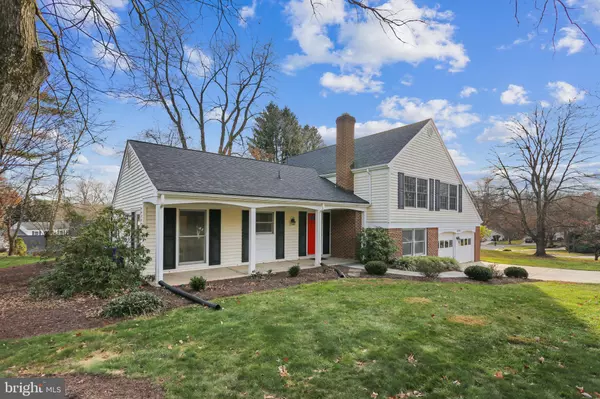$923,000
$865,000
6.7%For more information regarding the value of a property, please contact us for a free consultation.
9200 WILLOW POND LN Potomac, MD 20854
4 Beds
3 Baths
2,462 SqFt
Key Details
Sold Price $923,000
Property Type Single Family Home
Sub Type Detached
Listing Status Sold
Purchase Type For Sale
Square Footage 2,462 sqft
Price per Sqft $374
Subdivision Potomac Commons
MLS Listing ID MDMC2023416
Sold Date 01/14/22
Style Split Foyer
Bedrooms 4
Full Baths 2
Half Baths 1
HOA Y/N N
Abv Grd Liv Area 2,462
Originating Board BRIGHT
Year Built 1972
Annual Tax Amount $8,015
Tax Year 2021
Lot Size 0.283 Acres
Acres 0.28
Property Description
Great opportunity to live in Fox Hills West. This home features hardwoods throughout main and upper level.
Updated kitchen with new stainless appliances and granite countertops, separate dining and living room and screened in porch round out the main level. The upper level includes large primary suite with attached updated bath which features, double sinks, soaking tub, separate shower and private toilet, updated hall bath and three bedrooms. Lower level includes family room with wood burning fireplace, updated half bath, separate playroom/ office/ music room as well as the laundry room. Large two car garage with TESLA charger. Freshly painted and new carpet in lower level. Close to commuter routes and two parks. Welcome Home!
Location
State MD
County Montgomery
Zoning R200
Rooms
Other Rooms Family Room, Exercise Room, Utility Room
Interior
Interior Features Kitchen - Table Space, Dining Area, Built-Ins, Window Treatments, Wood Floors, Floor Plan - Traditional
Hot Water Bottled Gas
Heating Forced Air
Cooling Central A/C
Flooring Carpet, Hardwood
Fireplaces Number 1
Equipment Dishwasher, Disposal, Refrigerator, Washer
Fireplace Y
Window Features Double Pane
Appliance Dishwasher, Disposal, Refrigerator, Washer
Heat Source Natural Gas
Exterior
Exterior Feature Porch(es), Screened
Garage Garage - Front Entry
Garage Spaces 2.0
Utilities Available Cable TV Available, Multiple Phone Lines, Electric Available, Natural Gas Available
Waterfront N
Water Access N
Roof Type Asphalt
Accessibility 32\"+ wide Doors
Porch Porch(es), Screened
Parking Type Attached Garage
Attached Garage 2
Total Parking Spaces 2
Garage Y
Building
Lot Description Partly Wooded
Story 2.5
Foundation Block
Sewer Public Sewer
Water Public
Architectural Style Split Foyer
Level or Stories 2.5
Additional Building Above Grade, Below Grade
Structure Type Dry Wall
New Construction N
Schools
Elementary Schools Cold Spring
Middle Schools Cabin John
High Schools Thomas S. Wootton
School District Montgomery County Public Schools
Others
Pets Allowed Y
Senior Community No
Tax ID 160400138922
Ownership Fee Simple
SqFt Source Assessor
Acceptable Financing Cash, Conventional, FHA, VA
Horse Property N
Listing Terms Cash, Conventional, FHA, VA
Financing Cash,Conventional,FHA,VA
Special Listing Condition Standard
Pets Description No Pet Restrictions
Read Less
Want to know what your home might be worth? Contact us for a FREE valuation!

Our team is ready to help you sell your home for the highest possible price ASAP

Bought with Ronald E Gomez • Samson Properties







