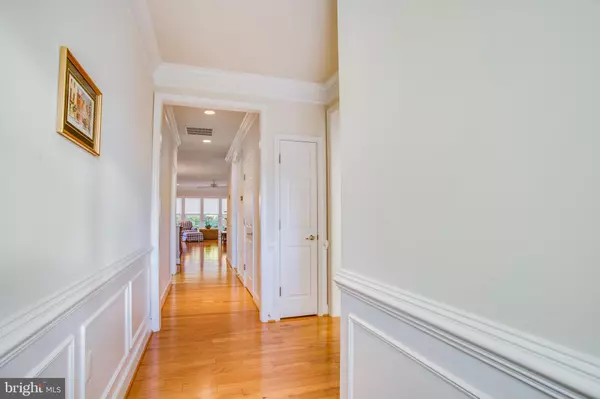$489,000
$489,000
For more information regarding the value of a property, please contact us for a free consultation.
155 DENISON STREET Fredericksburg, VA 22406
3 Beds
3 Baths
2,576 SqFt
Key Details
Sold Price $489,000
Property Type Single Family Home
Sub Type Detached
Listing Status Sold
Purchase Type For Sale
Square Footage 2,576 sqft
Price per Sqft $189
Subdivision Celebrate Virginia North
MLS Listing ID VAST2004934
Sold Date 01/27/22
Style Ranch/Rambler,Raised Ranch/Rambler
Bedrooms 3
Full Baths 3
HOA Fees $286/mo
HOA Y/N Y
Abv Grd Liv Area 1,476
Originating Board BRIGHT
Year Built 2012
Annual Tax Amount $3,267
Tax Year 2021
Lot Size 5,662 Sqft
Acres 0.13
Property Description
Welcome home to this beautiful brick front rambler in sought after Celebrate Virginia! This home offers elegant and comfortable main level living, located near the front of the community. Celebrate by Del Webb is a resort-style, active-adult community for those ages 55 and over. Anchoring the Stafford community is the 31,000 square-foot Riverside Lodge, which has a fitness facility, walking track, indoor pool, pool tables, a library and spaces for regular community gatherings, workshops, classes and more. Additional amenities include outdoor courts (tennis, pickleball and bocce), an amphitheater for community performances, fire pit and dining terrace. For the morning or evening adventure. Celebrate by Del Webb has well-maintained sidewalks, too. Now back to the home! Hardwood floors greet you and flow throughout most of the main level, except for the bedrooms which are carpeted. There are beautiful chair moldings in the entrance, and crown moldings throughout which offer great style. The main level offers a gourmet kitchen with granite counter tops, stainless steel appliances, wonderful cabinet and counter space and a breakfast bar for quick meals or entertaining. The kitchen opens to the dining room and spacious family room, for a wonderful open concept! To the rear of the home is a trex deck that provides wonderful views of the peaceful lot and fall scenery. The primary bedroom is large with a beautiful tray ceiling, huge walk in closet and luxury primary bathroom with ceramic tile. The second bedroom on the main level could also serve as a wonderful office. Downstairs, the basement is mostly finished with a gigantic recreation room, a third bedroom with great closet space and a third bedroom with gorgeous tile work. There is another room which would be a great craft room/office/gym and a sunroom off the back with a gas stove! There is also a storage room with a utility sink for convenience. Just off of the sunroom is a patio too! Beyond the community, Celebrate Virginia North Shopping Center is just five minutes north for restaurant, shopping and grocery options. A ton of additional options await along U.S. Route 17. For seamless travel, Interstate 95 access (U.S. Route 17) is within 10 minutes and Downtown Fredericksburg is less than eight miles southeast. Come see all that this home and community have to offer!
Location
State VA
County Stafford
Zoning RBC
Rooms
Other Rooms Dining Room, Primary Bedroom, Bedroom 2, Kitchen, Foyer, Sun/Florida Room, Great Room, Bathroom 2, Bathroom 3
Basement Full, Improved, Outside Entrance, Interior Access, Walkout Level, Partially Finished
Main Level Bedrooms 2
Interior
Interior Features Ceiling Fan(s), Chair Railings, Crown Moldings, Dining Area, Entry Level Bedroom, Family Room Off Kitchen, Floor Plan - Open, Primary Bath(s), Recessed Lighting, Sprinkler System, Upgraded Countertops, Wainscotting, Walk-in Closet(s), Window Treatments, Wood Floors, Breakfast Area, Carpet, Kitchen - Gourmet, Kitchen - Table Space, Pantry, Wood Stove
Hot Water Natural Gas
Heating Forced Air
Cooling Central A/C
Flooring Carpet, Hardwood
Fireplaces Number 1
Fireplaces Type Free Standing
Equipment Built-In Microwave, Dishwasher, Disposal, Exhaust Fan, Icemaker, Oven/Range - Gas, Refrigerator, Stainless Steel Appliances
Fireplace Y
Window Features Double Pane,Energy Efficient,Insulated,Low-E
Appliance Built-In Microwave, Dishwasher, Disposal, Exhaust Fan, Icemaker, Oven/Range - Gas, Refrigerator, Stainless Steel Appliances
Heat Source Natural Gas
Laundry Main Floor
Exterior
Exterior Feature Patio(s), Deck(s)
Garage Garage - Front Entry, Garage Door Opener
Garage Spaces 2.0
Utilities Available Cable TV, Natural Gas Available, Phone Connected, Under Ground
Amenities Available Billiard Room, Club House, Fitness Center, Game Room, Gated Community, Hot tub, Library, Meeting Room, Party Room, Pool - Indoor, Pool - Outdoor, Putting Green, Retirement Community, Tennis Courts
Waterfront N
Water Access N
View Trees/Woods
Accessibility 32\"+ wide Doors
Porch Patio(s), Deck(s)
Parking Type Attached Garage
Attached Garage 2
Total Parking Spaces 2
Garage Y
Building
Story 2
Foundation Concrete Perimeter
Sewer Private Sewer
Water Public
Architectural Style Ranch/Rambler, Raised Ranch/Rambler
Level or Stories 2
Additional Building Above Grade, Below Grade
Structure Type 9'+ Ceilings
New Construction N
Schools
Elementary Schools Rocky Run
Middle Schools T. Benton Gayle
High Schools Stafford
School District Stafford County Public Schools
Others
HOA Fee Include Common Area Maintenance,Health Club,Lawn Maintenance,Management,Pool(s),Recreation Facility,Security Gate,Snow Removal,Trash
Senior Community Yes
Age Restriction 55
Tax ID 44CC 3A1 88
Ownership Fee Simple
SqFt Source Estimated
Security Features Carbon Monoxide Detector(s),Security System,Smoke Detector,Sprinkler System - Indoor
Special Listing Condition Standard
Read Less
Want to know what your home might be worth? Contact us for a FREE valuation!

Our team is ready to help you sell your home for the highest possible price ASAP

Bought with George Papakostas • Long & Foster Real Estate, Inc.







