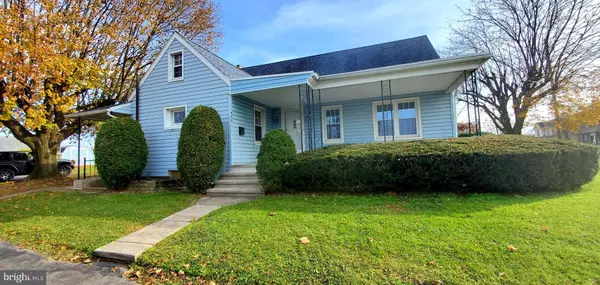$245,000
$258,000
5.0%For more information regarding the value of a property, please contact us for a free consultation.
433 INDIAN MANOR DR Leesport, PA 19533
4 Beds
2 Baths
1,372 SqFt
Key Details
Sold Price $245,000
Property Type Single Family Home
Sub Type Detached
Listing Status Sold
Purchase Type For Sale
Square Footage 1,372 sqft
Price per Sqft $178
Subdivision None Available
MLS Listing ID PABK2007150
Sold Date 02/09/22
Style Cape Cod
Bedrooms 4
Full Baths 2
HOA Y/N N
Abv Grd Liv Area 1,372
Originating Board BRIGHT
Year Built 1954
Annual Tax Amount $2,957
Tax Year 2021
Lot Size 10,454 Sqft
Acres 0.24
Lot Dimensions 0.00 x 0.00
Property Description
Exceptional, Cape Cod offering a desirable backyard space. You will be captured by all this home has to offer. If, a main floor bedroom is important then you will be pleased to find 2 of them. There are 2 main floor entrances with covered porches for your relaxing pleasure. Upon entering the back entrance you will find a bright large eat in kitchen with new stainless steel appliances. From there you enter a living room which has the possibility of being a combination living room/dining room. The bathroom has been remodeled for you. There are 2 large bedrooms on the second floor. All bedrooms have a large closet. At the top of the steps there is a door to the left for storage space. In the basement is the 2nd full bathroom and laundry. You are able to enter the basement from the home or the man door in the back. The basement is spacious and clean and ready for your special space needs. New windows, roof, bathroom, appliances. Gleaming Hardwood floors in most of the downstairs. This house is well built!! There is a peaceful aura inside and out of this lovely property. Farmland views behind the oversized 2 car garage. Central A/C to cool you on the hot summer days. Close proximity to Leesport Farmers Market every Wednesday. Conveniently located to public transportation. The Hamburg Commerce Park is a short drive away and quick access to 222, 78 and 61. Schuylkill Valley School District.
Location
State PA
County Berks
Area Ontelaunee Twp (10268)
Zoning RESIDENTIAL
Rooms
Other Rooms Living Room, Dining Room, Bedroom 2, Bedroom 3, Bedroom 4, Bedroom 1
Basement Full, Outside Entrance, Interior Access, Rear Entrance, Space For Rooms
Main Level Bedrooms 2
Interior
Interior Features Combination Dining/Living, Kitchen - Eat-In
Hot Water Electric
Heating Forced Air
Cooling Central A/C
Flooring Carpet, Hardwood, Vinyl
Fireplace N
Heat Source Oil
Exterior
Garage Garage - Front Entry
Garage Spaces 2.0
Waterfront N
Water Access N
Roof Type Asphalt
Accessibility 2+ Access Exits
Parking Type Driveway, Off Street, Detached Garage
Total Parking Spaces 2
Garage Y
Building
Lot Description Cleared, Corner, Front Yard, Landscaping, Not In Development, Rear Yard, SideYard(s)
Story 2
Foundation Block
Sewer Public Sewer
Water Public
Architectural Style Cape Cod
Level or Stories 2
Additional Building Above Grade, Below Grade
Structure Type Dry Wall,Block Walls
New Construction N
Schools
Elementary Schools Schuylkill Valley
Middle Schools Schuylkill Valley
High Schools Schuylkill Valley
School District Schuylkill Valley
Others
Senior Community No
Tax ID 68-4491-14-43-2989
Ownership Fee Simple
SqFt Source Assessor
Acceptable Financing Cash, Conventional, FHA, VA
Listing Terms Cash, Conventional, FHA, VA
Financing Cash,Conventional,FHA,VA
Special Listing Condition Standard
Read Less
Want to know what your home might be worth? Contact us for a FREE valuation!

Our team is ready to help you sell your home for the highest possible price ASAP

Bought with Dianna Newkirk • Keller Williams Platinum Realty







