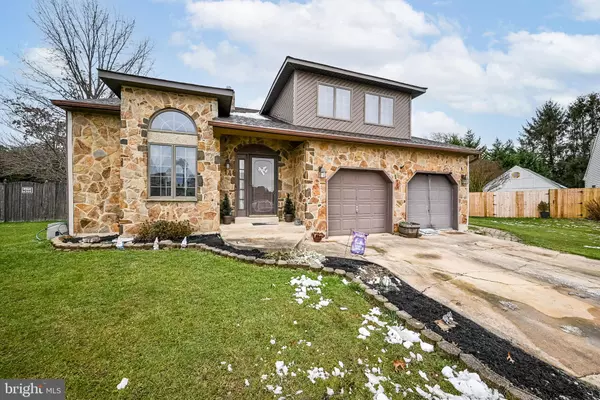$385,000
$385,000
For more information regarding the value of a property, please contact us for a free consultation.
14 DENISE CT Bear, DE 19701
3 Beds
3 Baths
3,330 SqFt
Key Details
Sold Price $385,000
Property Type Single Family Home
Sub Type Detached
Listing Status Sold
Purchase Type For Sale
Square Footage 3,330 sqft
Price per Sqft $115
Subdivision School Bell Garden
MLS Listing ID DENC2014042
Sold Date 02/18/22
Style Colonial,Contemporary
Bedrooms 3
Full Baths 2
Half Baths 1
HOA Fees $6/ann
HOA Y/N Y
Abv Grd Liv Area 2,331
Originating Board BRIGHT
Year Built 1991
Annual Tax Amount $3,036
Tax Year 2021
Lot Size 0.370 Acres
Acres 0.37
Property Description
Welcome to 14 Denise Ct. located in the back of a cul-de-sac in Schoolbell Gardens, a small 40-home community conveniently located in between rt.40 and 7, with quick access to 273 and rt.1. This stone front contemporary colonial is situated on a large 0.37 acre flat and fenced yard with a double concrete driveway. The dramatic vaulted ceilings of the living room are spectacular upon entering and filled with an abundance of natural light. This room flows into the formal dining area with access to the 3-season room and Kitchen which is opened right up to the Family room. The family room has a bay window and stone wood-burning FP and newer carpets. Upstairs you will notice a small loft area in front of what could be a 4th bedroom or perfect spot for a home office or playroom. There are 2 other large bedrooms, which all share a full hallway bathroom and a massive primary bedroom with cathedral ceilings, lots of sunlight, walk-in closet and full en-suite bath. If you need more space the basement is also finished with tile flooring and a large laundry area. Out back there is a paver patio, 3-season sun room, large storage shed and nice sized yard. The living room and dining room have brand new flooring, the HVAC was replaced in 2019 and the roof was replaced in 2016. This house has lots of space and room to grow and is ready for its new owners.
Location
State DE
County New Castle
Area Newark/Glasgow (30905)
Zoning NC6.5
Rooms
Basement Fully Finished
Interior
Hot Water Electric
Cooling Central A/C
Fireplace Y
Heat Source Natural Gas
Exterior
Exterior Feature Patio(s), Enclosed
Garage Garage - Front Entry, Inside Access
Garage Spaces 2.0
Waterfront N
Water Access N
Accessibility None
Porch Patio(s), Enclosed
Parking Type Attached Garage, Driveway
Attached Garage 2
Total Parking Spaces 2
Garage Y
Building
Story 2
Foundation Concrete Perimeter
Sewer Public Sewer
Water Public
Architectural Style Colonial, Contemporary
Level or Stories 2
Additional Building Above Grade, Below Grade
New Construction N
Schools
Elementary Schools Kathleen H. Wilbur
Middle Schools Gunning Bedford
High Schools William Penn
School District Colonial
Others
Senior Community No
Tax ID 10-034.10-268
Ownership Fee Simple
SqFt Source Estimated
Special Listing Condition Standard
Read Less
Want to know what your home might be worth? Contact us for a FREE valuation!

Our team is ready to help you sell your home for the highest possible price ASAP

Bought with Nivger Schowgurow • Compass







