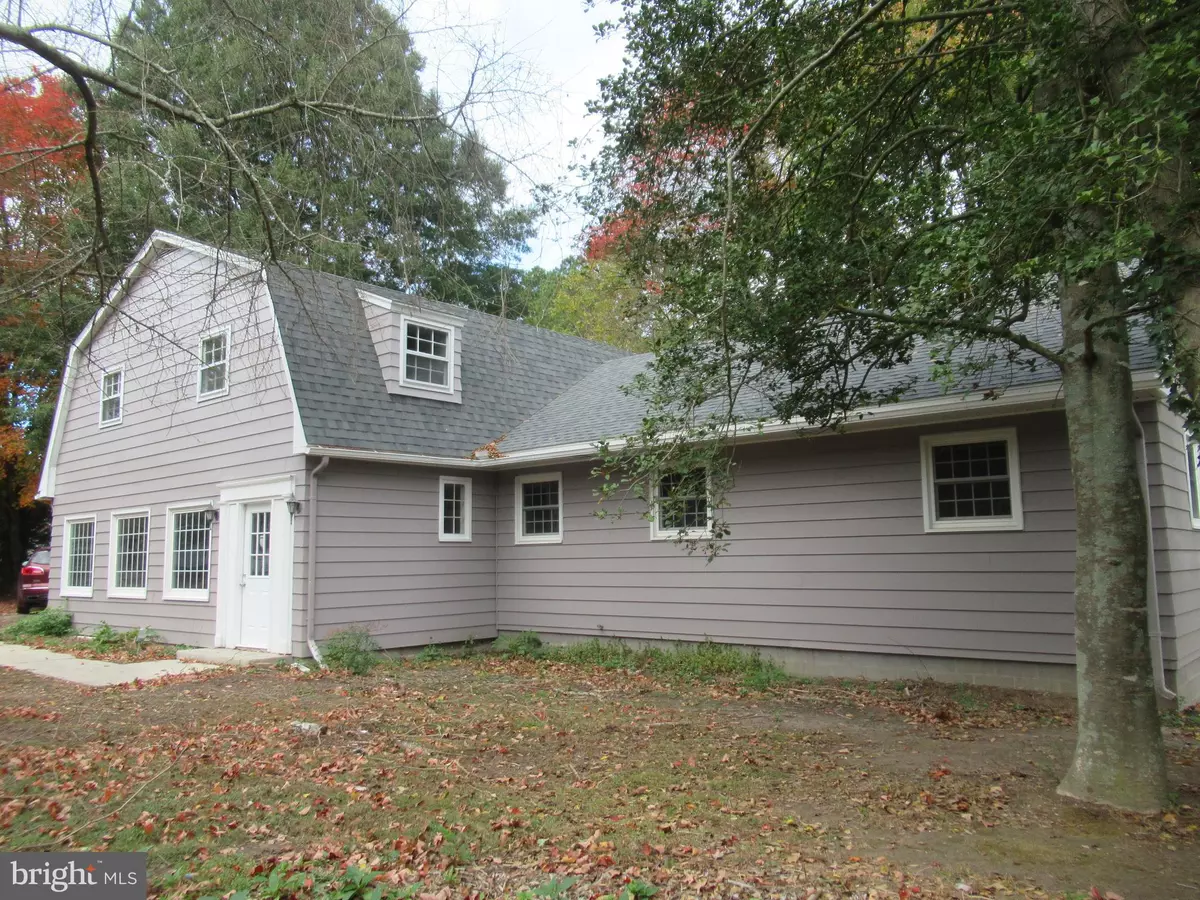$287,500
$294,900
2.5%For more information regarding the value of a property, please contact us for a free consultation.
30304 DEAL ISLAND ROAD Princess Anne, MD 21853
5 Beds
2 Baths
2,360 SqFt
Key Details
Sold Price $287,500
Property Type Single Family Home
Sub Type Detached
Listing Status Sold
Purchase Type For Sale
Square Footage 2,360 sqft
Price per Sqft $121
Subdivision None Available
MLS Listing ID MDSO2000884
Sold Date 02/18/22
Style Dutch,Mid-Century Modern
Bedrooms 5
Full Baths 2
HOA Y/N N
Abv Grd Liv Area 2,360
Originating Board BRIGHT
Year Built 1962
Annual Tax Amount $1,507
Tax Year 2021
Lot Size 0.517 Acres
Acres 0.52
Property Description
So many possibilities! Mid century modern home was built with a lot of thought! Large living room off of large open front foyer, has fireplace with electric logs, was a wood burning fireplace, attractive oak mantle and surround. Maple kitchen cabinets, new LVT flooring, large laundry room with washer and dryer, loads of cabinet and counter space, separate dining room with hardwood floors, hardwood floors in three bedrooms on first level, and retro bath with new farmhouse style sink. Two large bedrooms on second level, with lots of extra storage space including a large closet, several small cubbies and one bedroom has two closets! Bathroom has double sink, lots of additional storage, tiled surround. New high velocity HVAC system just installed, with bonus mini split in living room as additional bonus system. Large two car garage with loft, additional bonus outbuilding needs TLC, but has good bones, needs siding and some repair to front, has loft and concrete floor. New metal roof. House and garage have new architectural shingled roofs. Seller offers $4,000 appliance/closing costs allowance. Would be a great home for a large family, multigenerational family unit, or someone who works from home. Lots of possibilities!
Location
State MD
County Somerset
Area Somerset West Of Rt-13 (20-01)
Zoning RESIDENTIAL
Rooms
Other Rooms Living Room, Dining Room, Bedroom 2, Bedroom 3, Bedroom 4, Kitchen, Bedroom 1, Laundry
Basement Daylight, Partial, Partial, Poured Concrete, Sump Pump, Unfinished, Walkout Stairs, Water Proofing System
Main Level Bedrooms 3
Interior
Interior Features Attic, Built-Ins, Carpet, Crown Moldings, Entry Level Bedroom, Floor Plan - Traditional, Kitchen - Country, Recessed Lighting, Tub Shower, Wood Floors
Hot Water Electric
Heating Heat Pump - Electric BackUp
Cooling Ductless/Mini-Split, Heat Pump(s)
Fireplaces Number 1
Fireplaces Type Electric, Fireplace - Glass Doors, Heatilator, Mantel(s)
Furnishings No
Fireplace Y
Window Features Double Hung,Double Pane
Heat Source Electric
Exterior
Garage Garage - Front Entry
Garage Spaces 6.0
Utilities Available Cable TV Available
Waterfront N
Water Access N
Roof Type Architectural Shingle
Accessibility 2+ Access Exits
Road Frontage City/County
Total Parking Spaces 6
Garage Y
Building
Lot Description Backs to Trees, Rear Yard, SideYard(s), Trees/Wooded
Story 2
Foundation Slab, Other
Sewer Public Sewer
Water Public
Architectural Style Dutch, Mid-Century Modern
Level or Stories 2
Additional Building Above Grade
Structure Type Dry Wall
New Construction N
Schools
Elementary Schools Princess Anne
Middle Schools Somerset 6-7
High Schools Washington Academy And
School District Somerset County Public Schools
Others
Pets Allowed Y
Senior Community No
Tax ID 01-010077
Ownership Fee Simple
SqFt Source Estimated
Acceptable Financing Cash, Conventional, FNMA, USDA, VA
Horse Property N
Listing Terms Cash, Conventional, FNMA, USDA, VA
Financing Cash,Conventional,FNMA,USDA,VA
Special Listing Condition Standard
Pets Description Cats OK, Dogs OK
Read Less
Want to know what your home might be worth? Contact us for a FREE valuation!

Our team is ready to help you sell your home for the highest possible price ASAP

Bought with Eka W Suryadi • Keller Williams Realty







