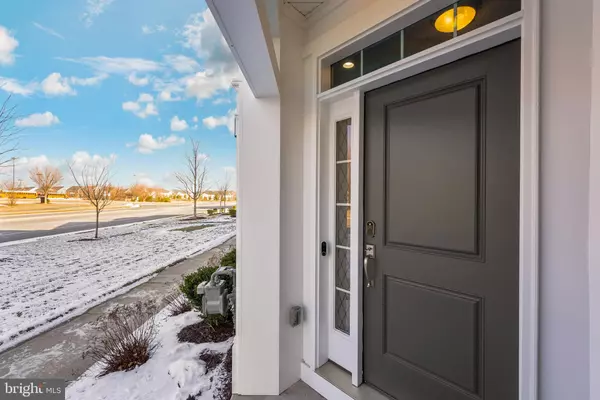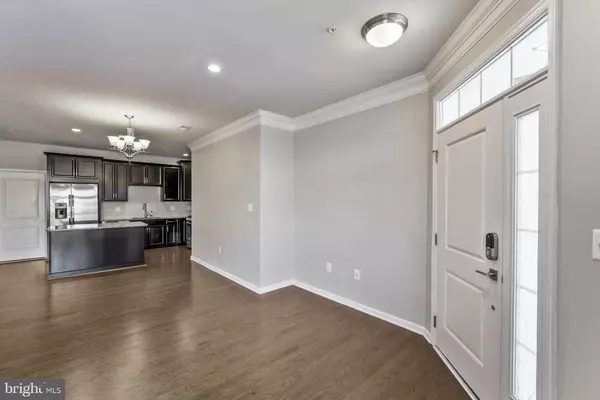$490,000
$450,000
8.9%For more information regarding the value of a property, please contact us for a free consultation.
43042 VERNON RIDGE TER Ashburn, VA 20148
3 Beds
3 Baths
1,616 SqFt
Key Details
Sold Price $490,000
Property Type Condo
Sub Type Condo/Co-op
Listing Status Sold
Purchase Type For Sale
Square Footage 1,616 sqft
Price per Sqft $303
Subdivision Buckingham At Loudoun Valley
MLS Listing ID VALO2013776
Sold Date 02/25/22
Style Colonial
Bedrooms 3
Full Baths 2
Half Baths 1
Condo Fees $248/mo
HOA Y/N Y
Abv Grd Liv Area 1,616
Originating Board BRIGHT
Year Built 2018
Annual Tax Amount $3,754
Tax Year 2021
Property Description
This stunning two level, , condo feels nearly new, but is priced substantially below the same homes being built today. Open concept main level with modern kitchen with oversized island, beautiful hardwood floors, tons of sunlight, and direct access to your private garage. On the upper level are 3 spacious bedrooms, including a primary suite with tray ceilings, and spa-like bath, walk-in closet and private outdoor balcony. Two additional bedrooms flooded with light and ample closets, updated hall bath, and laundry. Amenities include 3 pools, tennis and basketball courts; playground, fitness centers and club houses. COMMUTER DREAM Minutes From Toll Road and LC Pkwy, 10 MINS to Dulles, 15 MINS to Reston Town Center, Easy to TYSONS or PARK and RIDE! Sought after Schools! Close to the future Silverline in Ashburn.
Location
State VA
County Loudoun
Zoning 01
Interior
Interior Features Carpet, Ceiling Fan(s), Combination Dining/Living, Kitchen - Island, Primary Bath(s), Recessed Lighting, Stall Shower, Walk-in Closet(s), Window Treatments
Hot Water Electric
Heating Forced Air
Cooling Ceiling Fan(s), Central A/C
Flooring Carpet, Hardwood, Ceramic Tile
Equipment Built-In Microwave, Dishwasher, Disposal, Dryer, Exhaust Fan, Oven/Range - Gas, Refrigerator, Stainless Steel Appliances, Washer, Water Heater
Fireplace N
Window Features Double Pane
Appliance Built-In Microwave, Dishwasher, Disposal, Dryer, Exhaust Fan, Oven/Range - Gas, Refrigerator, Stainless Steel Appliances, Washer, Water Heater
Heat Source Electric
Laundry Upper Floor
Exterior
Exterior Feature Balcony
Garage Garage Door Opener, Garage - Rear Entry, Inside Access
Garage Spaces 1.0
Amenities Available Club House, Common Grounds, Exercise Room, Jog/Walk Path, Pool - Outdoor, Swimming Pool, Tennis Courts, Tot Lots/Playground
Waterfront N
Water Access N
Roof Type Asphalt
Accessibility None
Porch Balcony
Parking Type Attached Garage, Driveway
Attached Garage 1
Total Parking Spaces 1
Garage Y
Building
Story 2
Foundation Concrete Perimeter
Sewer Public Sewer
Water Public
Architectural Style Colonial
Level or Stories 2
Additional Building Above Grade
Structure Type Dry Wall
New Construction N
Schools
Elementary Schools Rosa Lee Carter
Middle Schools Stone Hill
High Schools Rock Ridge
School District Loudoun County Public Schools
Others
Pets Allowed Y
HOA Fee Include Common Area Maintenance,Management,Pool(s),Recreation Facility,Snow Removal,Trash
Senior Community No
Tax ID 123258515005
Ownership Condominium
Special Listing Condition Standard
Pets Description Number Limit
Read Less
Want to know what your home might be worth? Contact us for a FREE valuation!

Our team is ready to help you sell your home for the highest possible price ASAP

Bought with Amit Nagpal • Ikon Realty - Ashburn







