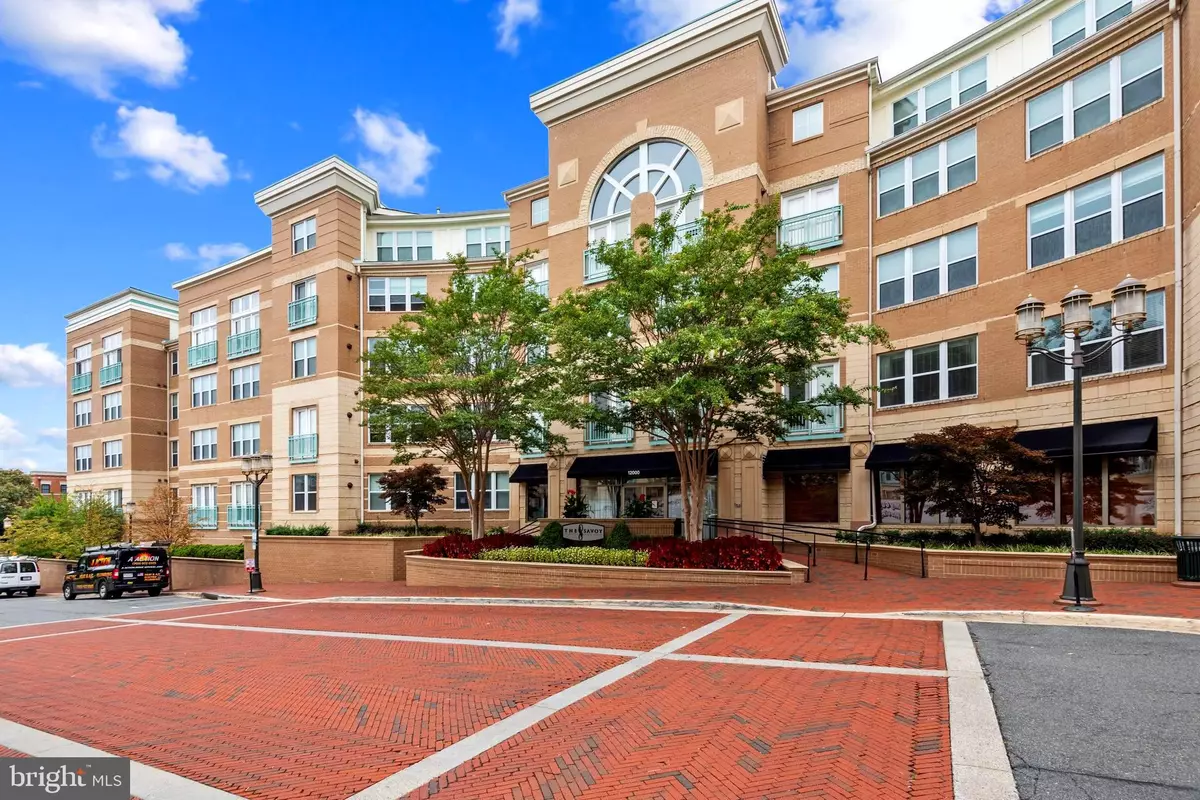$440,000
$449,990
2.2%For more information regarding the value of a property, please contact us for a free consultation.
12000 MARKET ST #138 Reston, VA 20190
2 Beds
2 Baths
1,150 SqFt
Key Details
Sold Price $440,000
Property Type Condo
Sub Type Condo/Co-op
Listing Status Sold
Purchase Type For Sale
Square Footage 1,150 sqft
Price per Sqft $382
Subdivision Savoy At Reston Town Center
MLS Listing ID VAFX2026076
Sold Date 02/28/22
Style Contemporary
Bedrooms 2
Full Baths 2
Condo Fees $488/mo
HOA Y/N N
Abv Grd Liv Area 1,150
Originating Board BRIGHT
Year Built 2004
Annual Tax Amount $4,898
Tax Year 2021
Property Description
$16K Price Improvement! Beat the spring frenzy! Charming condo with garage parking in the desirable Savoy at Reston Town Center. This two bedroom two bath first floor unit boasts two Juliette balconies including in living area and bedroom overlooking St. Francis Street and with screen doors. Kitchen features stainless steel appliances. Luxury Vinyl Plank Flooring throughout foyer and living areas. 2 large mirror sliding door closets in each bedroom. Each bedroom features its own bathroom. Crown molding in living and dining room areas. Built-in desk area within the home. Unit includes 2 underground parking spots, close to the elevator. Unit is situated close to the side entrance giving you direct access to the town center. Updates include fresh wall and ceiling paint, refreshed grouting in both bathrooms and kitchen, air duct clean-out and new bedroom carpet. Newer washer/dryer, hot water tank and A/C system have recently been installed. The Savoy Condominium amenities include a bike storage room, movie theatre room, pool table club room, two other huge clubrooms, outdoor picnic areas with grills, outdoor pool and locker room, gym, easy walkable access to the trail, restaurants, grocery shops, pharmacy and metro bus/soon to include the metro rail.
Location
State VA
County Fairfax
Zoning 370
Rooms
Main Level Bedrooms 2
Interior
Interior Features Ceiling Fan(s), Window Treatments, Combination Dining/Living, Elevator, Entry Level Bedroom, Flat, Primary Bath(s), Upgraded Countertops
Hot Water Natural Gas
Heating Forced Air
Cooling Central A/C, Programmable Thermostat
Equipment Built-In Microwave, Cooktop, Dishwasher, Disposal, Dryer, Refrigerator, Stove, Washer, Freezer, Oven - Self Cleaning, Oven/Range - Gas
Fireplace N
Appliance Built-In Microwave, Cooktop, Dishwasher, Disposal, Dryer, Refrigerator, Stove, Washer, Freezer, Oven - Self Cleaning, Oven/Range - Gas
Heat Source Natural Gas
Exterior
Garage Covered Parking, Garage Door Opener
Garage Spaces 2.0
Parking On Site 2
Utilities Available Cable TV Available
Amenities Available Concierge, Elevator, Exercise Room, Party Room, Pool - Outdoor, Recreational Center, Security
Waterfront N
Water Access N
Roof Type Asphalt,Other
Accessibility Elevator, Entry Slope <1'
Parking Type Parking Garage
Total Parking Spaces 2
Garage N
Building
Story 1
Unit Features Mid-Rise 5 - 8 Floors
Foundation Other
Sewer Private Sewer
Water Public
Architectural Style Contemporary
Level or Stories 1
Additional Building Above Grade, Below Grade
Structure Type 9'+ Ceilings,Dry Wall
New Construction N
Schools
Elementary Schools Lake Anne
Middle Schools Hughes
High Schools South Lakes
School District Fairfax County Public Schools
Others
Pets Allowed Y
HOA Fee Include Insurance,Lawn Care Front,Lawn Care Rear,Lawn Care Side,Lawn Maintenance,Management,Parking Fee,Pool(s),Recreation Facility,Road Maintenance,Snow Removal,Trash,Water,Other
Senior Community No
Tax ID 0171 30 0138
Ownership Condominium
Security Features Desk in Lobby,Fire Detection System,Main Entrance Lock,Resident Manager
Special Listing Condition Standard
Pets Description Case by Case Basis
Read Less
Want to know what your home might be worth? Contact us for a FREE valuation!

Our team is ready to help you sell your home for the highest possible price ASAP

Bought with Matthew Charlesworth • Keller Williams Chantilly Ventures, LLC







