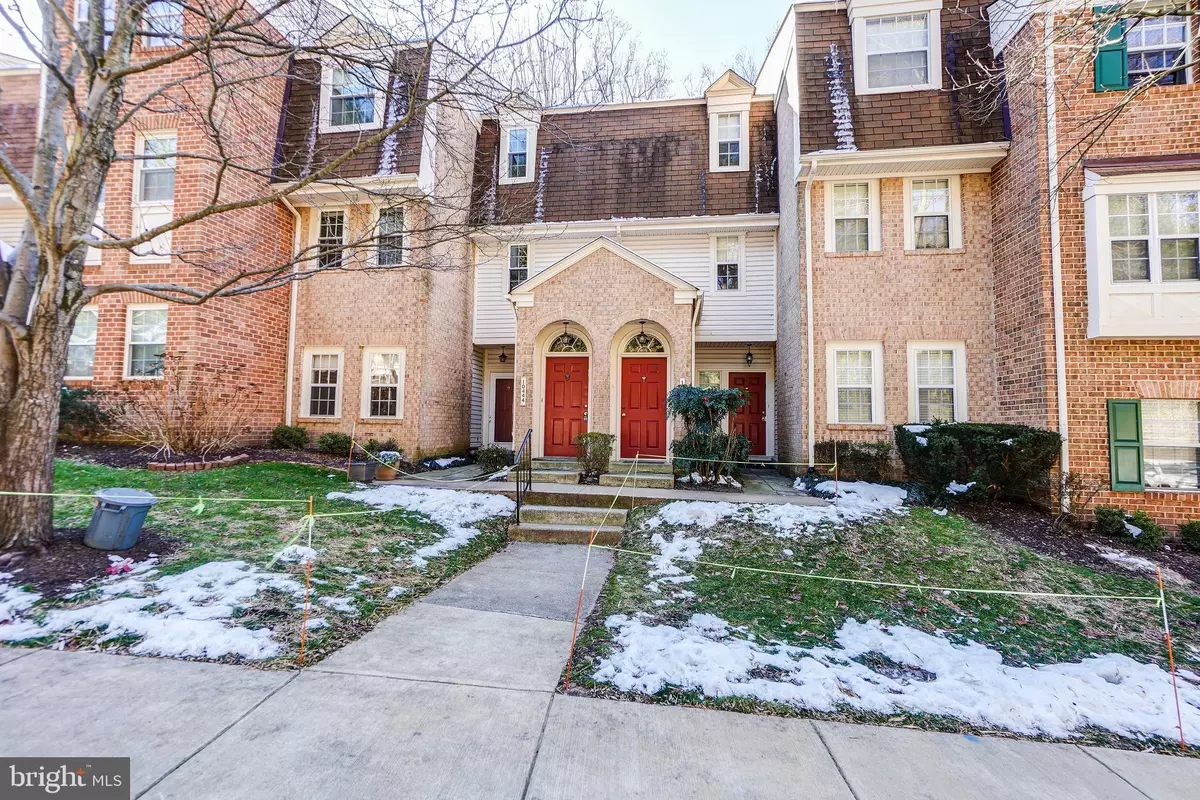$505,000
$499,900
1.0%For more information regarding the value of a property, please contact us for a free consultation.
10444 PARTHENON CT #10444 Bethesda, MD 20817
4 Beds
3 Baths
1,491 SqFt
Key Details
Sold Price $505,000
Property Type Townhouse
Sub Type Interior Row/Townhouse
Listing Status Sold
Purchase Type For Sale
Square Footage 1,491 sqft
Price per Sqft $338
Subdivision Lakeshore
MLS Listing ID MDMC2031318
Sold Date 03/04/22
Style Colonial
Bedrooms 4
Full Baths 2
Half Baths 1
HOA Fees $350/mo
HOA Y/N Y
Abv Grd Liv Area 1,491
Originating Board BRIGHT
Year Built 1983
Annual Tax Amount $4,668
Tax Year 2021
Property Description
Unique opportunity to own a 3 level townhome in Bethesda. This recently updated home features 4 bedrooms, 2 full bathrooms, and one half bathroom. Freshly painted, with all new windows and lights. This is the upper-level of the set of duplex townhomes. The main level features an open floor plan living and dining room, gourmet kitchen with granite countertops, custom cabinets, stainless steel appliances, and a pass-through window. The balcony backs onto Cabin John Regional Park which gives you peace and quiet and a view of the lake. The 4th bedroom and half-bathroom add to the convenience of the main level's layout. On the upper level, the primary bedroom has ample closet space and a cleverly designed ensuite bathroom. Two other bedrooms have great space and natural light. Ideal location, walking distance to Montgomery Mall, restaurants, and coffee shops. Easy access to public transportation, 270, 495, Cabin John Park recreation facilities, ice rink, tennis courts, trails, and green space. Inbounds for Walter Johnson Cluster. Hurry, this one won't last!
Location
State MD
County Montgomery
Zoning R
Rooms
Other Rooms Living Room, Dining Room, Primary Bedroom, Bedroom 2, Bedroom 3, Bedroom 4, Kitchen, Foyer
Interior
Interior Features Dining Area, Primary Bath(s), Upgraded Countertops, Window Treatments, Wood Floors, Recessed Lighting, Floor Plan - Open
Hot Water Natural Gas
Heating Forced Air
Cooling Central A/C
Fireplaces Number 1
Fireplaces Type Fireplace - Glass Doors
Equipment Dishwasher, Disposal, Dryer - Front Loading, Microwave, Oven/Range - Electric, Refrigerator, Washer
Fireplace Y
Window Features Insulated
Appliance Dishwasher, Disposal, Dryer - Front Loading, Microwave, Oven/Range - Electric, Refrigerator, Washer
Heat Source Natural Gas
Exterior
Exterior Feature Balcony
Garage Spaces 1.0
Parking On Site 1
Amenities Available Common Grounds, Jog/Walk Path
Waterfront N
Water Access N
Accessibility None
Porch Balcony
Parking Type Parking Lot
Total Parking Spaces 1
Garage N
Building
Story 3
Foundation Other
Sewer Public Sewer
Water Public
Architectural Style Colonial
Level or Stories 3
Additional Building Above Grade, Below Grade
New Construction N
Schools
Elementary Schools Ashburton
Middle Schools North Bethesda
High Schools Walter Johnson
School District Montgomery County Public Schools
Others
HOA Fee Include Lawn Maintenance,Management,Insurance,Reserve Funds,Snow Removal,Trash
Senior Community No
Tax ID 161002330752
Ownership Condominium
Special Listing Condition Standard
Read Less
Want to know what your home might be worth? Contact us for a FREE valuation!

Our team is ready to help you sell your home for the highest possible price ASAP

Bought with Pamela M Schiattareggia • Compass







