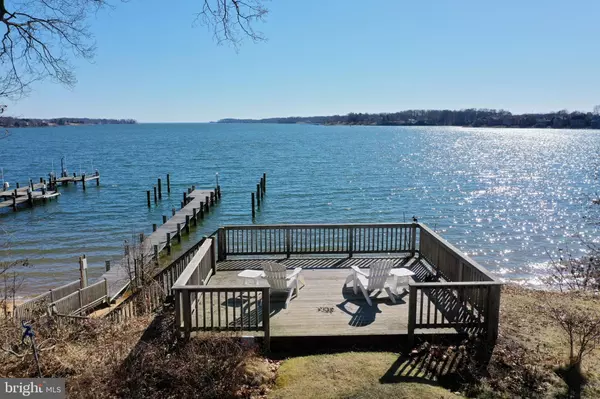$3,125,000
$2,998,000
4.2%For more information regarding the value of a property, please contact us for a free consultation.
34 SHADOW POINT CT Edgewater, MD 21037
3 Beds
3 Baths
2,829 SqFt
Key Details
Sold Price $3,125,000
Property Type Single Family Home
Sub Type Detached
Listing Status Sold
Purchase Type For Sale
Square Footage 2,829 sqft
Price per Sqft $1,104
Subdivision Shadow Point
MLS Listing ID MDAA2023918
Sold Date 03/11/22
Style Cottage
Bedrooms 3
Full Baths 3
HOA Fees $16/ann
HOA Y/N Y
Abv Grd Liv Area 2,829
Originating Board BRIGHT
Year Built 1902
Annual Tax Amount $14,005
Tax Year 2021
Lot Size 2.720 Acres
Acres 2.72
Property Description
Buyers paid All of Sellers Closing Costs amounting to $156,000. Net to Seller was $3,281,000.00
Spacious grand cottage built in 1902, with breathtaking vistas overlooking the South River. Situated on 2.72 private acres in a parklike setting with waterfront pool, private pier and mature landscaping. Level grounds on waterside and street side of home plus ample parking provide a perfect venue for flag football, weddings, and other large outdoor gatherings. This charming home features generous sized rooms oriented to the river and a fantastic floor plan for entertaining, all on one level with 3 bedrooms and 3 renovated baths. High ceilings in great room with massive fireplace accentuate a sense of space & light. 122' pier with two deep water slips. 6ft MLW. Detached oversized 2 car garage.
House is in good condition. Erosion present on hill/hillside deck and stairs. Sold as is.
Location
State MD
County Anne Arundel
Zoning R1
Direction South
Rooms
Other Rooms Living Room, Dining Room, Primary Bedroom, Bedroom 2, Bedroom 3, Kitchen, Family Room, Foyer, Study, Great Room, Laundry, Bedroom 6, Attic
Basement Outside Entrance, Connecting Stairway, Partial, Unfinished
Main Level Bedrooms 3
Interior
Interior Features Kitchen - Country, Combination Dining/Living, Dining Area, Built-Ins, Window Treatments, Entry Level Bedroom, Primary Bath(s), Wet/Dry Bar, Wood Floors, WhirlPool/HotTub, Floor Plan - Open
Hot Water Electric
Heating Forced Air
Cooling Ceiling Fan(s), Central A/C, Zoned
Fireplaces Number 1
Fireplaces Type Mantel(s)
Equipment Cooktop - Down Draft, Dishwasher, Disposal, Dryer, Exhaust Fan, Freezer, Icemaker, Microwave, Oven - Self Cleaning, Oven - Wall, Refrigerator, Trash Compactor, Washer
Fireplace Y
Window Features Bay/Bow,Double Pane,Screens,Skylights,Storm,Wood Frame
Appliance Cooktop - Down Draft, Dishwasher, Disposal, Dryer, Exhaust Fan, Freezer, Icemaker, Microwave, Oven - Self Cleaning, Oven - Wall, Refrigerator, Trash Compactor, Washer
Heat Source Oil
Exterior
Exterior Feature Patio(s), Porch(es)
Garage Garage Door Opener
Garage Spaces 12.0
Fence Partially
Utilities Available Cable TV Available
Waterfront Y
Water Access Y
View Water, River
Roof Type Shingle
Street Surface Black Top
Accessibility None
Porch Patio(s), Porch(es)
Road Frontage City/County
Parking Type Off Street, Detached Garage
Total Parking Spaces 12
Garage Y
Building
Lot Description Cul-de-sac, Flag, Irregular, Landscaping
Story 1
Foundation Block
Sewer Applied for Permit, Private Septic Tank
Water Conditioner, Filter, Well
Architectural Style Cottage
Level or Stories 1
Additional Building Above Grade, Below Grade
Structure Type Beamed Ceilings,Cathedral Ceilings,9'+ Ceilings,Dry Wall
New Construction N
Schools
School District Anne Arundel County Public Schools
Others
Senior Community No
Tax ID 020271990040589
Ownership Fee Simple
SqFt Source Assessor
Security Features Electric Alarm,Monitored,Motion Detectors
Acceptable Financing Conventional, Cash
Listing Terms Conventional, Cash
Financing Conventional,Cash
Special Listing Condition Standard
Read Less
Want to know what your home might be worth? Contact us for a FREE valuation!

Our team is ready to help you sell your home for the highest possible price ASAP

Bought with Robert K McWilliams • Coldwell Banker Realty







