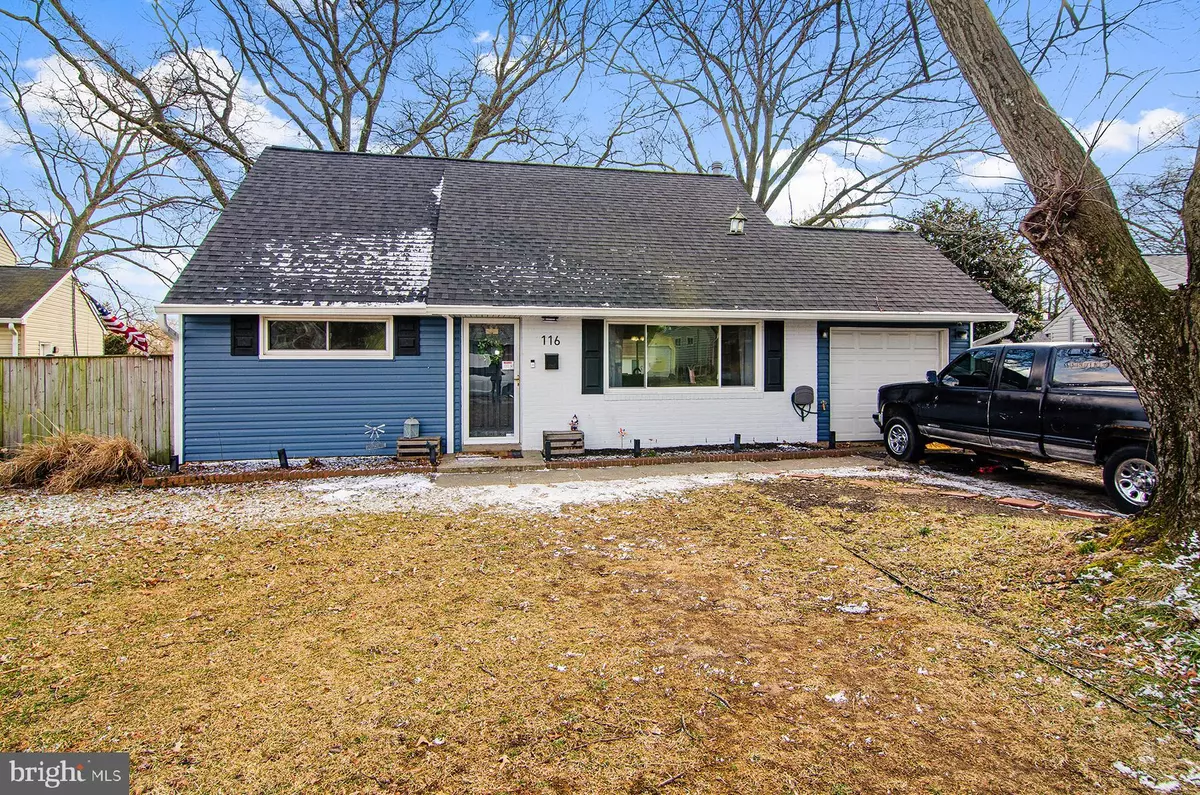$350,000
$350,000
For more information regarding the value of a property, please contact us for a free consultation.
116 ALVIEW TER Glen Burnie, MD 21060
4 Beds
2 Baths
1,238 SqFt
Key Details
Sold Price $350,000
Property Type Single Family Home
Sub Type Detached
Listing Status Sold
Purchase Type For Sale
Square Footage 1,238 sqft
Price per Sqft $282
Subdivision Country Club Estates
MLS Listing ID MDAA2024668
Sold Date 03/25/22
Style Cape Cod
Bedrooms 4
Full Baths 2
HOA Y/N N
Abv Grd Liv Area 1,238
Originating Board BRIGHT
Year Built 1958
Annual Tax Amount $2,668
Tax Year 2021
Lot Size 9,659 Sqft
Acres 0.22
Property Description
Amazing opportunity to own in highly sought after Country Club Estates community!! This charming 4-bedroom, 2-full bathroom is move-in ready! Huge front (living room) and rear (kitchen/dining) windows provide so much sunlight! Two bedrooms and one full bath on the main level with family room and separate laundry/garage on the main level and two bedrooms and one full bathroom upstairs. Updates include new roof (2021), new siding (2020), and windows (2019)! Tremendous backyard space is perfect for hosting friends and family for cookouts. Home located in water accessible Country Club Estates community with Optional HOA with community pool, boat ramp, and other amenities. Convenient to Marley Station Mall, Governor Plaza Shopping Center, Arundel Mills, The Centre at Glen Burnie, BWI International Airport, and UM Baltimore Washington Medical Center. Easy Access to Major Traffic Arteries, Ritchie Hwy, I-97, Rt 100 & I-695. Don't miss your opportunity to own this gem!
Location
State MD
County Anne Arundel
Zoning R5
Direction Northwest
Rooms
Main Level Bedrooms 2
Interior
Interior Features Carpet, Ceiling Fan(s), Combination Kitchen/Dining, Combination Dining/Living, Entry Level Bedroom, Family Room Off Kitchen, Floor Plan - Traditional, Kitchen - Country
Hot Water Natural Gas
Heating Baseboard - Hot Water, Heat Pump(s)
Cooling Ceiling Fan(s)
Flooring Laminate Plank, Carpet
Equipment Cooktop, Dryer - Electric, Exhaust Fan, Icemaker, Oven - Wall, Washer, Water Heater
Furnishings No
Fireplace N
Appliance Cooktop, Dryer - Electric, Exhaust Fan, Icemaker, Oven - Wall, Washer, Water Heater
Heat Source Natural Gas
Laundry Main Floor, Has Laundry
Exterior
Exterior Feature Deck(s)
Garage Garage - Front Entry
Garage Spaces 3.0
Waterfront N
Water Access N
Roof Type Shingle
Accessibility None
Porch Deck(s)
Parking Type Attached Garage, Driveway, On Street
Attached Garage 1
Total Parking Spaces 3
Garage Y
Building
Story 2
Foundation Slab
Sewer Public Sewer
Water Public
Architectural Style Cape Cod
Level or Stories 2
Additional Building Above Grade, Below Grade
New Construction N
Schools
School District Anne Arundel County Public Schools
Others
Senior Community No
Tax ID 020513009471500
Ownership Fee Simple
SqFt Source Assessor
Acceptable Financing Cash, Conventional, FHA
Horse Property N
Listing Terms Cash, Conventional, FHA
Financing Cash,Conventional,FHA
Special Listing Condition Standard
Read Less
Want to know what your home might be worth? Contact us for a FREE valuation!

Our team is ready to help you sell your home for the highest possible price ASAP

Bought with David Townsend Brown • Next Step Realty







