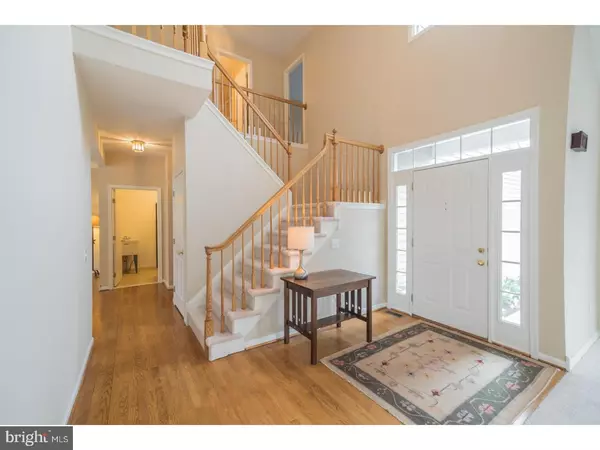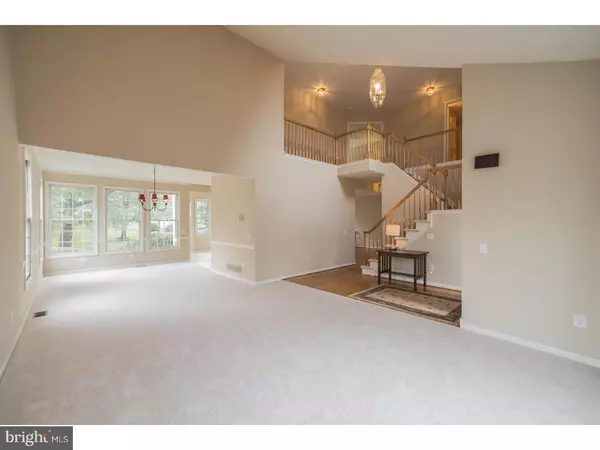$319,900
$319,900
For more information regarding the value of a property, please contact us for a free consultation.
5 SOUTHAMPTON PARISH RD Landenberg, PA 19350
3 Beds
3 Baths
1,934 SqFt
Key Details
Sold Price $319,900
Property Type Townhouse
Sub Type Interior Row/Townhouse
Listing Status Sold
Purchase Type For Sale
Square Footage 1,934 sqft
Price per Sqft $165
Subdivision Somerset Lake
MLS Listing ID 1000364232
Sold Date 06/15/18
Style Colonial
Bedrooms 3
Full Baths 2
Half Baths 1
HOA Fees $210/qua
HOA Y/N Y
Abv Grd Liv Area 1,934
Originating Board TREND
Year Built 1991
Annual Tax Amount $6,908
Tax Year 2018
Lot Size 1,424 Sqft
Acres 0.03
Property Description
Charming Townhome in the Picturesque Resort Community of Somerset Lake. Stunning Curb appeal makes this home a real gem. A great home with such a wonderful open floor plan. Sunlight pours through the oversized windows brightening rooms and casting soothing shadows thoughout the day. Enjoy preparing casual meals for friends and family in the spacious and open kitchen with bright and cherry breakfast room. Adjoining to the spacious family room with fireplace and two sets of glass doors which gives wonderful access to the private rear deck with pergola. Perfect for entertaining and family gatherings. Retire at the end of the day to the Master Bedroom Suite, includes his and her closet, private bath featuring double vanity, with jetted soaking tub and stall shower. Two spacious additional bedrooms and full bath finish the upper level. Formal living room and dining room, main level laundry and a two car garage a real plus. Somerset Lake amenities include 28 acre lake, tennis courts, basketball and volleyball courts, playground and clubhouse with entertaining area, theater room, game room, exercise room and sauna plus a fantastic pool overlooking beautiful views of the lake. Pride of Ownership shines through this Stunning Home.
Location
State PA
County Chester
Area New Garden Twp (10360)
Zoning R2
Rooms
Other Rooms Living Room, Dining Room, Primary Bedroom, Bedroom 2, Kitchen, Family Room, Bedroom 1, Laundry, Attic
Basement Full, Fully Finished
Interior
Interior Features Primary Bath(s), Kitchen - Island, Skylight(s), Ceiling Fan(s), Kitchen - Eat-In
Hot Water Natural Gas
Heating Gas, Forced Air
Cooling Central A/C
Flooring Wood, Fully Carpeted, Tile/Brick
Fireplaces Number 1
Fireplaces Type Gas/Propane
Equipment Built-In Microwave
Fireplace Y
Appliance Built-In Microwave
Heat Source Natural Gas
Laundry Main Floor
Exterior
Exterior Feature Deck(s)
Garage Inside Access, Garage Door Opener
Garage Spaces 2.0
Amenities Available Swimming Pool, Tennis Courts, Club House, Tot Lots/Playground
Waterfront N
Water Access N
Roof Type Pitched,Shingle
Accessibility None
Porch Deck(s)
Parking Type Driveway, Attached Garage, Other
Attached Garage 2
Total Parking Spaces 2
Garage Y
Building
Lot Description Front Yard, Rear Yard, SideYard(s)
Story 2
Foundation Concrete Perimeter
Sewer Public Sewer
Water Public
Architectural Style Colonial
Level or Stories 2
Additional Building Above Grade
Structure Type Cathedral Ceilings,9'+ Ceilings
New Construction N
Schools
Elementary Schools New Garden
Middle Schools Kennett
High Schools Kennett
School District Kennett Consolidated
Others
HOA Fee Include Pool(s),Common Area Maintenance,Lawn Maintenance,Snow Removal
Senior Community No
Tax ID 60-06 -0325
Ownership Fee Simple
Acceptable Financing Conventional, VA, FHA 203(b)
Listing Terms Conventional, VA, FHA 203(b)
Financing Conventional,VA,FHA 203(b)
Read Less
Want to know what your home might be worth? Contact us for a FREE valuation!

Our team is ready to help you sell your home for the highest possible price ASAP

Bought with James W Venema • Patterson-Schwartz-Hockessin







