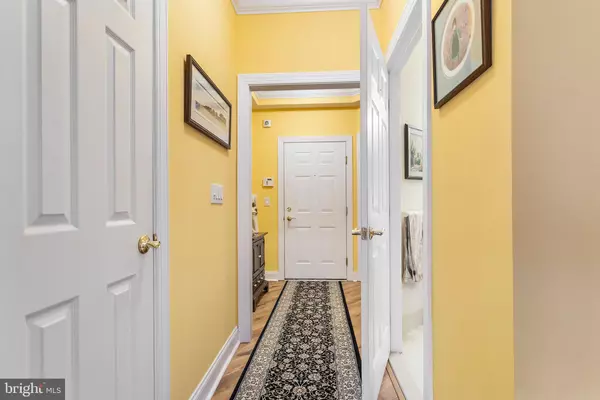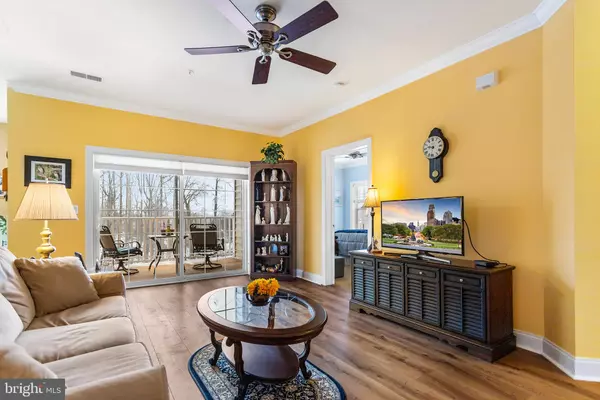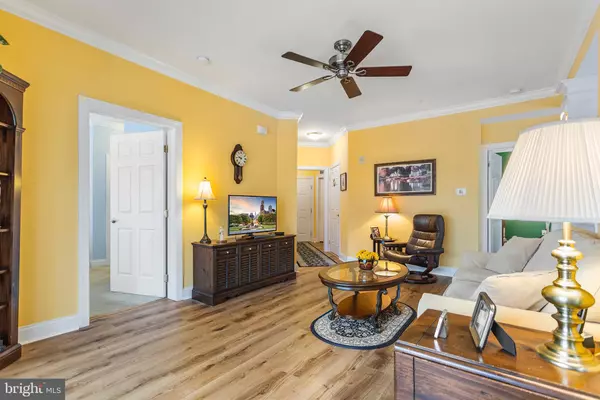$240,000
$234,900
2.2%For more information regarding the value of a property, please contact us for a free consultation.
5000 VILLAGE WAY #5301 Boothwyn, PA 19061
2 Beds
2 Baths
1,452 SqFt
Key Details
Sold Price $240,000
Property Type Condo
Sub Type Condo/Co-op
Listing Status Sold
Purchase Type For Sale
Square Footage 1,452 sqft
Price per Sqft $165
Subdivision Creekside Village
MLS Listing ID PADE2018130
Sold Date 03/25/22
Style Traditional,Ranch/Rambler
Bedrooms 2
Full Baths 2
Condo Fees $440/mo
HOA Y/N N
Abv Grd Liv Area 1,452
Originating Board BRIGHT
Year Built 2006
Annual Tax Amount $5,062
Tax Year 2021
Lot Size 1,307 Sqft
Acres 0.03
Lot Dimensions 0.00 x 0.00
Property Description
Wonderful opportunity to own a gorgeous rare end unit in Creekside Village, a 55+ community. This beautiful 2 Bd, 2 BA condo is spacious, drenched in natural light and situated perfectly to enjoy the wooded view and visiting wildlife from your 3rd floor private/composite balcony. From the 9ft ceilings to the crown molding throughout almost the entire unit, you will find charm and elegance as soon as you walk through the front door. Two large bedrooms, the master with dual closets and an ensuite bathroom, and the second bedroom connected to the Jack and Jill main hall bath. The bright living room is the center of the home, with access to the balcony and all rooms of the house. The eat in kitchen features granite counters, updated appliances, wainscoting and a breakfast bar. The formal dining room also features beautiful wainscot accents and sits open off the living room with a pass through from the kitchen. Beautiful luxury vinyl flooring ties most of the rooms together, while the kitchen has ceramic tile and the master bedroom has lush wall to wall carpet. Laundry and two storage closets complete the unit. Amenities of the community include a clubhouse with two tennis courts, bocce courts, 9-hole putting green, billiards/games room, fitness center, theater, library, cyber cafe/tech center, outdoor pool with patio, walking trails, and main gathering area for social events. Easy access to I-95.
Location
State PA
County Delaware
Area Upper Chichester Twp (10409)
Zoning RES
Rooms
Main Level Bedrooms 2
Interior
Interior Features Ceiling Fan(s), Chair Railings, Crown Moldings, Kitchen - Eat-In, Wainscotting, Walk-in Closet(s), Window Treatments, Floor Plan - Traditional
Hot Water Electric, Natural Gas
Heating Forced Air
Cooling Central A/C
Flooring Ceramic Tile, Luxury Vinyl Plank, Carpet
Fireplace N
Window Features Double Hung
Heat Source Natural Gas
Laundry Main Floor
Exterior
Exterior Feature Deck(s)
Amenities Available Billiard Room, Club House, Common Grounds, Dining Rooms, Elevator, Fitness Center, Library, Pool - Outdoor, Storage Bin, Tennis Courts
Waterfront N
Water Access N
Accessibility Elevator
Porch Deck(s)
Parking Type Parking Lot
Garage N
Building
Story 1
Unit Features Garden 1 - 4 Floors
Sewer Public Sewer
Water Public
Architectural Style Traditional, Ranch/Rambler
Level or Stories 1
Additional Building Above Grade, Below Grade
New Construction N
Schools
School District Chichester
Others
Pets Allowed Y
HOA Fee Include All Ground Fee,Common Area Maintenance,Sewer,Snow Removal,Trash,Water
Senior Community Yes
Age Restriction 55
Tax ID 09-00-03435-70
Ownership Fee Simple
SqFt Source Assessor
Special Listing Condition Standard
Pets Description Size/Weight Restriction
Read Less
Want to know what your home might be worth? Contact us for a FREE valuation!

Our team is ready to help you sell your home for the highest possible price ASAP

Bought with Stephen A DiPasqua • Delchester Realty Corp







