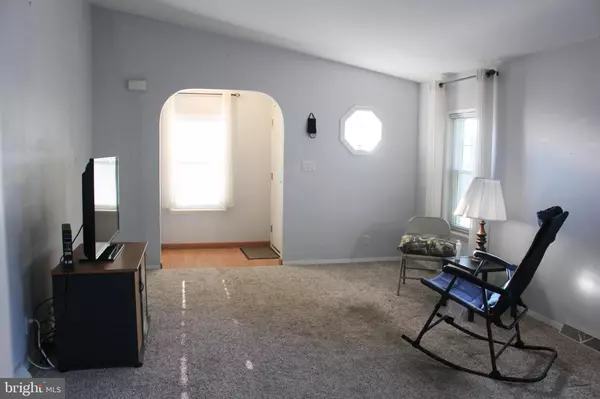$272,500
$272,500
For more information regarding the value of a property, please contact us for a free consultation.
399 SPRING MEADOW CIR New Hope, PA 18938
2 Beds
2 Baths
1,440 SqFt
Key Details
Sold Price $272,500
Property Type Manufactured Home
Sub Type Manufactured
Listing Status Sold
Purchase Type For Sale
Square Footage 1,440 sqft
Price per Sqft $189
Subdivision Buckingham Springs
MLS Listing ID PABU2013318
Sold Date 03/28/22
Style Ranch/Rambler
Bedrooms 2
Full Baths 2
HOA Y/N N
Abv Grd Liv Area 1,440
Originating Board BRIGHT
Year Built 1996
Annual Tax Amount $2,443
Tax Year 2022
Lot Dimensions 0.00 x 0.00
Property Description
Welcome to Buckingham Springs Active 55+ community close to Peddlers Village, Doylestown, New Hope and New Jersey. This lovely Lahaska model has a stone front, garage and sun room. Enter to the formal living room from the front porch and notice the coat closet and the open floor plan of the living room to formal dining room. To the right is large kitchen with eating area, large island, plenty of cabinets, perfect kitchen for the cook and baking. The kitchen has a door to the sun porch and a door to the garage. Down the hall is the laundry room, full hall bath and second bedroom. The Primary bedroom suite at the end of the hall has a walk in closet, private bath with shower and soaking tub. This homes roof was replaced in 2017, sun porch was added 2015 and items included in this sale are the washer dryer and refrigerator and several ceiling fans. Come take a look, this home is ready for immediate occupancy.
Location
State PA
County Bucks
Area Buckingham Twp (10106)
Zoning MHP
Direction South
Rooms
Other Rooms Living Room, Dining Room, Primary Bedroom, Kitchen, Bedroom 1
Main Level Bedrooms 2
Interior
Interior Features Primary Bath(s), Kitchen - Island, Butlers Pantry, Ceiling Fan(s), Stall Shower, Kitchen - Eat-In, Soaking Tub
Hot Water Electric
Heating Heat Pump - Electric BackUp, Hot Water
Cooling Central A/C
Flooring Fully Carpeted, Vinyl, Tile/Brick
Equipment Oven - Self Cleaning
Fireplace N
Appliance Oven - Self Cleaning
Heat Source Electric
Laundry Main Floor
Exterior
Exterior Feature Patio(s)
Garage Garage - Front Entry, Garage Door Opener
Garage Spaces 3.0
Utilities Available Cable TV
Amenities Available Club House
Waterfront N
Water Access N
Roof Type Pitched,Shingle
Accessibility None
Porch Patio(s)
Attached Garage 1
Total Parking Spaces 3
Garage Y
Building
Lot Description Level, Open, Front Yard, Rear Yard, SideYard(s)
Story 1
Foundation Concrete Perimeter
Sewer Community Septic Tank, Private Septic Tank
Water Private/Community Water
Architectural Style Ranch/Rambler
Level or Stories 1
Additional Building Above Grade, Below Grade
Structure Type Cathedral Ceilings
New Construction N
Schools
Elementary Schools Buckingham
Middle Schools Holicong
High Schools Central Bucks High School East
School District Central Bucks
Others
Pets Allowed Y
HOA Fee Include Common Area Maintenance,Trash,Sewer,Pool(s),Bus Service
Senior Community Yes
Age Restriction 55
Tax ID 06-018-083 0491
Ownership Ground Rent
SqFt Source Assessor
Acceptable Financing Conventional
Listing Terms Conventional
Financing Conventional
Special Listing Condition Standard
Pets Description Case by Case Basis
Read Less
Want to know what your home might be worth? Contact us for a FREE valuation!

Our team is ready to help you sell your home for the highest possible price ASAP

Bought with Janet S Sutton • Keller Williams Real Estate-Doylestown







