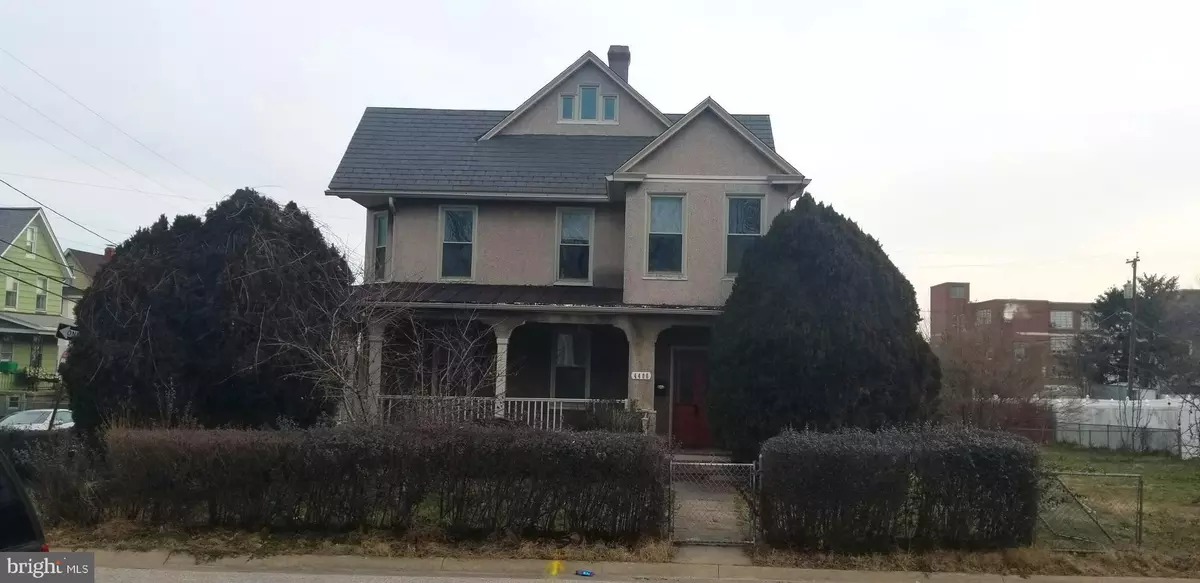$180,000
$215,000
16.3%For more information regarding the value of a property, please contact us for a free consultation.
4400 COOK AVE Baltimore, MD 21206
4 Beds
2 Baths
1,942 SqFt
Key Details
Sold Price $180,000
Property Type Single Family Home
Sub Type Detached
Listing Status Sold
Purchase Type For Sale
Square Footage 1,942 sqft
Price per Sqft $92
Subdivision Gardenville
MLS Listing ID MDBA2027782
Sold Date 04/20/22
Style Victorian
Bedrooms 4
Full Baths 1
Half Baths 1
HOA Y/N N
Abv Grd Liv Area 1,942
Originating Board BRIGHT
Year Built 1912
Annual Tax Amount $4,670
Tax Year 2022
Lot Size 9,627 Sqft
Acres 0.22
Property Description
First-Time buyer/Investor Opportunity! Come see this gorgeous Victorian home located in the Baltimore community of Frankford. This home needs a little TLC in order to restore it back to its true potential. The home has a wrap-around porch, refinished heart pine floors, pocket doors, beautiful staircase. Updated in 2014, many features were updated to include a new eat-in kitchen w/new SS appliances, granite counters, new main level powder room, new master bath, new HVAC, plumbing, electric, HWH & windows.
The property is located on a Double Lot and has a detached garage w/parking pad for your convenience! Being sold "As-Is". Seller will make no repairs.
Location
State MD
County Baltimore City
Zoning R-4
Rooms
Other Rooms Living Room, Dining Room, Bedroom 2, Bedroom 3, Bedroom 4, Kitchen, Basement, Foyer, Bedroom 1, Bathroom 1, Half Bath
Basement Connecting Stairway, Drainage System, Interior Access, Poured Concrete, Side Entrance, Sump Pump, Unfinished
Interior
Interior Features Ceiling Fan(s), Formal/Separate Dining Room, Floor Plan - Traditional, Recessed Lighting, Wood Floors
Hot Water Natural Gas
Heating Central
Cooling Central A/C
Flooring Hardwood
Equipment Dishwasher, Dryer - Electric, Oven/Range - Gas, Refrigerator, Stainless Steel Appliances, Washer, Water Heater
Furnishings No
Fireplace N
Window Features Double Hung
Appliance Dishwasher, Dryer - Electric, Oven/Range - Gas, Refrigerator, Stainless Steel Appliances, Washer, Water Heater
Heat Source Natural Gas
Exterior
Garage Garage - Side Entry
Garage Spaces 2.0
Waterfront N
Water Access N
Roof Type Slate,Metal
Accessibility None
Parking Type Detached Garage, Driveway, On Street
Total Parking Spaces 2
Garage Y
Building
Story 2
Foundation Stone
Sewer Public Sewer
Water Public
Architectural Style Victorian
Level or Stories 2
Additional Building Above Grade, Below Grade
Structure Type Dry Wall
New Construction N
Schools
School District Baltimore City Public Schools
Others
Pets Allowed Y
Senior Community No
Tax ID 0326215989 035
Ownership Ground Rent
SqFt Source Assessor
Acceptable Financing Cash, Conventional, FHA, FHA 203(k), FHVA
Listing Terms Cash, Conventional, FHA, FHA 203(k), FHVA
Financing Cash,Conventional,FHA,FHA 203(k),FHVA
Special Listing Condition Standard
Pets Description No Pet Restrictions
Read Less
Want to know what your home might be worth? Contact us for a FREE valuation!

Our team is ready to help you sell your home for the highest possible price ASAP

Bought with Carla Banack • Cummings & Co. Realtors







