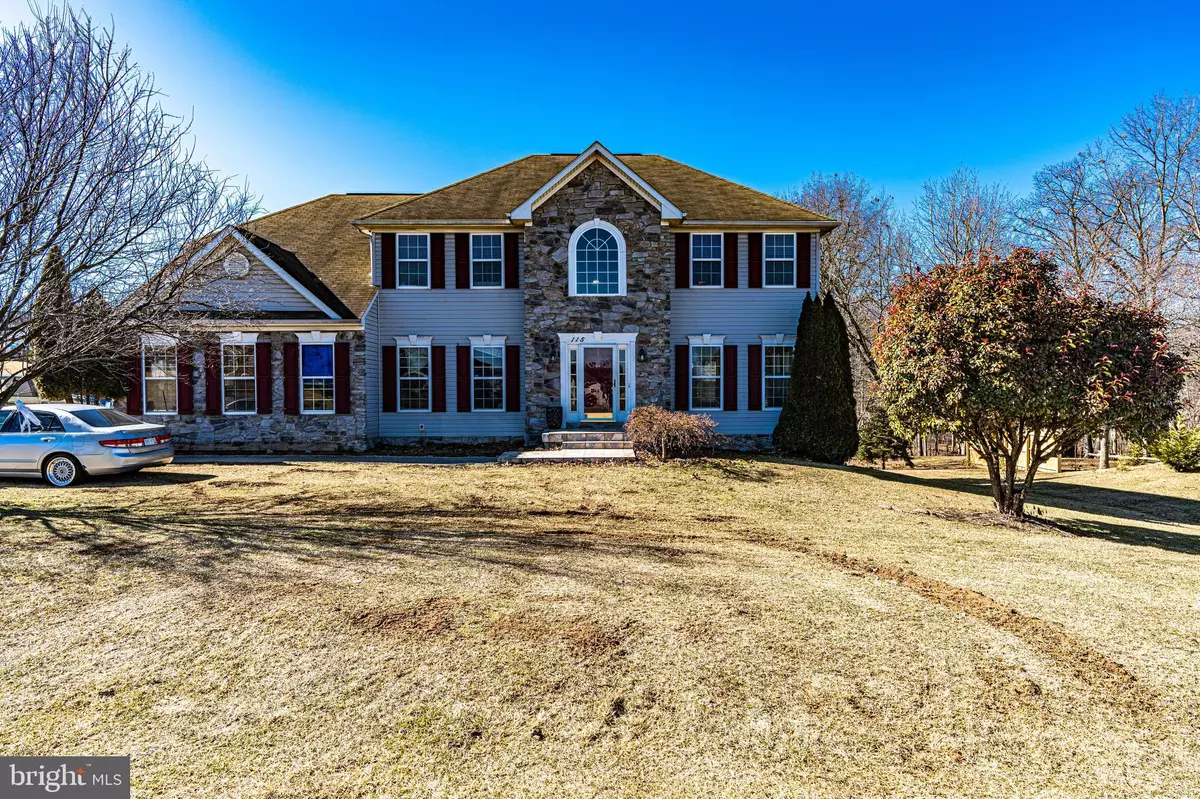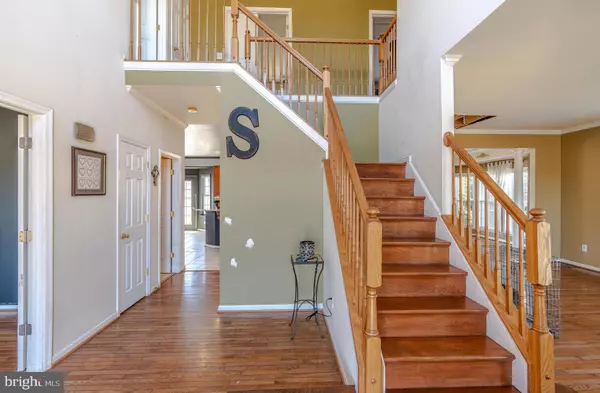$430,000
$450,000
4.4%For more information regarding the value of a property, please contact us for a free consultation.
115 DREWERY LN Falling Waters, WV 25419
5 Beds
4 Baths
5,450 SqFt
Key Details
Sold Price $430,000
Property Type Single Family Home
Sub Type Detached
Listing Status Sold
Purchase Type For Sale
Square Footage 5,450 sqft
Price per Sqft $78
Subdivision River Hills
MLS Listing ID WVBE2007190
Sold Date 03/31/22
Style Colonial
Bedrooms 5
Full Baths 3
Half Baths 1
HOA Fees $25/ann
HOA Y/N Y
Abv Grd Liv Area 4,426
Originating Board BRIGHT
Year Built 2005
Annual Tax Amount $3,073
Tax Year 2021
Lot Size 1.060 Acres
Acres 1.06
Property Description
Single Family with 5,500 finished sq. ft. on over an acre of land. Walk into your spacious two story foyer with natural oak hardwood flooring. Formal living room to your right that opens to your formal dining room with a huge bay window. Kitchen with custom cabinets, granite countertops, stainless steel appliances, ceramic tile backsplash, huge island with barstool seating & deck area great for homeschooling. There is room for a huge table in the kitchen & a bump out area with double doors to your oversized deck. Family room off kitchen with gas fireplace. Owners bedroom suite with sitting area, & walk-in closet. Owners bathroom suite with sit-in tub for two & separate shower. Bedrooms 2-4 are a great size and share a 2nd full bathroom. Lower level is fully finished with a huge bar for entertaining, 4th bedroom, 3rd full bathroom and a door to walk-out to the backyard. Backyard is huge sitting on over an acre of flat green grass. Huge shed for storage and a paved half basketball court. Great location close to shopping restaurants and major highways.
Location
State WV
County Berkeley
Zoning 101
Rooms
Basement Daylight, Partial, Partially Finished, Walkout Level
Interior
Interior Features Breakfast Area, Carpet, Ceiling Fan(s), Dining Area, Floor Plan - Open, Kitchen - Island, Primary Bath(s), Recessed Lighting, Soaking Tub, Stall Shower, Tub Shower, Walk-in Closet(s), Wood Floors
Hot Water Electric
Heating Heat Pump(s)
Cooling Central A/C
Flooring Ceramic Tile, Carpet, Hardwood
Fireplaces Number 1
Equipment Built-In Microwave, Cooktop, Dryer, Oven - Double, Refrigerator, Washer, Water Heater
Furnishings No
Window Features Double Hung,Double Pane
Appliance Built-In Microwave, Cooktop, Dryer, Oven - Double, Refrigerator, Washer, Water Heater
Heat Source Electric
Exterior
Exterior Feature Deck(s)
Garage Garage - Front Entry
Garage Spaces 2.0
Waterfront N
Water Access N
Roof Type Shingle
Accessibility None
Porch Deck(s)
Parking Type Attached Garage
Attached Garage 2
Total Parking Spaces 2
Garage Y
Building
Story 3
Foundation Permanent
Sewer On Site Septic
Water Well
Architectural Style Colonial
Level or Stories 3
Additional Building Above Grade, Below Grade
Structure Type 2 Story Ceilings,Dry Wall
New Construction N
Schools
School District Berkeley County Schools
Others
Pets Allowed Y
Senior Community No
Tax ID 02 3020200000000
Ownership Fee Simple
SqFt Source Assessor
Security Features Smoke Detector
Acceptable Financing Cash, Conventional, FHA, VA
Listing Terms Cash, Conventional, FHA, VA
Financing Cash,Conventional,FHA,VA
Special Listing Condition Standard
Pets Description Cats OK, Dogs OK
Read Less
Want to know what your home might be worth? Contact us for a FREE valuation!

Our team is ready to help you sell your home for the highest possible price ASAP

Bought with Charlotte H Ashton • RE/MAX Results







