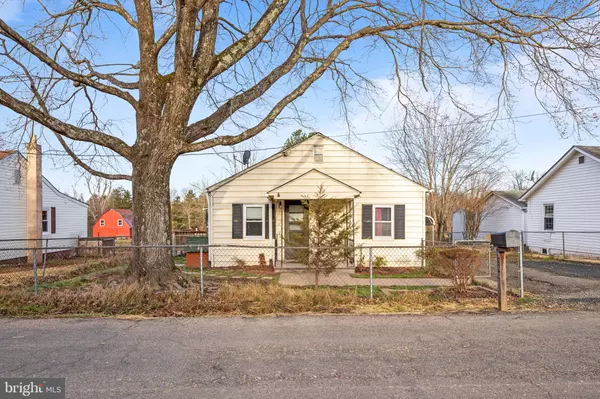$362,500
$349,990
3.6%For more information regarding the value of a property, please contact us for a free consultation.
9260 PROSPECT AVE Catlett, VA 20119
3 Beds
1 Bath
1,144 SqFt
Key Details
Sold Price $362,500
Property Type Single Family Home
Sub Type Detached
Listing Status Sold
Purchase Type For Sale
Square Footage 1,144 sqft
Price per Sqft $316
Subdivision Trenis
MLS Listing ID VAFQ2003590
Sold Date 04/21/22
Style Bungalow,Cottage,Ranch/Rambler
Bedrooms 3
Full Baths 1
HOA Y/N N
Abv Grd Liv Area 1,144
Originating Board BRIGHT
Year Built 1943
Annual Tax Amount $1,508
Tax Year 2021
Lot Size 0.321 Acres
Acres 0.32
Property Description
This quaint 1940s bungalow is nestled on a quiet street close to Rt 28 for easy commuting. Only 10 miles from the VRE in Bristow! The home sits on a .32 acre lot with a fully fenced front yard and designated garden spaces for growing your own garden in the back. You'll be able to enjoy the thornless blackberry bushes, thornless raspberries, strawberries and wild blackberries that line the back fence when they begin bearing fruit. The back patio, pergola, and fire pit provide great outdoor living space to enjoy the quiet country nights to the fullest. Plus bring your chickens as there is plenty of space for a coop! The interior of the home contains 3 bedrooms and 1 full bath. Wood floors provide a warm touch throughout much of the home. Charming built ins provide great storage. Mud sink hook ups available in the laundry room that could also be converted to another bathroom if desired. An attic floor was added to provide extra storage if needed. Xfinity available! Septic pumped February 2022. Electric bill ranges $50-$100 a month. Water bill ranges $30-$50 a month. No HOA! Welcome home!
Location
State VA
County Fauquier
Zoning R1
Rooms
Other Rooms Living Room, Kitchen, Laundry
Main Level Bedrooms 3
Interior
Interior Features Attic, Built-Ins, Carpet, Ceiling Fan(s), Combination Dining/Living, Entry Level Bedroom, Kitchen - Galley, Window Treatments, Wood Floors
Hot Water Bottled Gas
Heating Forced Air
Cooling Ceiling Fan(s), Central A/C
Flooring Hardwood, Carpet, Ceramic Tile, Laminated
Equipment Dishwasher, Disposal, Dryer - Gas, Oven/Range - Gas, Refrigerator
Furnishings No
Fireplace N
Appliance Dishwasher, Disposal, Dryer - Gas, Oven/Range - Gas, Refrigerator
Heat Source Oil
Laundry Main Floor
Exterior
Exterior Feature Patio(s), Porch(es)
Garage Spaces 3.0
Fence Chain Link
Waterfront N
Water Access N
Accessibility None
Porch Patio(s), Porch(es)
Parking Type Driveway
Total Parking Spaces 3
Garage N
Building
Story 1
Foundation Crawl Space
Sewer On Site Septic
Water Public
Architectural Style Bungalow, Cottage, Ranch/Rambler
Level or Stories 1
Additional Building Above Grade, Below Grade
New Construction N
Schools
Elementary Schools H.M. Pearson
Middle Schools Cedar Lee
High Schools Liberty
School District Fauquier County Public Schools
Others
Senior Community No
Tax ID 7922-91-5879
Ownership Fee Simple
SqFt Source Assessor
Horse Property N
Special Listing Condition Standard
Read Less
Want to know what your home might be worth? Contact us for a FREE valuation!

Our team is ready to help you sell your home for the highest possible price ASAP

Bought with Desiree Rejeili • Samson Properties







