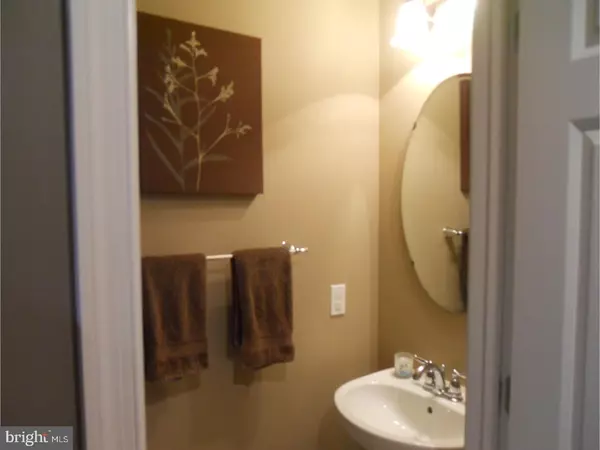$207,000
$220,000
5.9%For more information regarding the value of a property, please contact us for a free consultation.
43 CYPRESS ST Swedesboro, NJ 08085
3 Beds
3 Baths
2,110 SqFt
Key Details
Sold Price $207,000
Property Type Townhouse
Sub Type Interior Row/Townhouse
Listing Status Sold
Purchase Type For Sale
Square Footage 2,110 sqft
Price per Sqft $98
Subdivision Spring Ridge
MLS Listing ID 1000379034
Sold Date 06/18/18
Style Contemporary
Bedrooms 3
Full Baths 2
Half Baths 1
HOA Fees $42/mo
HOA Y/N Y
Abv Grd Liv Area 2,110
Originating Board TREND
Year Built 2008
Annual Tax Amount $7,858
Tax Year 2017
Lot Size 2,178 Sqft
Acres 0.05
Lot Dimensions 0.05 AC
Property Description
Welcome home!! This one-owner home has been cared for and well maintained for you! Now is your time to get into this turn key property. Manicured/maintained yard boast a welcoming exterior. But step inside to see what is already staged for you to settle into. Your foyer leads to the main floor separate powder room. Continue toward the back of the house into the gathering room. Your back door access to the backyard is easily accessible for grilling or party functions. Back inside, continue upstairs to the main floor. Your open floor plan living room/kitchen provides plenty of room for gathering for meals or night time hang outs. The wide open entry way expands the full length to the breakfast nook, reading room AND the easy access to your brand new deck. Start your day inside or outside; the choice is personal. The open kitchen has granite counter tops with amazing counter space and cabinetry, and a double sink with garbage disposal. Continue higher to your three bedrooms. The master bedroom has a walk in closet and a separate full bathroom. You have access to your alarm system from your bed and an overhead ceiling fan. The next two bedrooms are across the hall with a separate bathroom. Immaculate flooring boasts the entire third floor. Bring your things!!! Let's close now!! Immediate possession!
Location
State NJ
County Gloucester
Area Swedesboro Boro (20817)
Zoning R
Rooms
Other Rooms Living Room, Primary Bedroom, Bedroom 2, Kitchen, Family Room, Bedroom 1, Laundry, Other, Attic
Basement Full
Interior
Interior Features Primary Bath(s), Kitchen - Island, Butlers Pantry, Ceiling Fan(s), Attic/House Fan, Dining Area
Hot Water Natural Gas
Heating Gas, Hot Water
Cooling Central A/C
Flooring Wood, Fully Carpeted, Vinyl
Equipment Cooktop, Oven - Self Cleaning, Disposal, Energy Efficient Appliances, Built-In Microwave
Fireplace N
Appliance Cooktop, Oven - Self Cleaning, Disposal, Energy Efficient Appliances, Built-In Microwave
Heat Source Natural Gas
Laundry Lower Floor
Exterior
Garage Spaces 3.0
Utilities Available Cable TV
Waterfront N
Water Access N
Roof Type Pitched,Shingle
Accessibility None
Parking Type Attached Garage
Attached Garage 1
Total Parking Spaces 3
Garage Y
Building
Lot Description Cul-de-sac
Story 3+
Foundation Stone
Sewer Public Sewer
Water Public
Architectural Style Contemporary
Level or Stories 3+
Additional Building Above Grade
Structure Type Cathedral Ceilings
New Construction N
Schools
School District Swedesboro-Woolwich Public Schools
Others
Senior Community No
Tax ID 17-00053-00004 30
Ownership Fee Simple
Security Features Security System
Acceptable Financing Conventional, VA, FHA 203(b)
Listing Terms Conventional, VA, FHA 203(b)
Financing Conventional,VA,FHA 203(b)
Read Less
Want to know what your home might be worth? Contact us for a FREE valuation!

Our team is ready to help you sell your home for the highest possible price ASAP

Bought with Joanna Papadaniil • BHHS Fox & Roach-Mullica Hill South







