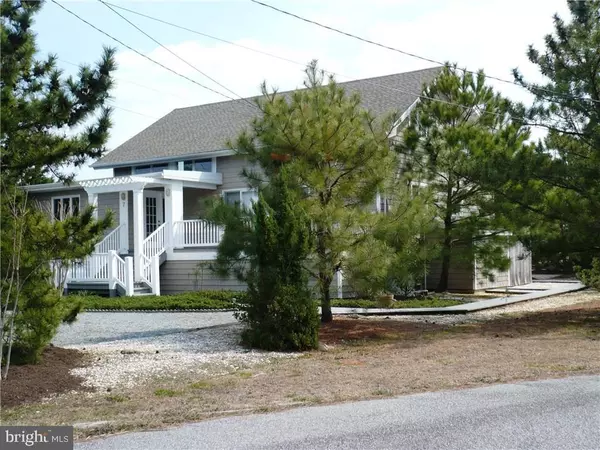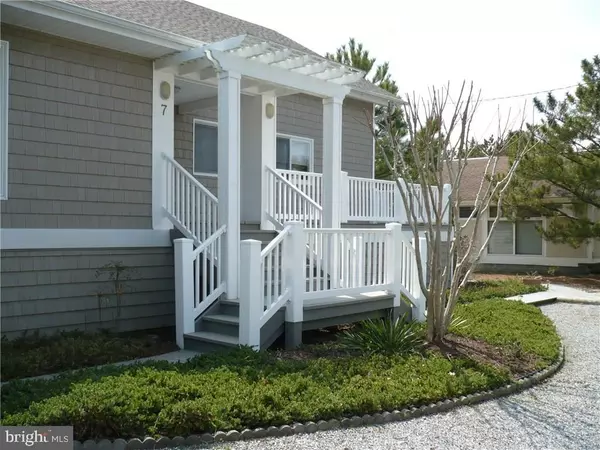$1,325,000
$1,450,000
8.6%For more information regarding the value of a property, please contact us for a free consultation.
7 FAR VIEW RD Rehoboth Beach, DE 19971
4 Beds
4 Baths
2,719 SqFt
Key Details
Sold Price $1,325,000
Property Type Single Family Home
Sub Type Detached
Listing Status Sold
Purchase Type For Sale
Square Footage 2,719 sqft
Price per Sqft $487
Subdivision North Shores
MLS Listing ID 1001022758
Sold Date 08/21/17
Style Coastal,Contemporary
Bedrooms 4
Full Baths 3
Half Baths 1
HOA Fees $187/ann
HOA Y/N Y
Abv Grd Liv Area 2,719
Originating Board SCAOR
Year Built 1967
Lot Size 0.390 Acres
Acres 0.39
Lot Dimensions 94.71x170.65x90x10
Property Description
Steps to the ocean! Charming 2,719 sq. ft. 4 bedroom,3.5 bath beach home nestled in tranquil North Shores. An open floor plan with 1,078 sq. ft. deck overlooking mature pines that provides a private oasis on a raised deck and screened vistas. Features include: 1st and 2nd floor master suites, sun filled 2 story living room, cedar impression siding, hardwood, a wet bar, outside shower, storage shed & large street side parking area edged in varied mature trees . While constructed in 1967 the effective age of this home is 20 years as the home has undergone extensive renovations and is meticulously maintained. A 1989 complete rebuild expanded the home by about 1,000 sq ft. Please ask your agent for the fact sheet outlining this work. Improvements since include: new roof 2006,cedar impression siding 2008, 2 zone central AC 2011, and stainless appliances in 2102. Residents of North Shores enjoy a swimming pool, tennis courts, a marina, and private beach. Please watch the virtual tour.
Location
State DE
County Sussex
Area Lewes Rehoboth Hundred (31009)
Rooms
Other Rooms Living Room, Dining Room, Primary Bedroom, Sitting Room, Kitchen, Family Room, Great Room, Laundry, Loft, Other, Additional Bedroom
Interior
Interior Features Ceiling Fan(s), Wet/Dry Bar, Window Treatments
Hot Water Electric
Heating Forced Air
Cooling Central A/C
Flooring Carpet, Hardwood, Vinyl
Equipment Dishwasher, Disposal, Dryer - Electric, Icemaker, Refrigerator, Microwave, Oven/Range - Electric, Range Hood, Washer, Water Heater
Furnishings No
Fireplace N
Window Features Insulated
Appliance Dishwasher, Disposal, Dryer - Electric, Icemaker, Refrigerator, Microwave, Oven/Range - Electric, Range Hood, Washer, Water Heater
Exterior
Exterior Feature Deck(s)
Garage Spaces 6.0
Amenities Available Beach, Boat Dock/Slip, Cable, Marina/Marina Club, Tot Lots/Playground, Pool - Outdoor, Swimming Pool, Security, Tennis Courts
Waterfront N
Water Access Y
Roof Type Architectural Shingle
Porch Deck(s)
Parking Type Off Street, Driveway
Total Parking Spaces 6
Garage N
Building
Lot Description Landscaping, Trees/Wooded
Story 2
Foundation Pilings, Crawl Space
Sewer Private Sewer
Water Public
Architectural Style Coastal, Contemporary
Level or Stories 2
Additional Building Above Grade
Structure Type Vaulted Ceilings
New Construction N
Schools
School District Cape Henlopen
Others
Tax ID 334-08.17-113.00
Ownership Fee Simple
SqFt Source Estimated
Acceptable Financing Cash, Conventional
Listing Terms Cash, Conventional
Financing Cash,Conventional
Read Less
Want to know what your home might be worth? Contact us for a FREE valuation!

Our team is ready to help you sell your home for the highest possible price ASAP

Bought with BRYCE LINGO • Jack Lingo - Rehoboth







