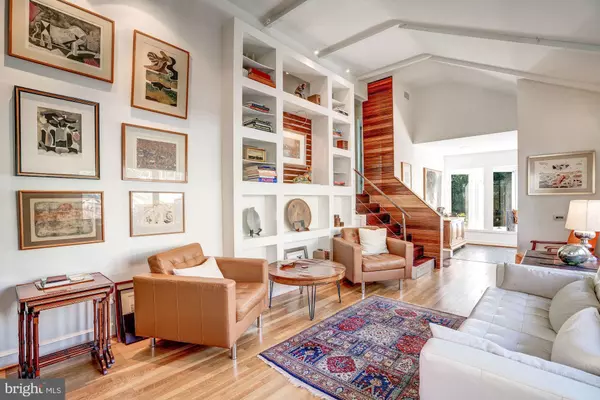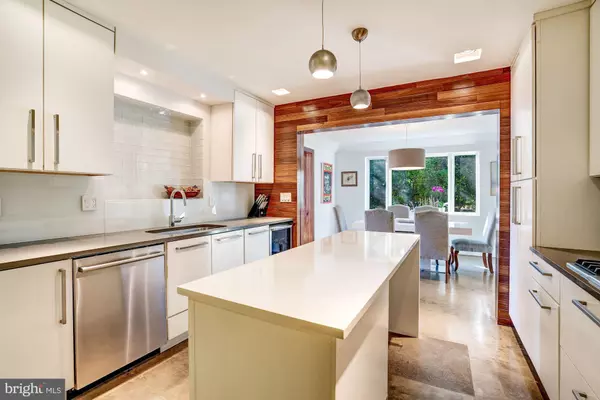$1,325,000
$995,000
33.2%For more information regarding the value of a property, please contact us for a free consultation.
6202 CRATHIE LN Bethesda, MD 20816
3 Beds
3 Baths
2,130 SqFt
Key Details
Sold Price $1,325,000
Property Type Single Family Home
Sub Type Detached
Listing Status Sold
Purchase Type For Sale
Square Footage 2,130 sqft
Price per Sqft $622
Subdivision Fairway Hills
MLS Listing ID MDMC2041804
Sold Date 04/26/22
Style Contemporary,Cottage
Bedrooms 3
Full Baths 2
Half Baths 1
HOA Y/N N
Abv Grd Liv Area 1,552
Originating Board BRIGHT
Year Built 1953
Annual Tax Amount $9,687
Tax Year 2021
Lot Size 8,110 Sqft
Acres 0.19
Property Description
This beautifully updated cottage is situated on a quiet, tree-lined street in the highly sought-after Bannockburn neighborhood. The sun-filled interior highlights beautiful wood details, while complimenting the stunning exterior with an expansive flagstone patio and back deck overlooking the Potomac River with sunset views. Inside, the entry level includes a welcoming foyer and a formal living room with cathedral ceilings, wood-burning fireplace, and custom built-ins. Step down to the main level, which features an updated gourmet kitchen with caesarstone countertops, a glass backsplash, large island and high-end stainless steel appliances. It is open to a tasteful dining room and sun-lit family room with a beautiful picture window and access to the rear deck. Completing this level is the primary suite with sliding glass doors leading to the deck, ample closet storage, and an updated ensuite with heated floors and walk-in shower. Upstairs features two additional spacious bedrooms and an updated full bathroom including a walk-in shower with jets. This home has an incredible indoor/outdoor flow, featuring a fully fenced-in backyard with an expansive two tier deck, a flagstone patio with the perfect spot for a fire pit, and a shed for additional storage. Situated in the desirable Bannockburn neighborhood, this home is within close proximity to the Bannockburn Community Clubhouse and Pool, Merrimack Pool and Neighborhood Park, and Bannockburn Elementary. It also offers easy access to Washington D.C. and Virginia while also being convenient to the C&O canal, Glen Echo Park, bike/jogging trails, and Cabin John. No showings available before 12:30pm on Saturday or 11am every other day , home is occupied!
Location
State MD
County Montgomery
Zoning R60
Direction West
Interior
Interior Features Attic, Dining Area, Upgraded Countertops, Primary Bath(s), Window Treatments, Wood Floors, Ceiling Fan(s), Combination Kitchen/Dining, Combination Dining/Living, Floor Plan - Traditional, Kitchen - Gourmet, Kitchen - Island, Recessed Lighting
Hot Water Natural Gas
Heating Forced Air
Cooling Ceiling Fan(s), Central A/C, Whole House Fan
Flooring Hardwood, Concrete
Fireplaces Number 1
Fireplaces Type Screen, Corner
Equipment Washer/Dryer Hookups Only, Cooktop, Dishwasher, Disposal, Exhaust Fan, Oven - Wall, Refrigerator, Built-In Range, Built-In Microwave, Dryer, Freezer, Range Hood, Stainless Steel Appliances, Washer
Fireplace Y
Window Features Casement,Insulated,Skylights
Appliance Washer/Dryer Hookups Only, Cooktop, Dishwasher, Disposal, Exhaust Fan, Oven - Wall, Refrigerator, Built-In Range, Built-In Microwave, Dryer, Freezer, Range Hood, Stainless Steel Appliances, Washer
Heat Source Natural Gas
Laundry Has Laundry
Exterior
Exterior Feature Deck(s), Patio(s)
Garage Spaces 1.0
Fence Rear
Waterfront N
Water Access N
View Scenic Vista, Trees/Woods
Accessibility None
Porch Deck(s), Patio(s)
Parking Type Driveway
Total Parking Spaces 1
Garage N
Building
Lot Description Landscaping
Story 2.5
Foundation Permanent, Crawl Space
Sewer Public Sewer
Water Public
Architectural Style Contemporary, Cottage
Level or Stories 2.5
Additional Building Above Grade, Below Grade
New Construction N
Schools
Elementary Schools Bannockburn
Middle Schools Thomas W. Pyle
High Schools Walt Whitman
School District Montgomery County Public Schools
Others
Senior Community No
Tax ID 160700639743
Ownership Fee Simple
SqFt Source Assessor
Special Listing Condition Standard
Read Less
Want to know what your home might be worth? Contact us for a FREE valuation!

Our team is ready to help you sell your home for the highest possible price ASAP

Bought with Lauren B Pillsbury • Washington Fine Properties, LLC







