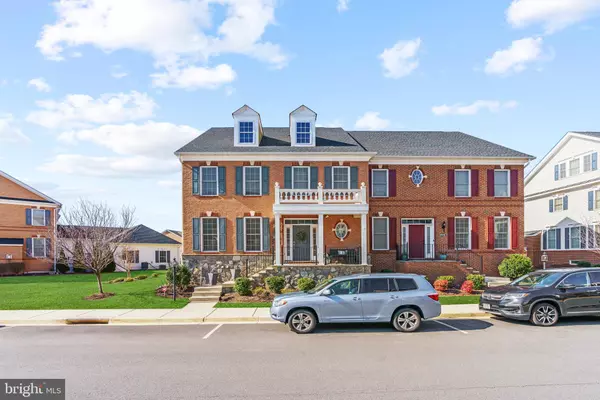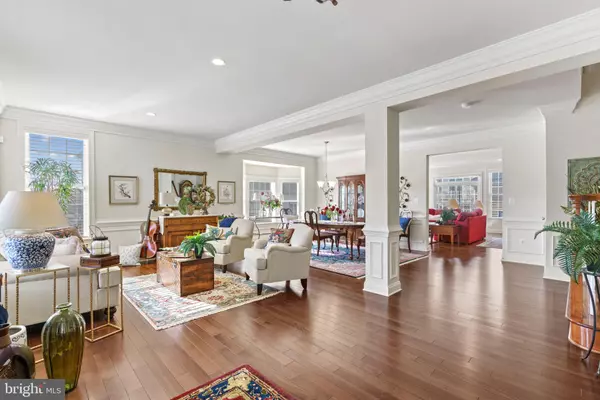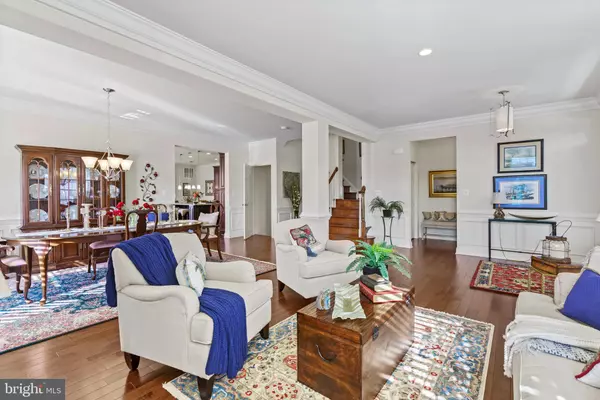$902,000
$825,000
9.3%For more information regarding the value of a property, please contact us for a free consultation.
22537 WILLINGTON SQ Ashburn, VA 20148
3 Beds
5 Baths
4,315 SqFt
Key Details
Sold Price $902,000
Property Type Single Family Home
Sub Type Twin/Semi-Detached
Listing Status Sold
Purchase Type For Sale
Square Footage 4,315 sqft
Price per Sqft $209
Subdivision Moorefield Station
MLS Listing ID VALO2020364
Sold Date 04/28/22
Style Carriage House
Bedrooms 3
Full Baths 4
Half Baths 1
HOA Fees $170/mo
HOA Y/N Y
Abv Grd Liv Area 3,356
Originating Board BRIGHT
Year Built 2015
Annual Tax Amount $7,437
Tax Year 2021
Lot Size 5,227 Sqft
Acres 0.12
Property Description
Take delight in this beautiful Toll Brothers, luxurious Mercer Model carriage house style home with side yard, underground irrigation system and upper level loft. This meticulously maintained home measures 3,356 square feet above grade with an additional 959 square feet, totaling 4,315 square footage. Upon entering, you are greeted by a spacious living and dining room, perfect for entertaining. The entire first floor features gorgeous hardwood floors. The rear of the house opens to a gourmet modern kitchen with soft close drawers, under cabinet lighting, granite countertops, and large island, which flows into a spacious but cozy family room with gas fireplace. The composite deck off the kitchen, featuring a built-in external gas line for the grill, provides a convenient and quiet outdoor space. The mudroom/office area off the kitchen, leads to a two-car garage in the back. Upstairs you will find a large owner's suite with dual walk-in closets, a spa like bathroom with dual head walk-in shower, double vanities, and a soaking tub. There are 2 additional spacious bedrooms, another full bath along with the laundry room conveniently located on the same level. The third floor features an expansive finished loft, with full bath, perfect for out of town guests, private office space, workout area and more. The huge basement offers a recreational space with a 4th full bath and large storage area including built in shelving. This home has a dual HVAC system with built in humidifier, sump pump, alarm system and separate security system, including 3 outside video cameras. The community has a clubhouse, large swimming pool and playground area. The monthly HOA fee covers trash collection, landscape and lawn maintenance, snow clearing of sidewalks and many other benefits. You are within walking distance of the Silverline Metro and only minutes from Dulles Airport, Brambleton Town Center and much more! Dont miss the chance call this HOME!
Location
State VA
County Loudoun
Zoning 05
Rooms
Other Rooms Living Room, Dining Room, Primary Bedroom, Bedroom 2, Bedroom 3, Kitchen, Family Room, Basement, Laundry, Loft, Bathroom 1, Bathroom 2, Primary Bathroom
Basement Daylight, Full
Interior
Interior Features Carpet, Combination Dining/Living, Crown Moldings, Family Room Off Kitchen, Kitchen - Island, Recessed Lighting, Soaking Tub
Hot Water Natural Gas
Heating Heat Pump(s)
Cooling Heat Pump(s)
Flooring Carpet, Hardwood
Fireplaces Number 1
Equipment Built-In Microwave, Built-In Range, Dishwasher, Disposal, Dryer - Front Loading, Oven - Wall, Oven/Range - Gas, Refrigerator, Stainless Steel Appliances, Washer - Front Loading, Water Heater
Fireplace Y
Appliance Built-In Microwave, Built-In Range, Dishwasher, Disposal, Dryer - Front Loading, Oven - Wall, Oven/Range - Gas, Refrigerator, Stainless Steel Appliances, Washer - Front Loading, Water Heater
Heat Source Natural Gas
Laundry Upper Floor
Exterior
Exterior Feature Porch(es), Deck(s), Brick
Garage Garage - Rear Entry
Garage Spaces 2.0
Waterfront N
Water Access N
Roof Type Tile
Accessibility Level Entry - Main
Porch Porch(es), Deck(s), Brick
Parking Type Attached Garage
Attached Garage 2
Total Parking Spaces 2
Garage Y
Building
Story 3.5
Foundation Slab
Sewer Public Sewer
Water Public
Architectural Style Carriage House
Level or Stories 3.5
Additional Building Above Grade, Below Grade
New Construction N
Schools
Elementary Schools Moorefield Station
Middle Schools Stone Hill
High Schools Rock Ridge
School District Loudoun County Public Schools
Others
HOA Fee Include Lawn Maintenance,Snow Removal,Trash,Pool(s),Common Area Maintenance
Senior Community No
Tax ID 121370133000
Ownership Fee Simple
SqFt Source Assessor
Security Features Exterior Cameras
Acceptable Financing Cash, Conventional, FHA, VA
Horse Property N
Listing Terms Cash, Conventional, FHA, VA
Financing Cash,Conventional,FHA,VA
Special Listing Condition Standard
Read Less
Want to know what your home might be worth? Contact us for a FREE valuation!

Our team is ready to help you sell your home for the highest possible price ASAP

Bought with Michelle L Gassan • RLAH @properties







