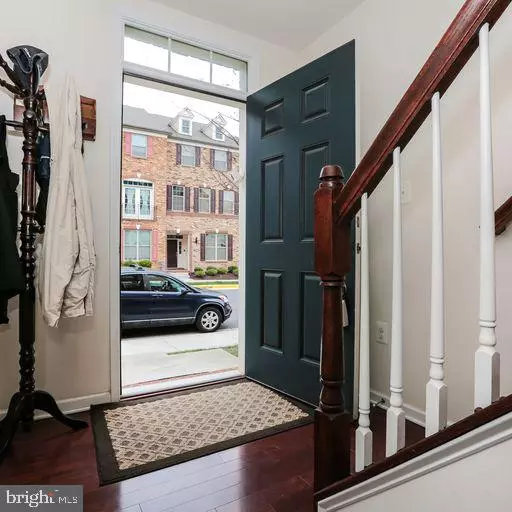$580,000
$575,000
0.9%For more information regarding the value of a property, please contact us for a free consultation.
22585 CAMBRIDGEPORT SQ Ashburn, VA 20148
3 Beds
4 Baths
1,725 SqFt
Key Details
Sold Price $580,000
Property Type Townhouse
Sub Type Interior Row/Townhouse
Listing Status Sold
Purchase Type For Sale
Square Footage 1,725 sqft
Price per Sqft $336
Subdivision Moorefield Station
MLS Listing ID VALO2022770
Sold Date 05/05/22
Style Other
Bedrooms 3
Full Baths 3
Half Baths 1
HOA Fees $170/mo
HOA Y/N Y
Abv Grd Liv Area 1,725
Originating Board BRIGHT
Year Built 2014
Annual Tax Amount $5,138
Tax Year 2021
Lot Size 1,742 Sqft
Acres 0.04
Property Description
THIS SOUGHT AFTER TOWNHOME IN MOOREFIELD STATION BOASTS 3-FINISHED LEVELS, BRICK FRONT, 2-CAR GARAGE TOWNHOME. IT WON'T LAST LONG!! HOME BOASTH HAS 3 FULL & SPACIOUS BEDROOMS EACH WITH IT'S OWN BATHROOM, POWDER ROOM ON MAIN LEVEL. WALK IN PANTRY + FULL LEGNTH CABINET PANTRY, SPACIOUS EAT-IN KITCHEN WITH LARGE ISLAND, HARDWOODS, GRANITE, STAINLESS APPLICANCES & DECK OFF KITCHEN, LAUNDRY ON MAIN, BOXED BAY WINDOW, RECESSED LIGHTING & MORE...HOA INCLUDES: POOL, GYM, ACTIVITY ROOM, YARD MAINTENANCE, TRASH & SNOW REMOVAL!! OWNERS HAVE MOVED, THE CARPETS HAVE BEEN PROFESSIONALLY CLEANED-MUST WEAR FOOTIES-PROVIDED!
Location
State VA
County Loudoun
Zoning PDTRC
Rooms
Other Rooms Dining Room, Primary Bedroom, Bedroom 2, Bedroom 3, Kitchen, Family Room, Breakfast Room, Bathroom 2, Bathroom 3, Primary Bathroom, Half Bath
Basement Connecting Stairway, Front Entrance, Fully Finished, Garage Access, Heated, Improved, Outside Entrance
Interior
Interior Features Carpet, Ceiling Fan(s), Combination Dining/Living, Family Room Off Kitchen, Floor Plan - Open, Kitchen - Country, Kitchen - Eat-In, Kitchen - Island, Pantry, Window Treatments
Hot Water Electric
Heating Forced Air
Cooling Central A/C
Flooring Carpet, Ceramic Tile
Equipment Built-In Microwave, Dishwasher, Disposal, Dryer, Exhaust Fan, Refrigerator, Stove, Washer
Furnishings Partially
Appliance Built-In Microwave, Dishwasher, Disposal, Dryer, Exhaust Fan, Refrigerator, Stove, Washer
Heat Source Electric, Natural Gas
Laundry Upper Floor
Exterior
Exterior Feature Balcony
Garage Basement Garage, Garage - Rear Entry, Garage Door Opener
Garage Spaces 2.0
Utilities Available Natural Gas Available, Electric Available, Cable TV Available
Waterfront N
Water Access N
Roof Type Shingle
Street Surface Black Top
Accessibility Other
Porch Balcony
Parking Type Attached Garage, On Street
Attached Garage 2
Total Parking Spaces 2
Garage Y
Building
Story 3
Foundation Concrete Perimeter
Sewer Public Sewer
Water Public
Architectural Style Other
Level or Stories 3
Additional Building Above Grade, Below Grade
Structure Type Dry Wall
New Construction N
Schools
School District Loudoun County Public Schools
Others
Pets Allowed N
HOA Fee Include Common Area Maintenance,Health Club,Pool(s),Snow Removal,Trash
Senior Community No
Tax ID 121369088000
Ownership Fee Simple
SqFt Source Assessor
Horse Property N
Special Listing Condition Standard
Read Less
Want to know what your home might be worth? Contact us for a FREE valuation!

Our team is ready to help you sell your home for the highest possible price ASAP

Bought with Bayartogtokh L Andersen • Fairfax Realty 50/66 LLC







