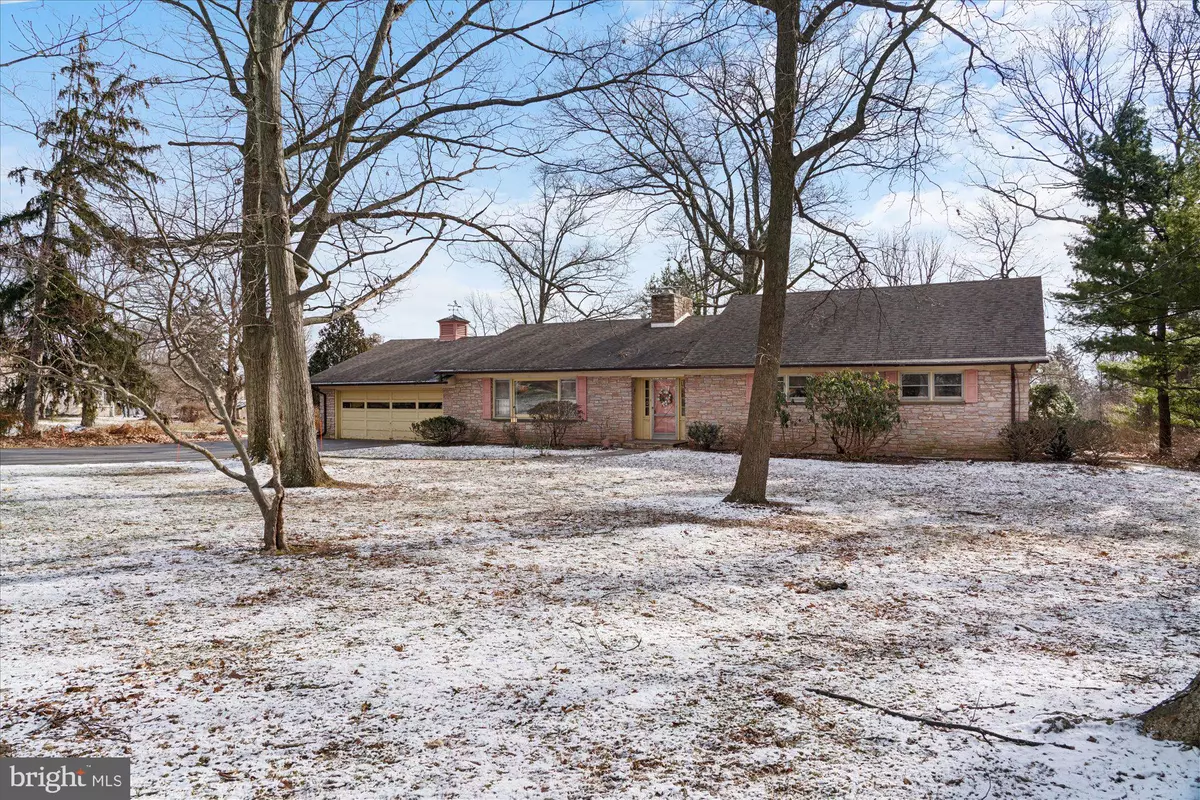$450,000
$399,900
12.5%For more information regarding the value of a property, please contact us for a free consultation.
316 FAIRHILL RD Hatfield, PA 19440
3 Beds
2 Baths
1,860 SqFt
Key Details
Sold Price $450,000
Property Type Single Family Home
Sub Type Detached
Listing Status Sold
Purchase Type For Sale
Square Footage 1,860 sqft
Price per Sqft $241
Subdivision None Available
MLS Listing ID PABU2017706
Sold Date 05/06/22
Style Ranch/Rambler
Bedrooms 3
Full Baths 2
HOA Y/N N
Abv Grd Liv Area 1,860
Originating Board BRIGHT
Year Built 1959
Annual Tax Amount $6,372
Tax Year 2021
Lot Size 2.500 Acres
Acres 2.5
Lot Dimensions 0.00 x 0.00
Property Description
Here it is, the spacious single ranch home sitting on 2.5 acres that you have been searching for! This home has been loved by the same family since being built, however the time has come for its next chapter (and yours!). Conveniently located close to many major travel routes but still tucked away providing privacy this location offers the best of both worlds. House has been well maintained over the years and with a little updating this diamond will truly shine. Make sure you come and take a look for yourself before its too late!
Location
State PA
County Bucks
Area Hilltown Twp (10115)
Zoning RR
Rooms
Other Rooms Living Room, Dining Room, Bedroom 2, Bedroom 3, Kitchen, Bedroom 1, Bathroom 1, Bathroom 2
Basement Full, Outside Entrance
Main Level Bedrooms 3
Interior
Interior Features Carpet, Entry Level Bedroom, Kitchen - Eat-In, Stall Shower, Tub Shower
Hot Water Electric
Heating Radiator
Cooling Central A/C
Flooring Carpet, Vinyl
Fireplaces Number 1
Fireplaces Type Wood
Equipment Cooktop, Oven - Wall
Fireplace Y
Appliance Cooktop, Oven - Wall
Heat Source Oil
Laundry Basement
Exterior
Exterior Feature Patio(s)
Garage Garage - Front Entry
Garage Spaces 10.0
Waterfront N
Water Access N
Roof Type Architectural Shingle
Accessibility Level Entry - Main
Porch Patio(s)
Parking Type Attached Garage, Driveway, Off Street
Attached Garage 2
Total Parking Spaces 10
Garage Y
Building
Lot Description Level, Front Yard
Story 1
Foundation Concrete Perimeter
Sewer On Site Septic
Water Well
Architectural Style Ranch/Rambler
Level or Stories 1
Additional Building Above Grade, Below Grade
New Construction N
Schools
Elementary Schools Grasse
Middle Schools Pennridge Central
High Schools Pennrdige
School District Pennridge
Others
Senior Community No
Tax ID 15-024-049
Ownership Fee Simple
SqFt Source Assessor
Acceptable Financing Cash, Conventional, FHA, VA
Listing Terms Cash, Conventional, FHA, VA
Financing Cash,Conventional,FHA,VA
Special Listing Condition Standard
Read Less
Want to know what your home might be worth? Contact us for a FREE valuation!

Our team is ready to help you sell your home for the highest possible price ASAP

Bought with Jason Musselman • EXP Realty, LLC







