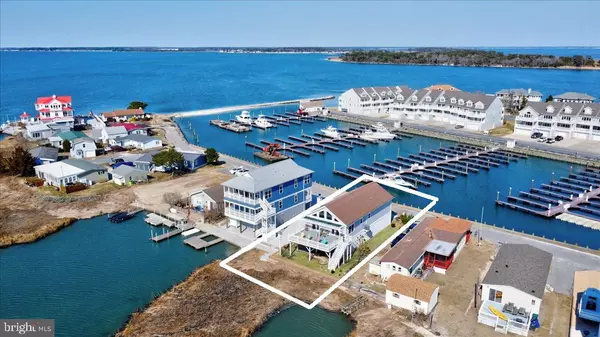$1,195,000
$1,195,000
For more information regarding the value of a property, please contact us for a free consultation.
30 S SHORE DR North Bethany, DE 19930
3 Beds
2 Baths
1,680 SqFt
Key Details
Sold Price $1,195,000
Property Type Single Family Home
Sub Type Detached
Listing Status Sold
Purchase Type For Sale
Square Footage 1,680 sqft
Price per Sqft $711
Subdivision South Shore Marina
MLS Listing ID DESU2017362
Sold Date 05/13/22
Style Coastal
Bedrooms 3
Full Baths 2
HOA Fees $20/ann
HOA Y/N Y
Abv Grd Liv Area 1,680
Originating Board BRIGHT
Land Lease Frequency Annually
Year Built 2012
Annual Tax Amount $749
Tax Year 2021
Lot Size 6,098 Sqft
Acres 0.14
Lot Dimensions 50x131x50x128
Property Description
Enjoy incredible views of the wide open bay and marina from nearly every room of this meticulously maintained waterfront home in North Bethany. Offering the perfect layout for entertaining with a combined main living/dining/kitchen area featuring hardwood floors, a wood burning fireplace, and an open floor plan. Filled with an abundance of southern exposure sunlight throughout the day, the great room leads to an expansive deck overlooking the water. Wind down while watching beautiful sunsets every evening on this newly built 18x28 Trex deck with pergola. With covered parking for four vehicles and a large ground level storage room, there is plenty of space to store all of your beach necessities and boating equipment. Situated in a bayfront gated community in North Bethany with a deep water marina just steps from your door, this is the quiet coastal home you have always dreamed of enjoying with family and friends. Located just minutes from the shopping and restaurants of Bethany, Dewey, and Rehoboth. Spend the day on the water, with direct access to the Indian River Inlet, or spend the day on the beach, just a short bike ride away and without having to cross over Route One.
Location
State DE
County Sussex
Area Baltimore Hundred (31001)
Zoning R
Direction North
Rooms
Main Level Bedrooms 3
Interior
Interior Features Combination Dining/Living, Combination Kitchen/Dining, Combination Kitchen/Living, Ceiling Fan(s), Floor Plan - Open, Kitchen - Island
Hot Water Electric
Heating Heat Pump(s)
Cooling Central A/C
Flooring Wood
Fireplaces Number 1
Fireplaces Type Wood
Equipment Built-In Microwave, Dishwasher, Dryer, Washer, Refrigerator, Stainless Steel Appliances, Oven/Range - Electric, Icemaker, Water Heater
Furnishings No
Fireplace Y
Appliance Built-In Microwave, Dishwasher, Dryer, Washer, Refrigerator, Stainless Steel Appliances, Oven/Range - Electric, Icemaker, Water Heater
Heat Source Electric
Laundry Has Laundry
Exterior
Exterior Feature Deck(s), Patio(s)
Garage Spaces 6.0
Waterfront Y
Water Access Y
Water Access Desc Canoe/Kayak,Boat - Powered,Fishing Allowed,Personal Watercraft (PWC),Private Access
View Marina, Water, Panoramic
Street Surface Paved
Accessibility None
Porch Deck(s), Patio(s)
Road Frontage Private
Parking Type Attached Carport, Driveway
Total Parking Spaces 6
Garage N
Building
Story 1
Foundation Pilings
Sewer Public Sewer
Water Public
Architectural Style Coastal
Level or Stories 1
Additional Building Above Grade
Structure Type Vaulted Ceilings
New Construction N
Schools
School District Indian River
Others
HOA Fee Include Common Area Maintenance,Security Gate,Management
Senior Community No
Tax ID 134-02.00-4.00-67
Ownership Land Lease
SqFt Source Estimated
Acceptable Financing Cash, Conventional
Listing Terms Cash, Conventional
Financing Cash,Conventional
Special Listing Condition Standard
Read Less
Want to know what your home might be worth? Contact us for a FREE valuation!

Our team is ready to help you sell your home for the highest possible price ASAP

Bought with Stephanie Bray • Berkshire Hathaway HomeServices PenFed Realty







