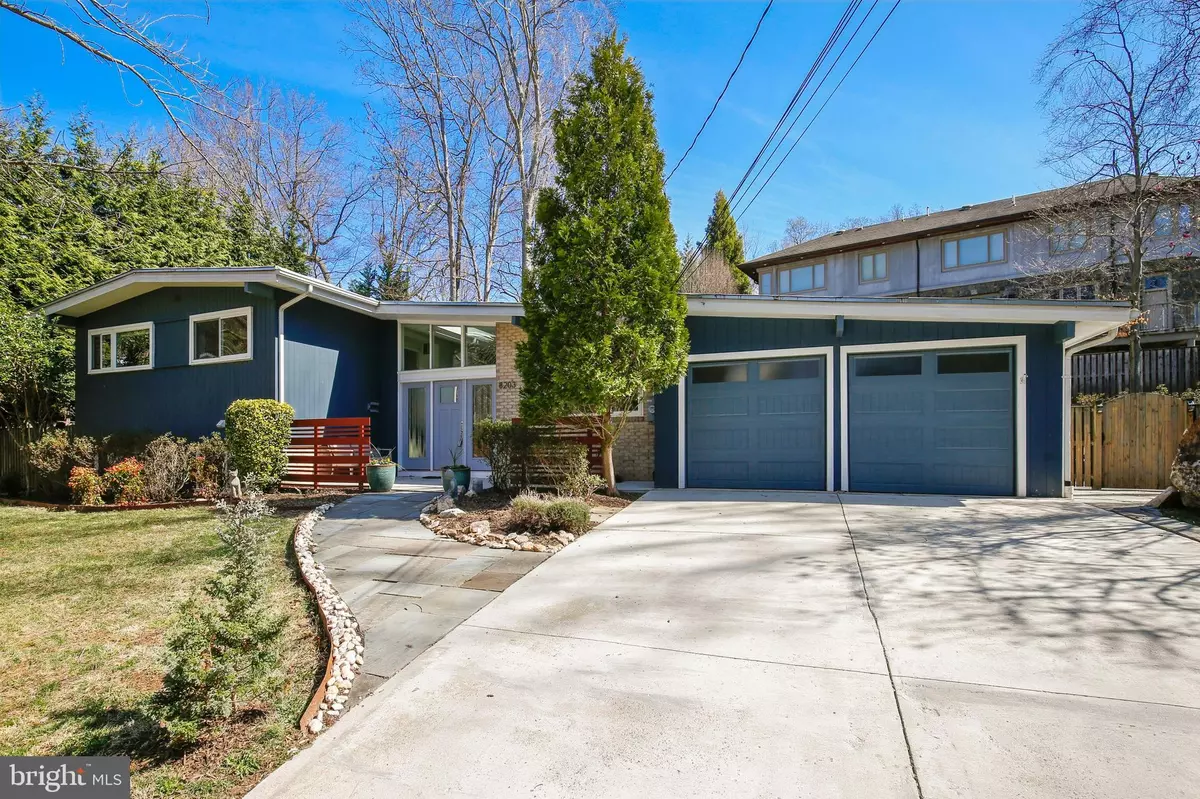$1,450,000
$1,199,000
20.9%For more information regarding the value of a property, please contact us for a free consultation.
8203 KENFIELD CT Bethesda, MD 20817
5 Beds
4 Baths
3,323 SqFt
Key Details
Sold Price $1,450,000
Property Type Single Family Home
Sub Type Detached
Listing Status Sold
Purchase Type For Sale
Square Footage 3,323 sqft
Price per Sqft $436
Subdivision Bradley Park
MLS Listing ID MDMC2042180
Sold Date 05/13/22
Style Split Level
Bedrooms 5
Full Baths 4
HOA Y/N N
Abv Grd Liv Area 3,323
Originating Board BRIGHT
Year Built 1963
Annual Tax Amount $10,489
Tax Year 2022
Lot Size 0.277 Acres
Acres 0.28
Property Description
Totally updated and expanded mid-century split. Updated kitchen, bathrooms, flooring, windows, major systems, roof, layout and pretty much everything else. Over 3300 square feet of light filled, well designed space that flows elegantly from room to room. An elegant entry foyer, with its wall of windows, presents you with a carefully curated space. The stone fireplace creates a warm, welcoming spot to gather round any time of year. Cherry hardwood floors carry you through this gracious level that boasts many skylights and soaring ceilings. The inviting chef's kitchen leaves nothing to be desired with its 42 inch cabinets, eat in seating, and high end stainless steel appliances that includes a commercial 36 in gas range. Abundant table space adjacent to the kitchen offers a relaxed dining space that effortlessly opens to a large flagstone patio. This patio is the perfect spot to enjoy your morning coffee, a meal together at home or the company of guests al fresco. The intentionally flexible space that's been added along the entire back of the home provides a large home office with a private entrance and an additional, huge bonus space to use as you choose. Utilize this 24 foot long room as the spectacular dining space you've always wanted or a more relaxed family room that opens to the backyard with its impressive outdoor space. Upstairs you'll find hardwood floors that carry you through three good sized bedrooms plus a larger fourth bedroom in the updated primary suite. The first daylit, lower level presents a large fifth bedroom with a fourth full bathroom. This lower level also offers a massive recreation room with many windows, a long wall of cabinets with a wet bar and a wood burning fireplace. A lovely side entrance into this space makes this lower level incredibly versatile as well. This floor could be the perfect suite of rooms for a rather large home office set up, an amazing in law suite or a teenagers dream space. Step down a few more stairs to the lowest level that offers additional finished storage space, a laundry room with plentiful cabinetry and counter space as well as an open gym area. A rare two car garage attached to this mid century modern home includes a work area and additional storage. The thoughtful design continues to the fully fenced back yard. Seemless patio space continues all the way around the home, offering many seating areas and more, effortless entertaining space. Just beyond a beautiful stone wall, there's plenty of green space & even a few fruit trees. A few steps further you'll find a serene hammock space to relax with a book or to enjoy a nap. You're quite close to all that Bethesda and the greater DC area have to offer here on Kenfield Court. This peaceful, central location is also within walking distance to both highly rated Burning Tree Elementary & Pyle Middle School. This is an exceptional opportunity to enjoy an ideal location, a serene setting and a home that's been incredibly well cared for.
Location
State MD
County Montgomery
Zoning R90
Rooms
Other Rooms Dining Room, Primary Bedroom, Kitchen, Family Room, Great Room, Laundry, Office, Primary Bathroom
Basement Connecting Stairway, Side Entrance, Walkout Level
Interior
Interior Features Dining Area, Primary Bath(s), Upgraded Countertops, Wood Floors, Combination Dining/Living, Combination Kitchen/Dining, Kitchen - Eat-In, Kitchen - Gourmet
Hot Water Natural Gas
Heating Forced Air
Cooling Heat Pump(s)
Fireplaces Number 2
Equipment Stove, Refrigerator, Dishwasher, Disposal, Dryer, Washer
Appliance Stove, Refrigerator, Dishwasher, Disposal, Dryer, Washer
Heat Source Natural Gas
Exterior
Exterior Feature Patio(s)
Garage Garage - Front Entry
Garage Spaces 6.0
Fence Privacy, Rear, Wood
Waterfront N
Water Access N
Accessibility None
Porch Patio(s)
Parking Type Attached Garage, Driveway
Attached Garage 2
Total Parking Spaces 6
Garage Y
Building
Lot Description Cul-de-sac
Story 4
Foundation Other
Sewer Public Sewer
Water Public
Architectural Style Split Level
Level or Stories 4
Additional Building Above Grade, Below Grade
New Construction N
Schools
School District Montgomery County Public Schools
Others
Senior Community No
Tax ID 160700668222
Ownership Fee Simple
SqFt Source Assessor
Special Listing Condition Standard
Read Less
Want to know what your home might be worth? Contact us for a FREE valuation!

Our team is ready to help you sell your home for the highest possible price ASAP

Bought with Amir Shahpar • Spring Hill Real Estate, LLC.







