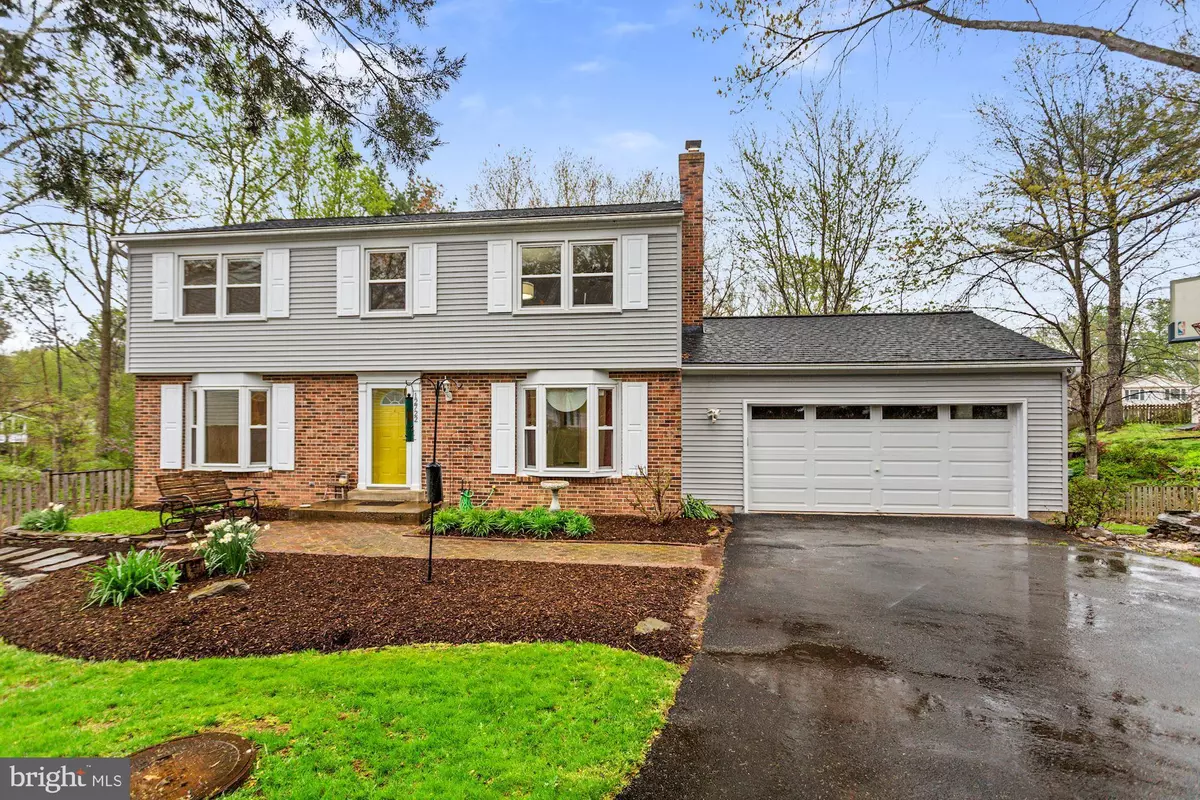$710,000
$699,900
1.4%For more information regarding the value of a property, please contact us for a free consultation.
12722 BRADWELL RD Herndon, VA 20171
4 Beds
3 Baths
2,236 SqFt
Key Details
Sold Price $710,000
Property Type Single Family Home
Sub Type Detached
Listing Status Sold
Purchase Type For Sale
Square Footage 2,236 sqft
Price per Sqft $317
Subdivision Fox Mill Estates
MLS Listing ID VAFX2062518
Sold Date 05/18/22
Style Colonial
Bedrooms 4
Full Baths 2
Half Baths 1
HOA Fees $16/ann
HOA Y/N Y
Abv Grd Liv Area 1,836
Originating Board BRIGHT
Year Built 1977
Annual Tax Amount $7,408
Tax Year 2021
Lot Size 0.295 Acres
Acres 0.3
Property Description
Nicely maintained 3-level Colonial just minutes from everything! If you are looking for your own private Idaho, this property is nestled in the trees and off the road just waiting for you to call home!. Renovated Kitchen with top of the line appliances (LG InstaView side by side Fridge, Double oven ceramic top Stove) and plenty of room to move around freely. Hardwood floors on the main level and freshy painted. Family Room off kitchen with wood stove insert sending all that nice thermal heat into the house instead of up the chimney. Washer & Dryer on the main level. Spacious Owner's Suite with plenty of room for that King Size bed with a large walk-in closet. Private bathroom has been partially updated. Other 3 bedrooms of good size. Lower level is partial finished with nice Media area (TV & Mount Convey) and unfinished area could be modified to whatever your intent. Walkout to fenced in backyard too. Major update include: Carpet 2021, Heat pump 2018, Appliances 2018, Roof & insulation 2015, water heater 2014, new windows & siding 2014. Community offers 2 swimming pools, but are separate memberships, tot lots, & many social events. Close to shopping, major commuter routes and airports, and less tan 5 miles to the Metro.
Location
State VA
County Fairfax
Zoning 121
Rooms
Other Rooms Living Room, Dining Room, Primary Bedroom, Bedroom 3, Bedroom 4, Kitchen, Family Room, Mud Room, Recreation Room, Bathroom 2, Primary Bathroom, Full Bath, Half Bath
Basement Partially Finished, Walkout Level, Space For Rooms
Interior
Interior Features Attic/House Fan, Carpet, Ceiling Fan(s), Family Room Off Kitchen, Pantry, Primary Bath(s), Tub Shower, Wainscotting, Walk-in Closet(s), Window Treatments, Wood Floors, Stove - Wood
Hot Water Electric
Heating Heat Pump(s), Wood Burn Stove
Cooling Heat Pump(s), Ceiling Fan(s)
Flooring Carpet, Ceramic Tile, Hardwood, Laminated
Fireplaces Number 1
Fireplaces Type Wood
Equipment Dishwasher, Disposal, Dryer - Front Loading, Exhaust Fan, Icemaker, Oven/Range - Electric, Oven - Double, Range Hood, Refrigerator, Stainless Steel Appliances, Stove, Washer - Front Loading
Fireplace Y
Appliance Dishwasher, Disposal, Dryer - Front Loading, Exhaust Fan, Icemaker, Oven/Range - Electric, Oven - Double, Range Hood, Refrigerator, Stainless Steel Appliances, Stove, Washer - Front Loading
Heat Source Electric
Laundry Main Floor
Exterior
Garage Garage Door Opener, Garage - Front Entry
Garage Spaces 2.0
Fence Rear
Amenities Available Common Grounds, Pool Mem Avail, Tot Lots/Playground
Waterfront N
Water Access N
Accessibility None
Parking Type Attached Garage
Attached Garage 2
Total Parking Spaces 2
Garage Y
Building
Lot Description Landscaping, Pipe Stem
Story 3
Foundation Concrete Perimeter
Sewer Public Sewer
Water Public
Architectural Style Colonial
Level or Stories 3
Additional Building Above Grade, Below Grade
New Construction N
Schools
Elementary Schools Fox Mill
Middle Schools Carson
High Schools South Lakes
School District Fairfax County Public Schools
Others
HOA Fee Include Common Area Maintenance,Management
Senior Community No
Tax ID 0254 02 0419
Ownership Fee Simple
SqFt Source Assessor
Special Listing Condition Standard
Read Less
Want to know what your home might be worth? Contact us for a FREE valuation!

Our team is ready to help you sell your home for the highest possible price ASAP

Bought with Jacqueline Balcells • CENTURY 21 New Millennium







