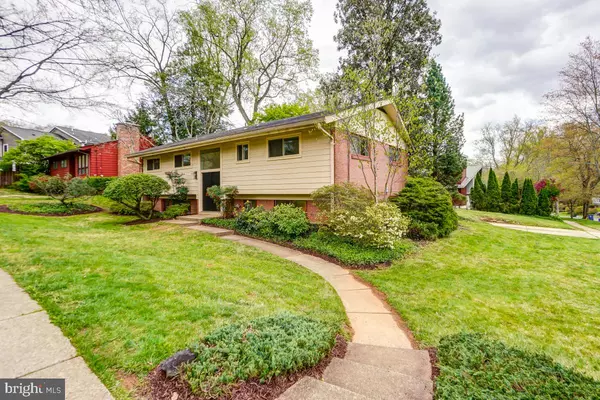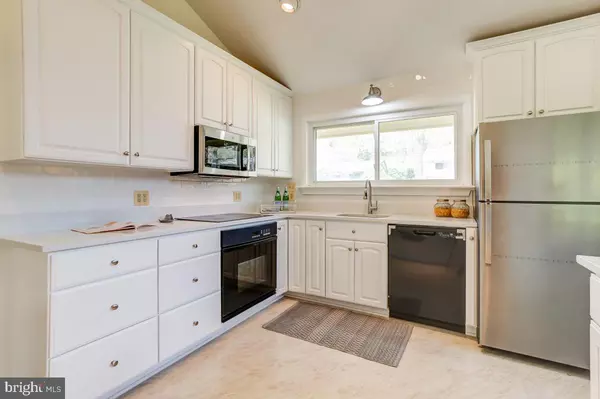$1,199,000
$1,199,000
For more information regarding the value of a property, please contact us for a free consultation.
6501 BANNOCKBURN DR Bethesda, MD 20817
5 Beds
3 Baths
1,923 SqFt
Key Details
Sold Price $1,199,000
Property Type Single Family Home
Sub Type Detached
Listing Status Sold
Purchase Type For Sale
Square Footage 1,923 sqft
Price per Sqft $623
Subdivision Wilson Knolls
MLS Listing ID MDMC2047336
Sold Date 05/23/22
Style Contemporary,Mid-Century Modern
Bedrooms 5
Full Baths 3
HOA Y/N N
Abv Grd Liv Area 1,323
Originating Board BRIGHT
Year Built 1957
Annual Tax Amount $9,229
Tax Year 2021
Lot Size 9,760 Sqft
Acres 0.22
Property Description
Great opportunity to live in one of Bethesda's premier neighborhoods. Welcome to 6501 Bannockburn Drive a two-level Contemporary Mid-Century Modern home with 5 bedrooms and 3 full baths in the highly desired Whitman school cluster. Freshly painted with an updated kitchen, 2 completely renovated full baths, and new carpet this home is move-in ready! As a bonus, there is a spacious all-season sunroom off of the living room. The lower level has a supersized family room, office space, 2 additional bedrooms, and a full bath. With easy access to DC, Virginia, or anywhere in Bethesda this house has it all!
Location
State MD
County Montgomery
Zoning R60
Rooms
Basement Fully Finished, Walkout Level, Connecting Stairway
Main Level Bedrooms 3
Interior
Interior Features Attic, Attic/House Fan, Carpet, Ceiling Fan(s), Combination Dining/Living, Floor Plan - Open, Primary Bath(s), Stall Shower, Tub Shower, Upgraded Countertops, Wood Floors
Hot Water Natural Gas
Heating Forced Air, Heat Pump(s)
Cooling Attic Fan, Central A/C
Equipment Built-In Microwave, Cooktop, Dishwasher, Disposal, Dryer, Extra Refrigerator/Freezer, Oven - Single, Refrigerator, Washer
Appliance Built-In Microwave, Cooktop, Dishwasher, Disposal, Dryer, Extra Refrigerator/Freezer, Oven - Single, Refrigerator, Washer
Heat Source Natural Gas
Exterior
Garage Spaces 2.0
Waterfront N
Water Access N
Accessibility None
Parking Type Driveway, On Street
Total Parking Spaces 2
Garage N
Building
Story 2
Foundation Concrete Perimeter
Sewer Public Sewer
Water Public
Architectural Style Contemporary, Mid-Century Modern
Level or Stories 2
Additional Building Above Grade, Below Grade
New Construction N
Schools
Elementary Schools Bannockburn
Middle Schools Thomas W. Pyle
High Schools Walt Whitman
School District Montgomery County Public Schools
Others
Senior Community No
Tax ID 160700651324
Ownership Fee Simple
SqFt Source Assessor
Special Listing Condition Standard
Read Less
Want to know what your home might be worth? Contact us for a FREE valuation!

Our team is ready to help you sell your home for the highest possible price ASAP

Bought with Kristy Deal • Compass







