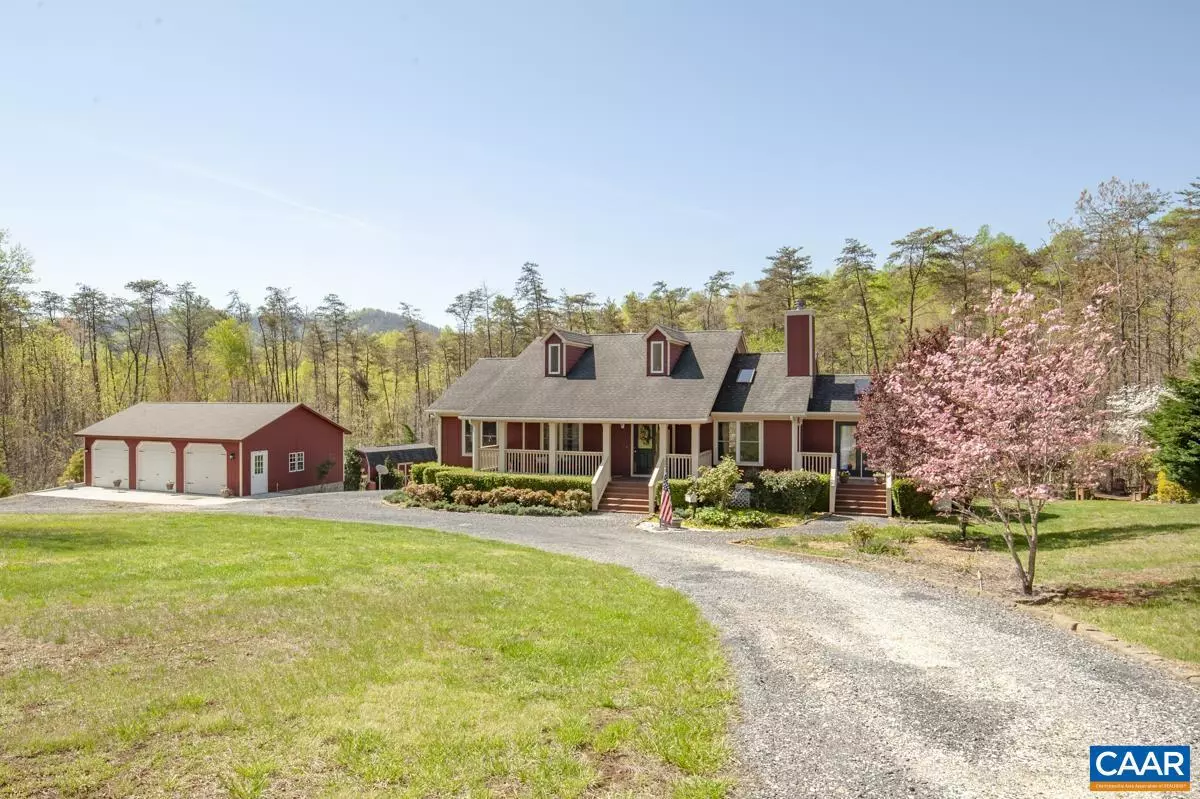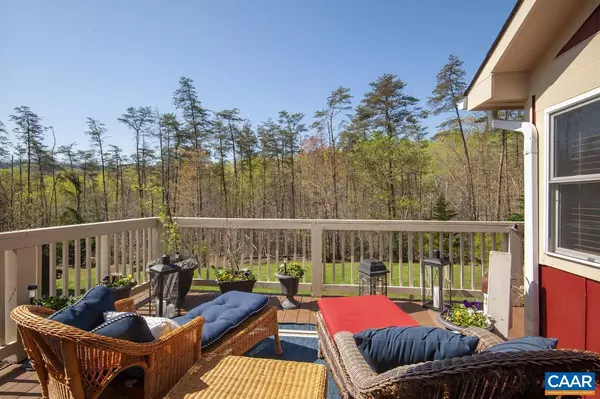$625,000
$599,000
4.3%For more information regarding the value of a property, please contact us for a free consultation.
473 LAKELAND LN Faber, VA 22938
5 Beds
3 Baths
3,206 SqFt
Key Details
Sold Price $625,000
Property Type Single Family Home
Sub Type Detached
Listing Status Sold
Purchase Type For Sale
Square Footage 3,206 sqft
Price per Sqft $194
Subdivision None Available
MLS Listing ID 629358
Sold Date 05/24/22
Style Dwelling w/Separate Living Area,Craftsman
Bedrooms 5
Full Baths 3
HOA Y/N Y
Abv Grd Liv Area 1,715
Originating Board CAAR
Year Built 2006
Annual Tax Amount $3,580
Tax Year 2022
Lot Size 3.670 Acres
Acres 3.67
Property Description
This showcase custom built home on 3.67 remarkably landscaped acres in Lakeland Subdivision, is ideally located just minutes from Nellysford. The home provides a spectacular venue for entertaining, and tranquil relaxation whether this is your primary home or vacation retreat. The open, light filled entrance, kitchen, living/dining and den are adorned with large windows and doors, boast wood floors, sky lights and a double sided fireplace, which was converted to gas by the current owner. The master bedroom enjoys an ensuite bath with oversized walk in shower, and jetted tub as well as a private deck overlooking the nicely landscaped land and seasonal mountain views. The basement level features a separate living space with two bedrooms, bath, kitchen and open living room. This mother-in-law apartment opens to a small fenced area and a screened porch / patio. There is an area for an additional washer/dryer should one desire. The main home's garage is rear facing on the lower level and offers abundant storage. The 3-car detached garage is perfect for additional cars, or a great workshop! There are so many amazing amenities in this home, you will just have to see to appreciate all the versatility and well thought design.,Wood Cabinets,Fireplace in Den,Fireplace in Living Room
Location
State VA
County Nelson
Zoning A-1
Rooms
Other Rooms Living Room, Dining Room, Primary Bedroom, Kitchen, Den, Foyer, Laundry, Office, Utility Room, Primary Bathroom, Full Bath, Additional Bedroom
Basement Fully Finished, Full, Heated, Interior Access, Outside Entrance, Walkout Level, Windows
Main Level Bedrooms 3
Interior
Interior Features Skylight(s), 2nd Kitchen, Walk-in Closet(s), WhirlPool/HotTub, Kitchen - Island, Pantry, Entry Level Bedroom, Primary Bath(s)
Heating Central, Heat Pump(s)
Cooling Central A/C, Heat Pump(s)
Flooring Carpet, Ceramic Tile, Hardwood
Fireplaces Number 1
Fireplaces Type Gas/Propane
Equipment Dryer, Washer, Dishwasher, Oven/Range - Electric, Refrigerator
Fireplace Y
Window Features Casement,Double Hung,Insulated,Screens
Appliance Dryer, Washer, Dishwasher, Oven/Range - Electric, Refrigerator
Heat Source Propane - Owned
Exterior
Exterior Feature Deck(s), Patio(s), Porch(es), Screened
Garage Garage - Front Entry, Garage - Rear Entry, Basement Garage
Utilities Available Electric Available
Amenities Available Lake
View Mountain, Trees/Woods
Roof Type Architectural Shingle,Composite
Farm Other
Accessibility None
Porch Deck(s), Patio(s), Porch(es), Screened
Road Frontage Private
Parking Type Attached Garage, Detached Garage
Garage Y
Building
Lot Description Landscaping, Sloping, Partly Wooded
Story 1.5
Foundation Slab
Sewer Septic Exists
Water Well
Architectural Style Dwelling w/Separate Living Area, Craftsman
Level or Stories 1.5
Additional Building Above Grade, Below Grade
Structure Type 9'+ Ceilings,Vaulted Ceilings,Cathedral Ceilings
New Construction N
Schools
Elementary Schools Rockfish
Middle Schools Nelson
High Schools Nelson
School District Nelson County Public Schools
Others
HOA Fee Include Road Maintenance
Senior Community No
Ownership Other
Security Features Smoke Detector
Special Listing Condition Standard
Read Less
Want to know what your home might be worth? Contact us for a FREE valuation!

Our team is ready to help you sell your home for the highest possible price ASAP

Bought with MARLO ALLEN • MOUNTAIN AREA NEST REALTY







