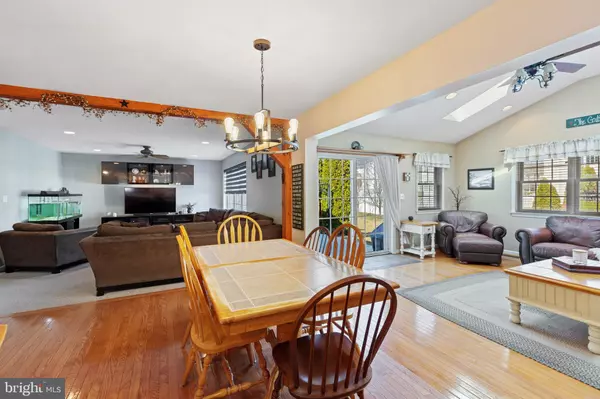$503,000
$503,000
For more information regarding the value of a property, please contact us for a free consultation.
1041 SPRING MEADOW DR Quakertown, PA 18951
4 Beds
3 Baths
3,150 SqFt
Key Details
Sold Price $503,000
Property Type Single Family Home
Sub Type Detached
Listing Status Sold
Purchase Type For Sale
Square Footage 3,150 sqft
Price per Sqft $159
Subdivision Spring Meadow Ests
MLS Listing ID PABU2022530
Sold Date 05/24/22
Style Colonial
Bedrooms 4
Full Baths 2
Half Baths 1
HOA Y/N N
Abv Grd Liv Area 2,650
Originating Board BRIGHT
Year Built 2003
Annual Tax Amount $6,875
Tax Year 2021
Lot Size 8,750 Sqft
Acres 0.2
Lot Dimensions 70.00 x 125.00
Property Description
Welcome to 1041 Spring Meadow Drive, a beautifully maintained home in the heart of Spring Meadow Estates. This 4 bedroom , 2 1/2 bath house is move-in ready and has had numerous recent upgrades. Enter through the sun lit foyer and immediately youll notice how this house is different. The great room is cozy and washed in abundant natural light from the skylights and large patio slider. The adjoing gourmet kitchen and family room make this a great home for entertaining and reconnecting with those you wish to spend the most time with. The kitchen is spacious and perfect for that inner chef in all of us. Youll also find an additional room that can be used as an office, den or study. Rounding out the first floor is a powder room, conveniently located for guests. Upstairs youll find 4 generously-sized bedrooms, all featuring neutral carpets. The primary bedroom has an en suite bath with a soaking tub and separate shower. The 3 other bedrooms all have large closets and tons of natural light. If you always wanted a second floor laundry then this is the home for you. Basement is finished can be used as a home office, work out room, rec area and more. If your an outdoor lover this home has a large patio just off the great room as well a finished fire pit area for those cool stores filled evenings. Theres also an attached shed for storage and more that connects to the oversized 2 car garage. The convenient location of this home is just a few minutes from major highways, such as PA Turnpike and 309. This house checks all the boxes you wont want to miss it.
Location
State PA
County Bucks
Area Richland Twp (10136)
Zoning SRL
Direction Southwest
Rooms
Basement Fully Finished, Poured Concrete, Sump Pump
Interior
Interior Features Attic, Breakfast Area, Carpet, Ceiling Fan(s), Combination Kitchen/Living, Family Room Off Kitchen, Floor Plan - Open, Kitchen - Eat-In, Kitchen - Gourmet, Pantry, Recessed Lighting, Soaking Tub, Skylight(s), Walk-in Closet(s), Wood Floors
Hot Water Natural Gas
Heating Forced Air
Cooling Central A/C
Flooring Hardwood, Carpet
Heat Source Natural Gas
Laundry Upper Floor
Exterior
Exterior Feature Patio(s)
Garage Additional Storage Area, Garage - Front Entry, Garage Door Opener, Inside Access
Garage Spaces 6.0
Utilities Available Cable TV, Natural Gas Available, Electric Available, Sewer Available, Water Available
Waterfront N
Water Access N
Roof Type Architectural Shingle
Street Surface Black Top
Accessibility None
Porch Patio(s)
Road Frontage Boro/Township
Parking Type Driveway, Attached Garage, On Street
Attached Garage 2
Total Parking Spaces 6
Garage Y
Building
Lot Description Front Yard, Landscaping, Level, Rear Yard
Story 2
Foundation Concrete Perimeter
Sewer Public Sewer
Water Public
Architectural Style Colonial
Level or Stories 2
Additional Building Above Grade, Below Grade
Structure Type Dry Wall
New Construction N
Schools
Elementary Schools Richland
Middle Schools Strayer
High Schools Quakertown Community Senior
School District Quakertown Community
Others
Pets Allowed Y
Senior Community No
Tax ID 36-056-037
Ownership Fee Simple
SqFt Source Assessor
Acceptable Financing Cash, Conventional
Listing Terms Cash, Conventional
Financing Cash,Conventional
Special Listing Condition Standard
Pets Description No Pet Restrictions
Read Less
Want to know what your home might be worth? Contact us for a FREE valuation!

Our team is ready to help you sell your home for the highest possible price ASAP

Bought with Irina Lovi • Re/Max One Realty







