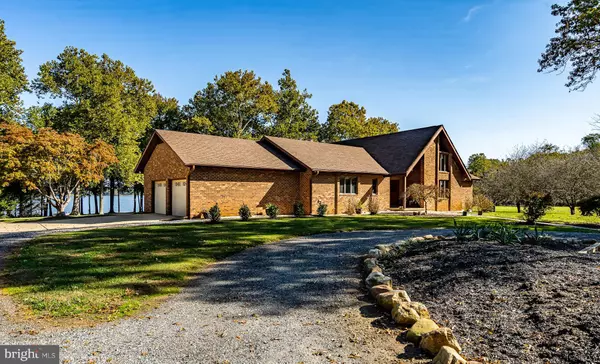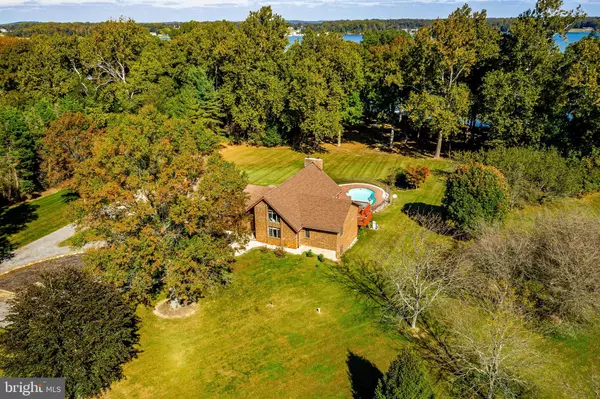$1,395,000
$1,295,000
7.7%For more information regarding the value of a property, please contact us for a free consultation.
569 STONEY BATTERY RD Earleville, MD 21919
4 Beds
4 Baths
4,114 SqFt
Key Details
Sold Price $1,395,000
Property Type Single Family Home
Sub Type Detached
Listing Status Sold
Purchase Type For Sale
Square Footage 4,114 sqft
Price per Sqft $339
Subdivision Battery Point Farms
MLS Listing ID MDCC2004792
Sold Date 06/10/22
Style Contemporary
Bedrooms 4
Full Baths 4
HOA Fees $20/ann
HOA Y/N Y
Abv Grd Liv Area 3,103
Originating Board BRIGHT
Year Built 1985
Annual Tax Amount $14,025
Tax Year 2022
Lot Size 5.000 Acres
Acres 5.0
Property Description
In Battery Park is this outstanding 5 acre waterfront property providing the best of the Eastern Shore. Located on a well landscaped and private lot, this beautiful 5 bedroom, 3.5 bath home boasts water-views from every room. Features include a large open living room-dining room with vaulted ceilings, cozy fireplace and large light-filled windows: a gourmet kitchen with breakfast room; a beautiful primary bedroom with large private deck; two private office spaces; an over-sized 2 car garage; additional garage space on the lower level, an in-ground swimming pool; and a private dock with water/power hook-up. The property has room for horses, gardens and more. This is truly an amazing property and a rare offering in sought after Battery Point Farms!
Location
State MD
County Cecil
Zoning RR
Rooms
Other Rooms Living Room, Dining Room, Primary Bedroom, Bedroom 2, Bedroom 3, Bedroom 4, Kitchen, Family Room, Breakfast Room, Laundry, Office, Recreation Room, Primary Bathroom
Basement Full
Main Level Bedrooms 2
Interior
Interior Features Breakfast Area, Carpet, Entry Level Bedroom, Floor Plan - Open, Primary Bath(s), Wet/Dry Bar
Hot Water Other
Heating Heat Pump(s)
Cooling Central A/C
Flooring Hardwood, Vinyl, Carpet
Fireplaces Number 2
Fireplaces Type Wood
Equipment Oven - Wall, Stainless Steel Appliances, Dishwasher
Fireplace Y
Appliance Oven - Wall, Stainless Steel Appliances, Dishwasher
Heat Source Geo-thermal
Laundry Main Floor
Exterior
Exterior Feature Deck(s), Patio(s)
Garage Garage - Side Entry
Garage Spaces 2.0
Pool Gunite
Waterfront Y
Waterfront Description Private Dock Site
Water Access Y
Water Access Desc Private Access
View Lake, Panoramic
Roof Type Pitched
Accessibility None
Porch Deck(s), Patio(s)
Parking Type Attached Garage
Attached Garage 2
Total Parking Spaces 2
Garage Y
Building
Story 3
Foundation Brick/Mortar
Sewer Private Sewer
Water Well
Architectural Style Contemporary
Level or Stories 3
Additional Building Above Grade, Below Grade
Structure Type Cathedral Ceilings
New Construction N
Schools
School District Cecil County Public Schools
Others
Senior Community No
Tax ID 0801051946
Ownership Fee Simple
SqFt Source Estimated
Special Listing Condition Standard
Read Less
Want to know what your home might be worth? Contact us for a FREE valuation!

Our team is ready to help you sell your home for the highest possible price ASAP

Bought with Raymond G Johnson III • Berkshire Hathaway HomeServices Homesale Realty







