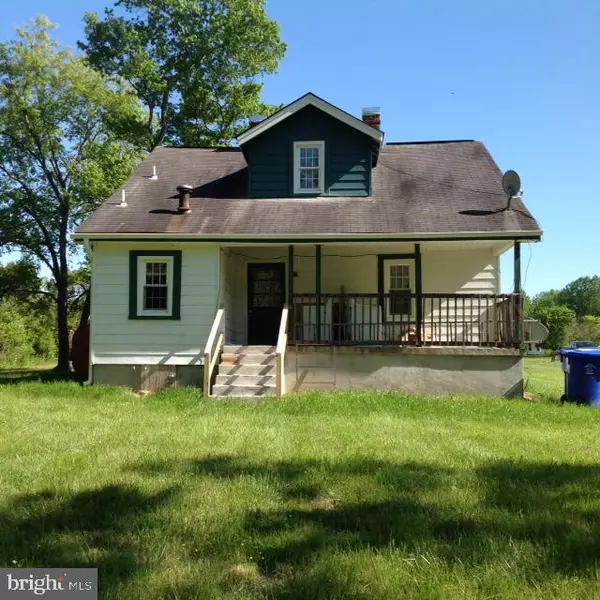$280,000
$275,000
1.8%For more information regarding the value of a property, please contact us for a free consultation.
7340 HAWTHORNE RD La Plata, MD 20646
4 Beds
1 Bath
Key Details
Sold Price $280,000
Property Type Single Family Home
Sub Type Detached
Listing Status Sold
Purchase Type For Sale
Subdivision None Available
MLS Listing ID MDCH2012390
Sold Date 06/13/22
Style Cape Cod
Bedrooms 4
Full Baths 1
HOA Y/N N
Originating Board BRIGHT
Year Built 1924
Annual Tax Amount $2,124
Tax Year 2022
Property Description
Relax on your front porch that overlooks 1.32ac of property. Mature trees and open yard. for more privacy the back porch is awesome. As you enter the living room there is a 1/2 bath first-floor bedroom, a dining room open Kitchen walkout to the rear porch. Separate mechanical / Laundry room. Upstairs there are 3 smaller bedrooms. This property offers location and convenience to Rt. 301, Rt. 210 shopping and much more.
Location
State MD
County Charles
Rooms
Main Level Bedrooms 1
Interior
Interior Features Dining Area, Carpet, Kitchen - Eat-In
Hot Water Electric
Heating Forced Air
Cooling Ceiling Fan(s), Central A/C
Equipment Dryer - Electric, Oven/Range - Electric, Refrigerator, Washer
Fireplace N
Appliance Dryer - Electric, Oven/Range - Electric, Refrigerator, Washer
Heat Source Electric, Oil
Exterior
Exterior Feature Porch(es)
Amenities Available None
Waterfront N
Water Access N
Accessibility Other
Porch Porch(es)
Parking Type Off Street
Garage N
Building
Story 2
Foundation Crawl Space
Sewer Holding Tank
Water Well
Architectural Style Cape Cod
Level or Stories 2
Additional Building Above Grade, Below Grade
New Construction N
Schools
Elementary Schools Dr. James Craik
Middle Schools Matthew Henson
High Schools Maurice J. Mcdonough
School District Charles County Public Schools
Others
HOA Fee Include None
Senior Community No
Tax ID 0907038224
Ownership Other
Special Listing Condition Standard
Read Less
Want to know what your home might be worth? Contact us for a FREE valuation!

Our team is ready to help you sell your home for the highest possible price ASAP

Bought with Joselin Lopez rivas • Inkscale Realty







