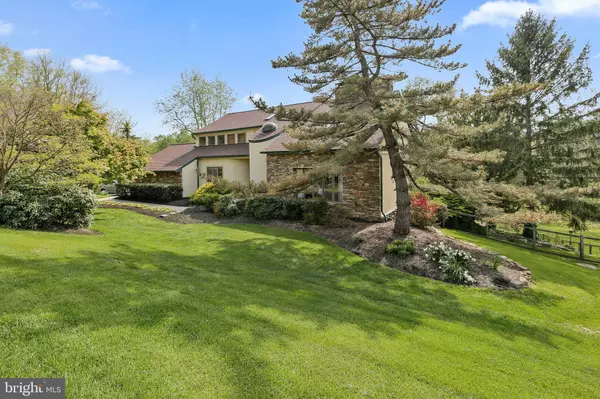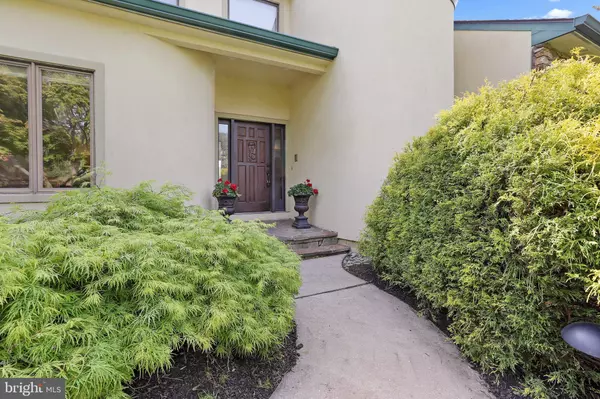$1,200,000
$1,125,000
6.7%For more information regarding the value of a property, please contact us for a free consultation.
10701 POT SPRING RD Cockeysville, MD 21030
5 Beds
4 Baths
4,720 SqFt
Key Details
Sold Price $1,200,000
Property Type Single Family Home
Sub Type Detached
Listing Status Sold
Purchase Type For Sale
Square Footage 4,720 sqft
Price per Sqft $254
Subdivision Overlook
MLS Listing ID MDBC2035466
Sold Date 06/15/22
Style Contemporary
Bedrooms 5
Full Baths 3
Half Baths 1
HOA Fees $104/ann
HOA Y/N Y
Abv Grd Liv Area 3,320
Originating Board BRIGHT
Year Built 1985
Annual Tax Amount $8,092
Tax Year 2022
Lot Size 2.200 Acres
Acres 2.2
Property Description
Open House, Wed. May 11th from 1 pm to 3pm ! Spectacular contemporary home in the gated community of Overlook! This 5 bedroom, 3.5 bath home sits on a gorgeous 2.2 acre lot with upgrades throughout. Open floor plan with stack stone double sided fireplace between the living room and family room. Gourmet kitchen with white shaker cabinets with inset doors, six burner range with pot filler, two dishwashers, wine fridge, quartz counters and kitchen island with pendant lights. Sliders to Ipe Wood deck overlooking a custom built pool with waterfall and fountains. Second floor loft area currently being used as a home office with a double sided stacked stone fireplace overlooks the living room. Primary bedroom with stacked stone fire place, cathedral ceiling, sliders to a Juliette balcony, two walk-in closets, en suite bath with separate shower, soaking tub, double vanity and sky light. Three good sized additional bedrooms on upper level and hall bath. Lower level has a wall of sliders for plenty of natural light, rec room and stone hearth for a wood or pellet stove. Bedroom and full bath in lower level. Patio off lower level with hot tub and steps to access the lower portion of the property. Level area has been used for plenty of lacrosse practices and a perfect fire pit for entertaining. This is a fabulous property in a great neighborhood!
Location
State MD
County Baltimore
Zoning RESIDENTIAL
Rooms
Other Rooms Living Room, Dining Room, Kitchen, Family Room, Laundry, Recreation Room
Basement Fully Finished
Interior
Interior Features Ceiling Fan(s), Curved Staircase, Floor Plan - Open, Formal/Separate Dining Room, Kitchen - Gourmet, Kitchen - Island, Wood Floors, WhirlPool/HotTub, Upgraded Countertops
Hot Water Electric
Heating Forced Air
Cooling Central A/C
Fireplaces Number 4
Equipment Built-In Microwave, Dishwasher, Dryer, Refrigerator, Stainless Steel Appliances, Washer, Oven/Range - Gas
Appliance Built-In Microwave, Dishwasher, Dryer, Refrigerator, Stainless Steel Appliances, Washer, Oven/Range - Gas
Heat Source Electric
Exterior
Exterior Feature Deck(s), Patio(s)
Garage Garage - Side Entry
Garage Spaces 5.0
Waterfront N
Water Access N
Accessibility None
Porch Deck(s), Patio(s)
Attached Garage 2
Total Parking Spaces 5
Garage Y
Building
Story 3
Foundation Other
Sewer Septic Exists
Water Well
Architectural Style Contemporary
Level or Stories 3
Additional Building Above Grade, Below Grade
New Construction N
Schools
School District Baltimore County Public Schools
Others
Senior Community No
Tax ID 04081900012650
Ownership Fee Simple
SqFt Source Assessor
Special Listing Condition Standard
Read Less
Want to know what your home might be worth? Contact us for a FREE valuation!

Our team is ready to help you sell your home for the highest possible price ASAP

Bought with Janet M Peterka • Long & Foster Real Estate, Inc.







