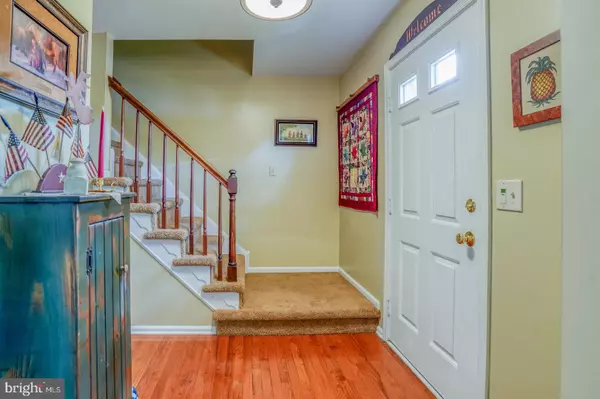$340,000
$330,000
3.0%For more information regarding the value of a property, please contact us for a free consultation.
143 COLONY DR Dover, DE 19904
4 Beds
3 Baths
2,203 SqFt
Key Details
Sold Price $340,000
Property Type Single Family Home
Sub Type Detached
Listing Status Sold
Purchase Type For Sale
Square Footage 2,203 sqft
Price per Sqft $154
Subdivision Bicentennial Vil
MLS Listing ID DEKT2010004
Sold Date 06/17/22
Style Colonial
Bedrooms 4
Full Baths 2
Half Baths 1
HOA Y/N N
Abv Grd Liv Area 2,203
Originating Board BRIGHT
Year Built 1986
Annual Tax Amount $2,577
Tax Year 2021
Lot Size 0.280 Acres
Acres 0.28
Property Description
Character, Charm & Location are just a few things you will love about the newest listing available in the highly sought out neighborhood of Bicentennial Village. This 4 bedroom 2.5 bath Colonial has curb appeal and over 2,200 square feet of well designed living space. Once you enter the foyer, you will find hardwood floors, open sightlines and instantly feel comfortable. Formal living room has new carpet and fresh paint with beautiful plantation shutters. Dining room flows from formal living into the kitchen. Kitchen has great space for a breakfast table in front of the new slider window while watching the birds in the backyard. Sunken den has tons of space and invites you to kick back and relax. Brick wood burning fireplace is hugged with built in bookshelves, skylights and has French doors leading to your screen porch. Outside you will find great space for grilling on the patio, playground equipment and plenty of room for a water slide or game of cornhole!! You will find a spacious laundry room, 1/2 bath and a 2 car garage on the main level as well. Upstairs you have 4 bedrooms and 2 full baths. Owners suite has tons of closet space with your own bathroom. Updates have been made throughout. There are 2 secondary rooms and another massive bedroom complete with a walk in closet and access to attic storage. High ceilings and natural lighting make this home feel airy and welcoming. New garage openers, new electrical panel and city utilities. Job transfer is the only reason for selling this beautiful home. Sellers are only the 2nd owners and hope this home brings as much joy to you as it did to them. Settlement will have to coincide with sellers new purchase.
Location
State DE
County Kent
Area Capital (30802)
Zoning RM1
Rooms
Other Rooms Living Room, Dining Room, Primary Bedroom, Bedroom 2, Bedroom 3, Bedroom 4, Kitchen, Family Room
Interior
Interior Features Breakfast Area, Built-Ins, Carpet, Ceiling Fan(s), Combination Kitchen/Dining, Dining Area, Family Room Off Kitchen, Floor Plan - Traditional, Kitchen - Eat-In, Skylight(s)
Hot Water Natural Gas
Heating Forced Air
Cooling Central A/C
Flooring Carpet, Hardwood, Partially Carpeted, Vinyl
Fireplaces Number 1
Fireplaces Type Brick
Equipment Dishwasher, Oven/Range - Electric, Stainless Steel Appliances, Water Conditioner - Rented, Water Heater
Fireplace Y
Appliance Dishwasher, Oven/Range - Electric, Stainless Steel Appliances, Water Conditioner - Rented, Water Heater
Heat Source Natural Gas
Laundry Main Floor
Exterior
Exterior Feature Patio(s), Porch(es), Screened
Garage Garage - Front Entry, Inside Access
Garage Spaces 6.0
Utilities Available Cable TV, Natural Gas Available
Waterfront N
Water Access N
Roof Type Shingle
Street Surface Concrete
Accessibility None
Porch Patio(s), Porch(es), Screened
Parking Type Attached Garage, Driveway, On Street
Attached Garage 2
Total Parking Spaces 6
Garage Y
Building
Lot Description Front Yard, Landscaping, Rear Yard, SideYard(s), Trees/Wooded
Story 2
Foundation Slab
Sewer Public Sewer
Water Public
Architectural Style Colonial
Level or Stories 2
Additional Building Above Grade, Below Grade
New Construction N
Schools
School District Capital
Others
Senior Community No
Tax ID ED-05-07606-05-3100-000
Ownership Fee Simple
SqFt Source Estimated
Acceptable Financing Cash, Conventional, FHA, VA
Horse Property N
Listing Terms Cash, Conventional, FHA, VA
Financing Cash,Conventional,FHA,VA
Special Listing Condition Standard
Read Less
Want to know what your home might be worth? Contact us for a FREE valuation!

Our team is ready to help you sell your home for the highest possible price ASAP

Bought with Amy Malinky • First Class Properties







