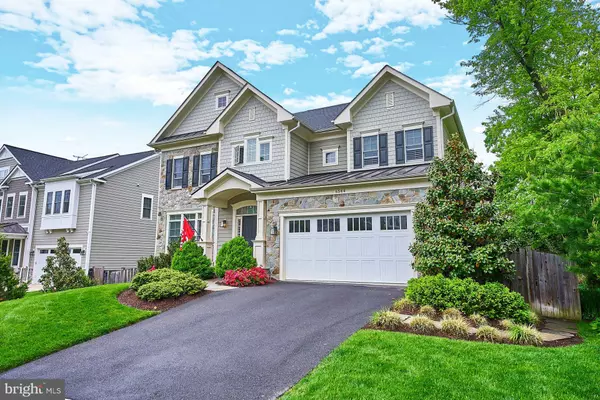$2,055,000
$1,875,000
9.6%For more information regarding the value of a property, please contact us for a free consultation.
6544 TUCKER AVE Mclean, VA 22101
5 Beds
5 Baths
4,526 SqFt
Key Details
Sold Price $2,055,000
Property Type Single Family Home
Sub Type Detached
Listing Status Sold
Purchase Type For Sale
Square Footage 4,526 sqft
Price per Sqft $454
Subdivision Chesterfield
MLS Listing ID VAFX2069806
Sold Date 06/17/22
Style Transitional,Traditional
Bedrooms 5
Full Baths 4
Half Baths 1
HOA Y/N N
Abv Grd Liv Area 3,526
Originating Board BRIGHT
Year Built 2014
Annual Tax Amount $16,558
Tax Year 2021
Lot Size 10,500 Sqft
Acres 0.24
Property Description
Open Sunday 2-4. Offers requested by 2pm on Monday, 5/23. Enjoy this comfortable and elegant home in a convenient McLean location. Spacious rooms, designer touches and a beautiful, fully fenced lush yard. Some of the highlights include an open floorplan, hardwood floors in the main living areas, large island in the kitchen with bar seating, gas cooking, double ovens, mud room, deck, patio with built-in grill station, renovated basement with luxury vinyl floors and a new bathroom. The main level family room features a stone surround gas fireplace and offers views to the backyard. The owner's suite has coved ceilings with a transitional chandelier, two walk-in closets and a spa bath with separate shower and soaking tub. The main level office has French doors and custom built-ins with accent lighting. A guest suite and exercise room can be found in the lower level, along with a wet bar and additional storage. This home checks most all of the boxes on your list. Sellers Request Post-Settlement thru 8/14/22.
Location
State VA
County Fairfax
Zoning 130
Rooms
Other Rooms Dining Room, Primary Bedroom, Bedroom 2, Bedroom 3, Bedroom 4, Bedroom 5, Kitchen, Family Room, Breakfast Room, Exercise Room, Laundry, Mud Room, Office, Recreation Room
Basement Fully Finished, Improved, Rear Entrance
Interior
Interior Features Built-Ins, Floor Plan - Open, Kitchen - Island, Sprinkler System
Hot Water Natural Gas
Heating Forced Air
Cooling Central A/C
Fireplaces Number 1
Fireplace Y
Heat Source Natural Gas
Laundry Upper Floor
Exterior
Garage Additional Storage Area, Garage - Front Entry
Garage Spaces 2.0
Waterfront N
Water Access N
Accessibility None
Parking Type Attached Garage
Attached Garage 2
Total Parking Spaces 2
Garage Y
Building
Story 3
Foundation Concrete Perimeter
Sewer Public Sewer
Water Public
Architectural Style Transitional, Traditional
Level or Stories 3
Additional Building Above Grade, Below Grade
New Construction N
Schools
Elementary Schools Kent Gardens
Middle Schools Longfellow
High Schools Mclean
School District Fairfax County Public Schools
Others
Senior Community No
Tax ID 0304 09 0021A
Ownership Fee Simple
SqFt Source Assessor
Special Listing Condition Standard
Read Less
Want to know what your home might be worth? Contact us for a FREE valuation!

Our team is ready to help you sell your home for the highest possible price ASAP

Bought with Jennifer S Smira • Compass







