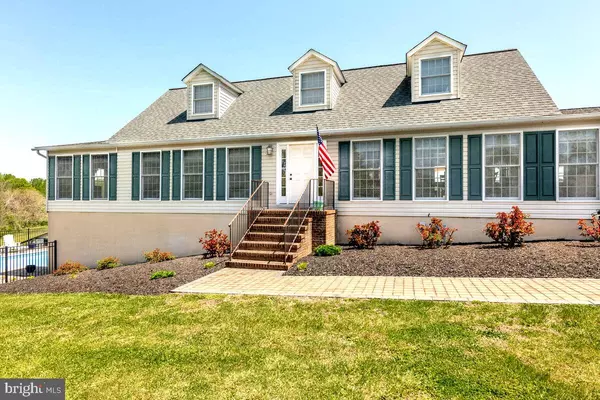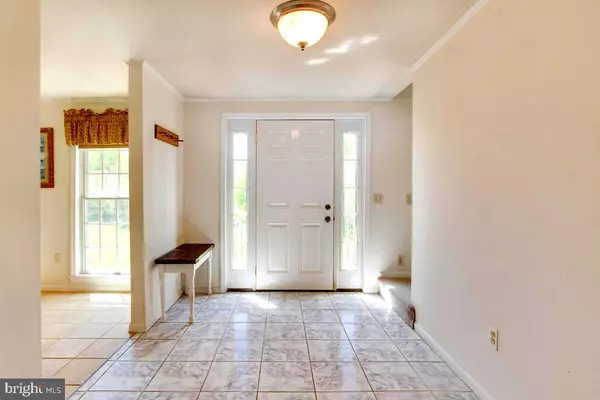$799,900
$799,900
For more information regarding the value of a property, please contact us for a free consultation.
252 GREENRIDGE DR Dunkirk, MD 20754
3 Beds
4 Baths
4,032 SqFt
Key Details
Sold Price $799,900
Property Type Single Family Home
Sub Type Detached
Listing Status Sold
Purchase Type For Sale
Square Footage 4,032 sqft
Price per Sqft $198
Subdivision None Available
MLS Listing ID MDAA2031822
Sold Date 06/30/22
Style Cape Cod
Bedrooms 3
Full Baths 3
Half Baths 1
HOA Y/N N
Abv Grd Liv Area 2,304
Originating Board BRIGHT
Year Built 1994
Annual Tax Amount $4,684
Tax Year 2022
Lot Size 3.600 Acres
Acres 3.6
Property Description
Welcome to Sunny Side Up Farm! This beautiful home has something for the whole family! Beautiful Home with inground pool off lower level, Car shop (40X80) with heat and A/C , bathroom, office/ Man cave, and Mini farm for the kids and yes bring your horses/Alpacas! Lets start with the home.
Upper Level: Hardwood flooring, Huge Primary bedroom with walk-In closets and full bath with sitting room that could be turned into another bedroom.
Main level: Living Room, family room, dining room, 1/2 Bath, Primary bedroom with full bath and the 3rd bedroom. Large kitchen with breakfast area. Walk out to your 20X40 Deck off kitchen. Perfect for entertaining! Enjoy your fire pit on chilly nights. The view is beautiful and very peaceful
Lower Level Perfect for entertaining or turn into a In-law suite. Bedroom can easily be added. Very open with small kitchen and full bath. Walk out level to the pool.
Walk over to your oversized workshop (40X80) with Heat and A/C with attached office with Bathroom. Mini farm includes 2 stall stable with heat and fenced off Pasture. Check out the area for the goats! This home is a must see with many upgrades and something for the whole family! Easy commute to DC, Baltimore or Annapolis. Home has so much to offer!
Location
State MD
County Anne Arundel
Zoning RA
Rooms
Basement Daylight, Full
Main Level Bedrooms 2
Interior
Interior Features 2nd Kitchen, Breakfast Area, Bar, Attic, Carpet, Ceiling Fan(s), Dining Area, Entry Level Bedroom, Family Room Off Kitchen, Floor Plan - Open, Kitchen - Island, Kitchen - Table Space, Pantry, Primary Bath(s), Stall Shower, Walk-in Closet(s), Water Treat System, Window Treatments, Wood Floors, Wood Stove
Hot Water Electric
Heating Heat Pump(s)
Cooling Ceiling Fan(s), Central A/C
Flooring Carpet, Hardwood, Marble
Fireplaces Number 1
Fireplaces Type Wood
Equipment Built-In Microwave, Cooktop, Dishwasher, Dryer, Exhaust Fan, Icemaker, Refrigerator, Stainless Steel Appliances, Stove, Washer, Washer/Dryer Hookups Only, Water Heater
Fireplace Y
Appliance Built-In Microwave, Cooktop, Dishwasher, Dryer, Exhaust Fan, Icemaker, Refrigerator, Stainless Steel Appliances, Stove, Washer, Washer/Dryer Hookups Only, Water Heater
Heat Source Electric
Laundry Main Floor
Exterior
Exterior Feature Deck(s), Patio(s), Porch(es)
Garage Additional Storage Area, Oversized, Garage - Front Entry
Garage Spaces 20.0
Pool In Ground
Waterfront N
Water Access N
View Pasture
Roof Type Architectural Shingle
Accessibility >84\" Garage Door, Level Entry - Main
Porch Deck(s), Patio(s), Porch(es)
Road Frontage Private
Total Parking Spaces 20
Garage Y
Building
Lot Description Cleared, Cul-de-sac, No Thru Street, Open, Poolside
Story 3
Foundation Slab
Sewer Private Septic Tank
Water Well
Architectural Style Cape Cod
Level or Stories 3
Additional Building Above Grade, Below Grade
New Construction N
Schools
School District Anne Arundel County Public Schools
Others
Pets Allowed Y
Senior Community No
Tax ID 020800090084723
Ownership Fee Simple
SqFt Source Assessor
Acceptable Financing Cash, Conventional, FHA
Horse Property Y
Horse Feature Horses Allowed, Stable(s)
Listing Terms Cash, Conventional, FHA
Financing Cash,Conventional,FHA
Special Listing Condition Standard
Pets Description No Pet Restrictions
Read Less
Want to know what your home might be worth? Contact us for a FREE valuation!

Our team is ready to help you sell your home for the highest possible price ASAP

Bought with Amy Pelletier • RE/MAX Advantage Realty







