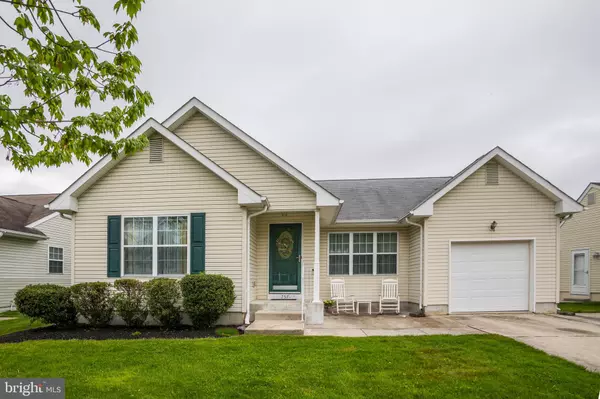$325,000
$330,000
1.5%For more information regarding the value of a property, please contact us for a free consultation.
757 CHICKORY TRL Mullica Hill, NJ 08062
2 Beds
2 Baths
1,372 SqFt
Key Details
Sold Price $325,000
Property Type Single Family Home
Sub Type Detached
Listing Status Sold
Purchase Type For Sale
Square Footage 1,372 sqft
Price per Sqft $236
Subdivision Spicer Estates
MLS Listing ID NJGL2012126
Sold Date 07/01/22
Style Ranch/Rambler
Bedrooms 2
Full Baths 2
HOA Fees $65/ann
HOA Y/N Y
Abv Grd Liv Area 1,372
Originating Board BRIGHT
Year Built 2004
Annual Tax Amount $6,072
Tax Year 2021
Lot Size 8,276 Sqft
Acres 0.19
Lot Dimensions 0.00 x 0.00
Property Description
This spacious and well maintained 2 bedroom, 2 bath one level home is ready for immediate occupancy and is an excellent value. Spicer Estates is the premier of over 55 communities in Gloucester County, Mullica Hill. This home is situated on an open lot that has very nice lawn views and a peaceful setting. The interior features a foyer entry to a large open floor plan with living room, dining room and kitchen. Off the back of the home is a beautiful sun room that offers those spacious and peaceful views. There is a large laundry room and storage area off the kitchen which provides entry into the one car attached garage. The master bedroom has a full bath and plenty of closet space. The second bedroom is a nice size and can be used for many different purposes. This home is the perfect size and easy to maintain. The association takes care of your lawn and snow removal. This convenient location is only minutes away from shop rite, shopping center and downtown Mullica Hill known for it's antique stores and quaint Main Street boutiques and restaurants. Easy access to 322, Inspira Hospital and the Philadelphia bridges.
Location
State NJ
County Gloucester
Area Harrison Twp (20808)
Zoning R4
Rooms
Other Rooms Living Room, Primary Bedroom, Bedroom 2, Kitchen, Sun/Florida Room, Laundry
Main Level Bedrooms 2
Interior
Interior Features Floor Plan - Open, Kitchen - Island
Hot Water Natural Gas
Heating Forced Air
Cooling Central A/C
Equipment Built-In Microwave, Built-In Range, Dishwasher, Disposal, Dryer, Oven/Range - Gas, Refrigerator, Washer
Appliance Built-In Microwave, Built-In Range, Dishwasher, Disposal, Dryer, Oven/Range - Gas, Refrigerator, Washer
Heat Source Natural Gas
Laundry Main Floor
Exterior
Garage Garage Door Opener, Inside Access
Garage Spaces 1.0
Utilities Available Cable TV, Electric Available, Natural Gas Available, Sewer Available, Water Available
Waterfront N
Water Access N
View Garden/Lawn
Accessibility None
Parking Type Attached Garage, Driveway
Attached Garage 1
Total Parking Spaces 1
Garage Y
Building
Lot Description Cleared, Level
Story 1
Foundation Slab
Sewer Public Sewer
Water Public
Architectural Style Ranch/Rambler
Level or Stories 1
Additional Building Above Grade, Below Grade
New Construction N
Schools
School District Clearview Regional Schools
Others
Pets Allowed Y
HOA Fee Include Common Area Maintenance,Lawn Maintenance,Snow Removal
Senior Community Yes
Age Restriction 55
Tax ID 08-00057 15-00018
Ownership Fee Simple
SqFt Source Assessor
Acceptable Financing Cash, Conventional
Listing Terms Cash, Conventional
Financing Cash,Conventional
Special Listing Condition Standard
Pets Description No Pet Restrictions
Read Less
Want to know what your home might be worth? Contact us for a FREE valuation!

Our team is ready to help you sell your home for the highest possible price ASAP

Bought with Martin L Dunlap Jr. • Weichert Realtors-Turnersville







