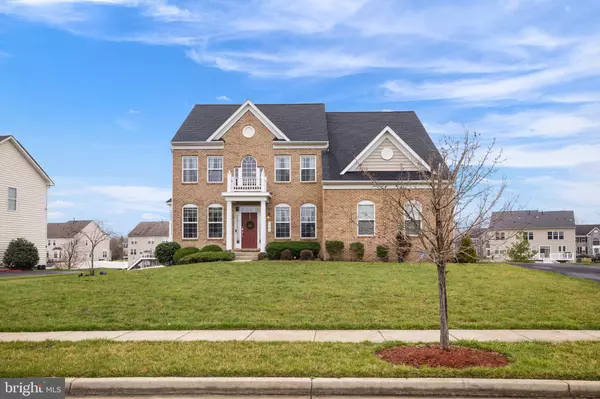$680,000
$680,000
For more information regarding the value of a property, please contact us for a free consultation.
7303 CHICAMUXEN Brandywine, MD 20613
5 Beds
4 Baths
4,778 SqFt
Key Details
Sold Price $680,000
Property Type Single Family Home
Sub Type Detached
Listing Status Sold
Purchase Type For Sale
Square Footage 4,778 sqft
Price per Sqft $142
Subdivision Lakeview At Brandywine
MLS Listing ID MDPG2039194
Sold Date 06/30/22
Style Colonial
Bedrooms 5
Full Baths 3
Half Baths 1
HOA Fees $120/mo
HOA Y/N Y
Abv Grd Liv Area 3,270
Originating Board BRIGHT
Year Built 2009
Annual Tax Amount $6,556
Tax Year 2021
Lot Size 0.460 Acres
Acres 0.46
Property Description
Welcome to your new home at 7303 Chicamuxen Court in this highly sought after community of Lakeview at Brandywine. Upon entering this lovingly maintained home, enjoy the look and feel of beautiful mahogany colored laminate flooring and lots of amazing natural light. This gorgeous home offers you a traditional floor plan boasting a formal dining room, formal sitting area, family room area, as well as a large and lovely kitchen displaying beautiful double wall ovens. A room on the first level of the home will accommodate your remote working or remote learning lifestyle. But wait! Walk upstairs in your spectacular new home to see flawless carpet that feels so cozy on your bare feet, and 4 spacious bedrooms. Youre guaranteed to appreciate the WOW factor once you walk into the master suite and discover that you finally found the home that has an enormously spacious master bedroom large enough to fit your king sized bed, PLUS a whole sitting area where you can have additional furniture, coupled with a master bathroom that offers double sinks and your soaking tub!. Enjoy the incredible value of having a completely finished basement that has all of your entertainment and get-away-space needs and also where you will find your 5th bedroom with full bath. A great potential for income producing space. Outdoors, find tranquility in the beautiful landscaping, a generously sized front and backyard with a deck that is large enough for you to enjoy summer barbecuing. A clubhouse is available to enjoy right on site. Hey! Words cannot describe the luxury youll experience. You just have to see it for yourself, fall in love with, and make it your forever home today!
Location
State MD
County Prince Georges
Zoning RR
Rooms
Basement Fully Finished
Interior
Interior Features Dining Area, Kitchen - Gourmet, Primary Bath(s), Upgraded Countertops, Ceiling Fan(s)
Hot Water 60+ Gallon Tank
Heating Heat Pump - Electric BackUp
Cooling Central A/C
Flooring Carpet, Laminate Plank
Fireplaces Number 1
Equipment Cooktop, Built-In Microwave, Dishwasher, Disposal, Oven - Double, Oven - Wall, Stainless Steel Appliances, Dryer, Refrigerator, Exhaust Fan, Icemaker, Stove
Fireplace Y
Appliance Cooktop, Built-In Microwave, Dishwasher, Disposal, Oven - Double, Oven - Wall, Stainless Steel Appliances, Dryer, Refrigerator, Exhaust Fan, Icemaker, Stove
Heat Source Electric
Laundry Dryer In Unit
Exterior
Exterior Feature Deck(s)
Garage Garage - Side Entry
Garage Spaces 2.0
Utilities Available Cable TV, Electric Available, Phone, Other
Amenities Available Club House
Waterfront N
Water Access N
Roof Type Unknown
Accessibility None
Porch Deck(s)
Parking Type Attached Garage
Attached Garage 2
Total Parking Spaces 2
Garage Y
Building
Story 2
Foundation Permanent
Sewer Public Sewer
Water Public
Architectural Style Colonial
Level or Stories 2
Additional Building Above Grade, Below Grade
Structure Type High,Dry Wall
New Construction N
Schools
School District Prince George'S County Public Schools
Others
HOA Fee Include Common Area Maintenance
Senior Community No
Tax ID 17113830684
Ownership Fee Simple
SqFt Source Assessor
Acceptable Financing FHA, Conventional, VA
Listing Terms FHA, Conventional, VA
Financing FHA,Conventional,VA
Special Listing Condition Standard
Read Less
Want to know what your home might be worth? Contact us for a FREE valuation!

Our team is ready to help you sell your home for the highest possible price ASAP

Bought with James A Spencer • Coldwell Banker Realty







