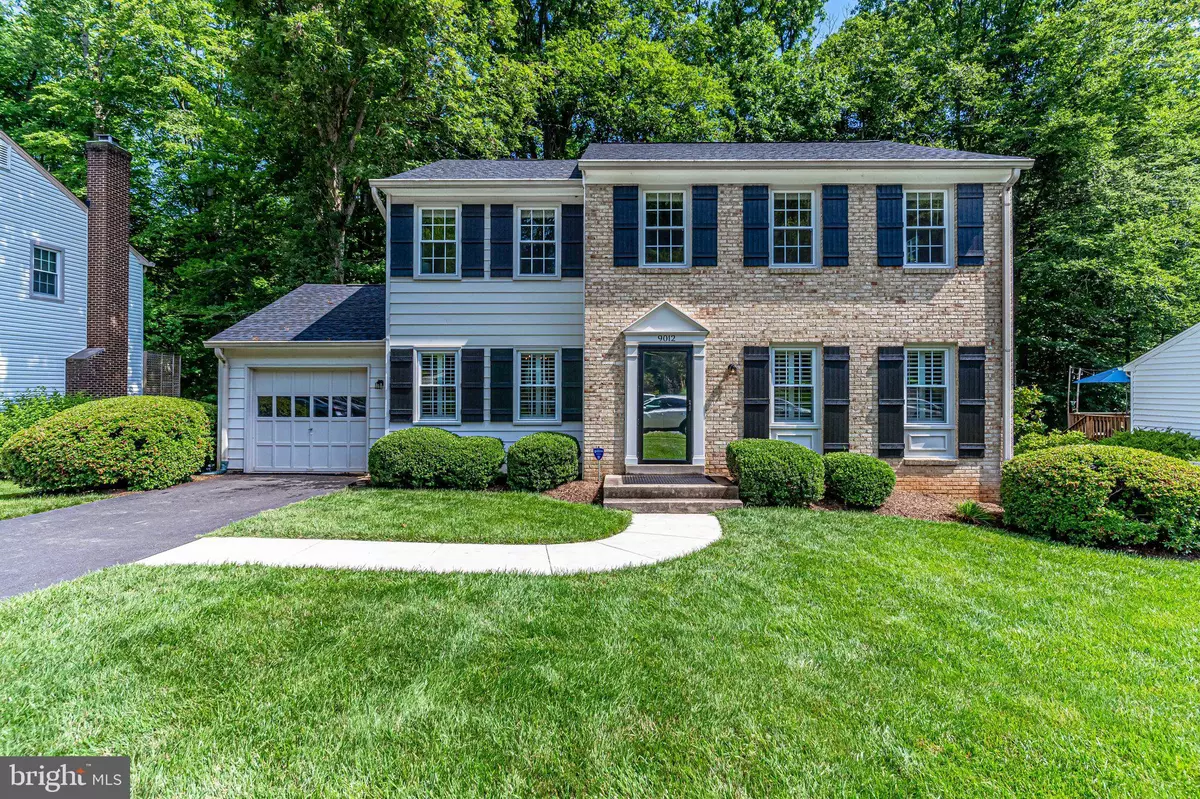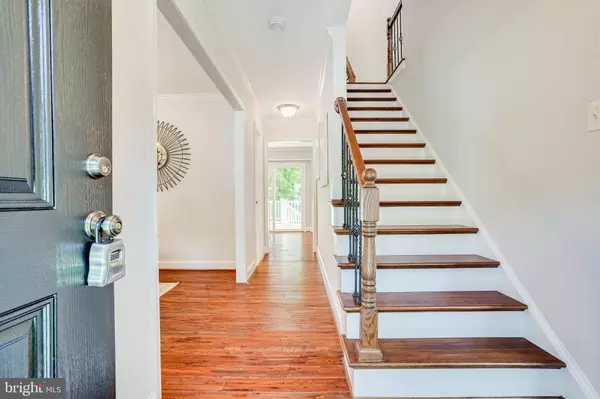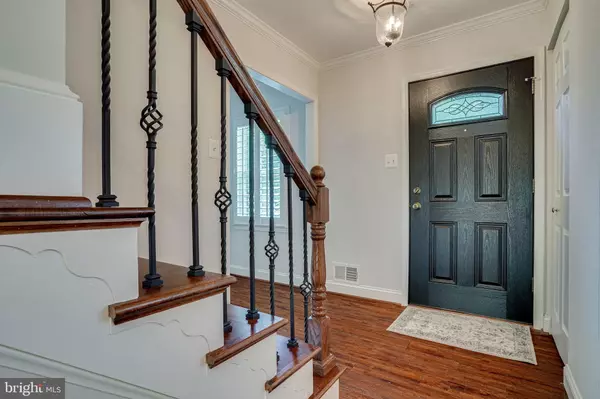$860,000
$835,000
3.0%For more information regarding the value of a property, please contact us for a free consultation.
9012 WINDFLOWER LN Annandale, VA 22003
4 Beds
3 Baths
2,025 SqFt
Key Details
Sold Price $860,000
Property Type Single Family Home
Sub Type Detached
Listing Status Sold
Purchase Type For Sale
Square Footage 2,025 sqft
Price per Sqft $424
Subdivision Long Branch
MLS Listing ID VAFX2023618
Sold Date 07/11/22
Style Colonial
Bedrooms 4
Full Baths 2
Half Baths 1
HOA Y/N N
Abv Grd Liv Area 2,025
Originating Board BRIGHT
Year Built 1976
Annual Tax Amount $8,080
Tax Year 2022
Lot Size 8,710 Sqft
Acres 0.2
Property Description
Welcome home. 9012 Windflower Lane is perfectly sited on a quiet cul-de-sac backing to Fairfax County Parkland. It combines a peaceful setting with proximity to all the perks of Northern Virginia and Washington D.C. This recently renovated 4 bedroom, 2.5 bath single-family home in Annandales neighborhood of Long Branch has been updated for a move-in ready experience! A new roof, all new windows, and a brand-new Trex deck with steps descending down to your own private Parkland! Host a private outdoor gathering with a lush, green park as your backdrop! Inside, gorgeous wide-plank hardwood floors grace the main and upper levels, and crown molding and plantation shutters add a classic touch. Additional renovations in the past 5 years have elevated this fantastic home into an easy-to-maintain household, with amazing entertaining capacity. Spacious living, dining, and family rooms wrap around the central staircase on the main level, creating an easy flow for everyday living. The completely renovated kitchen in 2016, boasts granite countertops, barely used stainless steel appliances, and pristine shaker-style white soft-close cabinetry with stainless pulls. Open to the kitchen is the family room with its relaxing fireplace featuring brick surround and an elegant wood mantel. The garage offers inside-access to the kitchen, simplifying grocery trips for busy families. The upper level features all four bedrooms. The owners suite is complete with a sitting area, incredible closet space, and an en-suite bath, that provides the relaxing atmosphere you need at the end of a long day. All bathrooms were renovated in 2016. The walkout basement offers extraordinary potential for storage or space for a DIY workshop. The new oversized egress window makes for an easy 5th bedroom addition. Laundry and utilities reside on the lower level. Living up to its name, Windflower Lane is settled in a community surrounded by nature, for buyers looking for a place to call home outside of the city life. The property backs to a Long Branch Park with a peaceful creek, and nearby parks include Longbranch Falls Park and Red Fox Forest Park, with miles of nature trails to explore! Located in the sought-after Woodson High School pyramid AND a fantastic commuter location, this property is mere minutes from Braddock Rd, whisking you to I-495, Route 236, and the VRE.
Location
State VA
County Fairfax
Zoning 131
Direction South
Rooms
Other Rooms Living Room, Dining Room, Primary Bedroom, Bedroom 2, Bedroom 3, Bedroom 4, Kitchen, Family Room, Basement, Primary Bathroom, Full Bath, Half Bath
Basement Connecting Stairway, Drainage System, Full, Poured Concrete, Rear Entrance, Sump Pump, Unfinished, Walkout Level, Windows, Workshop, Daylight, Full, Space For Rooms
Interior
Interior Features Attic, Crown Moldings, Dining Area, Family Room Off Kitchen, Floor Plan - Traditional, Formal/Separate Dining Room, Primary Bath(s), Recessed Lighting, Stall Shower, Tub Shower, Upgraded Countertops, Window Treatments, Wood Floors
Hot Water Natural Gas
Heating Forced Air, Programmable Thermostat
Cooling Central A/C, Ceiling Fan(s), Programmable Thermostat
Flooring Hardwood, Tile/Brick, Carpet
Fireplaces Number 1
Fireplaces Type Brick, Mantel(s), Screen, Wood
Equipment Built-In Microwave, Dishwasher, Disposal, Dryer, Exhaust Fan, Oven - Single, Oven/Range - Gas, Refrigerator, Stainless Steel Appliances, Stove, Washer, Water Heater
Furnishings No
Fireplace Y
Appliance Built-In Microwave, Dishwasher, Disposal, Dryer, Exhaust Fan, Oven - Single, Oven/Range - Gas, Refrigerator, Stainless Steel Appliances, Stove, Washer, Water Heater
Heat Source Natural Gas
Laundry Has Laundry, Lower Floor
Exterior
Exterior Feature Deck(s), Patio(s)
Garage Additional Storage Area, Built In, Covered Parking, Garage - Front Entry, Garage Door Opener, Inside Access
Garage Spaces 2.0
Waterfront N
Water Access N
View Creek/Stream, Garden/Lawn, Trees/Woods, Street
Roof Type Shingle
Accessibility None
Porch Deck(s), Patio(s)
Parking Type Driveway, Attached Garage, On Street
Attached Garage 1
Total Parking Spaces 2
Garage Y
Building
Lot Description Backs - Parkland, Backs to Trees, Cul-de-sac, Front Yard, Landscaping, Level, Rear Yard, Secluded
Story 3
Foundation Other
Sewer Public Sewer
Water Public
Architectural Style Colonial
Level or Stories 3
Additional Building Above Grade, Below Grade
New Construction N
Schools
Elementary Schools Canterbury Woods
Middle Schools Frost
High Schools Woodson
School District Fairfax County Public Schools
Others
Senior Community No
Tax ID 0694 12 0081
Ownership Fee Simple
SqFt Source Assessor
Security Features Carbon Monoxide Detector(s),Smoke Detector
Horse Property N
Special Listing Condition Standard
Read Less
Want to know what your home might be worth? Contact us for a FREE valuation!

Our team is ready to help you sell your home for the highest possible price ASAP

Bought with Rebecca D McCullough • McEnearney Associates, Inc.







