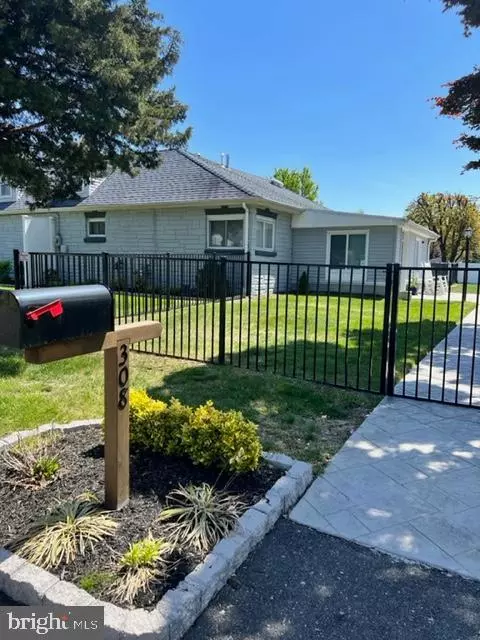$320,000
$299,999
6.7%For more information regarding the value of a property, please contact us for a free consultation.
308 HILLCREST LN Blackwood, NJ 08012
3 Beds
3 Baths
1,362 SqFt
Key Details
Sold Price $320,000
Property Type Single Family Home
Sub Type Detached
Listing Status Sold
Purchase Type For Sale
Square Footage 1,362 sqft
Price per Sqft $234
Subdivision None Available
MLS Listing ID NJCD2025398
Sold Date 07/15/22
Style Raised Ranch/Rambler
Bedrooms 3
Full Baths 1
Half Baths 2
HOA Y/N N
Abv Grd Liv Area 1,362
Originating Board BRIGHT
Year Built 1947
Annual Tax Amount $7,431
Tax Year 2021
Lot Size 0.551 Acres
Acres 0.55
Lot Dimensions 240x100
Property Description
WOWThis Beauty will hit the Market on Saturday May 14 th with a Welcoming Open House, followed by another Open House on Sunday May 15 th .See you there!
All Showings will begin Sat May, 14, 2022....if you can not make the open house please feel free touring with your Agent anytime over the weekend!!!
The CURB APPEAL is captivating! This impeccable property runs from Hillcrest Lane to Ridge Ave. totaling .55 of an acre!!! The Sellers added a beautiful aluminum fence which surrounds the property, and a smaller fenced area for little ones to play or your pets to roam! Totally remodeled in fall of 2018, since then upgrades include: a wonderfully welcoming "Stamped Concrete Walk", HVAC System, Water Heater, additional insulation in attic, Beautiful Laminate Flooring in the Living Room and another entrance to the private yard area behind the home!! Park on your 6 car driveway or in your 2 car garage, which includes a Powder Room of its own!! Relaxing patio out front and another out back!! Motion lights are newer, 3 older trees have been removed, a glorious maple tree greets you at the gate for your enjoyment!! Beautiful trees add additional privacy as they line front and back fencing!! A charming Great room, boasts a family room and dining room, such an inspiring open floor plan!! A picturesque kitchen absorbed in natural light, boasts pullout drawers for pots and pans, dishes and bakeware!! The dining room offers a pantry in addition to all your beautiful kitchen cabinet storage!! The Great room is surrounded by a gorgeous powder room and a beautiful full bath as well!!ww three spacious bedrooms, which all boast lots of natural light flowing from the ample amount of windows to keep your home sunny and bright!! As a bonus, all window treatments will remain for you to enjoy!! There is a Bonus room as you enter through the back door, library, game, play/toy, sitting room, workout, craft or hobby room...She Shed ,Man Cave...let your imagination run wild!! Now to the huge basement with Bilco doors to go in and out of the yard or garage!! Laundry Room with tons of storage...Finished side offers a den and a home gym. but you can fill the finished space any way you like!! There is also a storage shed in the backyard, and the cabinets in the garage will remain for you!!
Wow You can see the golf course across the street, Location Location So close to route 42, the AC Expressway, the Gloucester premium outlets, Deptford Mall, too many wonderful restaurants, movie theaters and Camden Count College!!
Location
State NJ
County Camden
Area Gloucester Twp (20415)
Zoning RES
Rooms
Other Rooms Living Room, Dining Room, Primary Bedroom, Sitting Room, Bedroom 2, Kitchen, Family Room, Basement, Bedroom 1, Other
Basement Full
Main Level Bedrooms 3
Interior
Interior Features Butlers Pantry, Ceiling Fan(s), Kitchen - Eat-In
Hot Water Electric
Heating Forced Air
Cooling Central A/C
Flooring Laminate Plank, Ceramic Tile, Carpet
Equipment Built-In Range, Dishwasher, Built-In Microwave
Furnishings No
Fireplace N
Appliance Built-In Range, Dishwasher, Built-In Microwave
Heat Source Natural Gas
Laundry Basement
Exterior
Exterior Feature Patio(s)
Garage Oversized, Additional Storage Area, Garage - Front Entry
Garage Spaces 8.0
Fence Aluminum, Vinyl
Utilities Available Cable TV
Waterfront N
Water Access N
View Garden/Lawn
Roof Type Shingle
Street Surface Black Top
Accessibility None
Porch Patio(s)
Road Frontage Boro/Township
Parking Type Detached Garage, Driveway
Total Parking Spaces 8
Garage Y
Building
Lot Description Cleared, Corner, Front Yard, Landscaping, Level, Not In Development, Premium, Rear Yard, SideYard(s)
Story 1
Foundation Brick/Mortar
Sewer Public Sewer
Water Public
Architectural Style Raised Ranch/Rambler
Level or Stories 1
Additional Building Above Grade
New Construction N
Schools
High Schools Highland
School District Gloucester Township Public Schools
Others
Pets Allowed Y
Senior Community No
Tax ID 15-07805-00022
Ownership Fee Simple
SqFt Source Estimated
Security Features Carbon Monoxide Detector(s),Main Entrance Lock,Motion Detectors,Smoke Detector
Acceptable Financing Cash, Conventional, FHA
Horse Property N
Listing Terms Cash, Conventional, FHA
Financing Cash,Conventional,FHA
Special Listing Condition Standard
Pets Description No Pet Restrictions
Read Less
Want to know what your home might be worth? Contact us for a FREE valuation!

Our team is ready to help you sell your home for the highest possible price ASAP

Bought with Beata Lagares • HomeSmart First Advantage Realty







