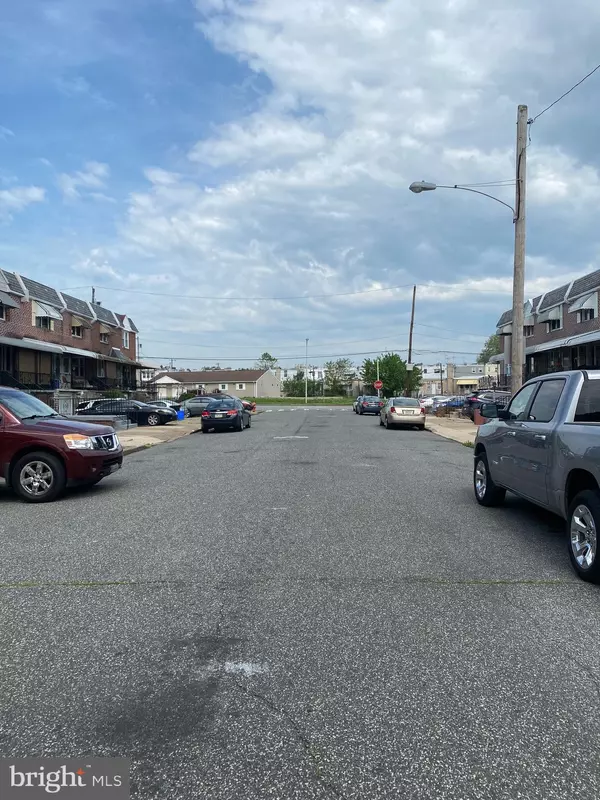$176,000
$179,000
1.7%For more information regarding the value of a property, please contact us for a free consultation.
2821 S SIMPSON ST Philadelphia, PA 19142
3 Beds
2 Baths
1,056 SqFt
Key Details
Sold Price $176,000
Property Type Townhouse
Sub Type Interior Row/Townhouse
Listing Status Sold
Purchase Type For Sale
Square Footage 1,056 sqft
Price per Sqft $166
Subdivision Elmwood Park
MLS Listing ID PAPH2119476
Sold Date 07/15/22
Style AirLite
Bedrooms 3
Full Baths 1
Half Baths 1
HOA Y/N N
Abv Grd Liv Area 1,056
Originating Board BRIGHT
Year Built 1925
Annual Tax Amount $1,515
Tax Year 2022
Lot Size 1,520 Sqft
Acres 0.03
Lot Dimensions 16.00 x 95.00
Property Description
Tons of memories in this lovingly maintained home that has been in the same family for over 60 years. Squeaky clean with central air, garage, driveway & porch, this home is turnkey and ready for your personal touches. Prime southwest Philly location just off Lindbergh Blvd. with easy access to 76 or 95. Proceed past the front driveway and garage to the covered porch with direct access to the bright living room. Beyond the formal dining room is the semi modern eat in kitchen with wood cabinets and gas range. Upstairs you will find 3 large bedrooms each with their own closets and a super clean hall bath with pristine condition floor and wall tile. The basement is semi-finished with laundry, mechanicals, newer service entry cable and circuit panel box, inside access to the garage and a rear door to the yard. This large, low maintenance outdoor space is fully concreted with fencing and is ideal for a BBQ or large family gathering. With great character and strong bones, this home has wonderful family memories and has been cherished & cared for by its owners for decades. Fantastic opportunity to move in and renovate at your own schedule. Will not last, schedule your showing today!
Location
State PA
County Philadelphia
Area 19142 (19142)
Zoning RM1
Rooms
Basement Partially Finished, Poured Concrete, Interior Access, Connecting Stairway
Interior
Hot Water Natural Gas
Heating Forced Air
Cooling Central A/C
Fireplace N
Heat Source Natural Gas
Laundry Basement, Washer In Unit
Exterior
Garage Basement Garage, Covered Parking, Garage - Front Entry
Garage Spaces 2.0
Waterfront N
Water Access N
Roof Type Flat
Accessibility None
Parking Type Driveway, Attached Garage
Attached Garage 1
Total Parking Spaces 2
Garage Y
Building
Lot Description Rear Yard
Story 2
Foundation Other, Stone, Permanent
Sewer Public Sewer
Water Public
Architectural Style AirLite
Level or Stories 2
Additional Building Above Grade, Below Grade
New Construction N
Schools
School District The School District Of Philadelphia
Others
Senior Community No
Tax ID 406001241
Ownership Fee Simple
SqFt Source Assessor
Acceptable Financing FHA, Cash, Conventional
Listing Terms FHA, Cash, Conventional
Financing FHA,Cash,Conventional
Special Listing Condition Standard
Read Less
Want to know what your home might be worth? Contact us for a FREE valuation!

Our team is ready to help you sell your home for the highest possible price ASAP

Bought with Paul Chin • KW Philly






