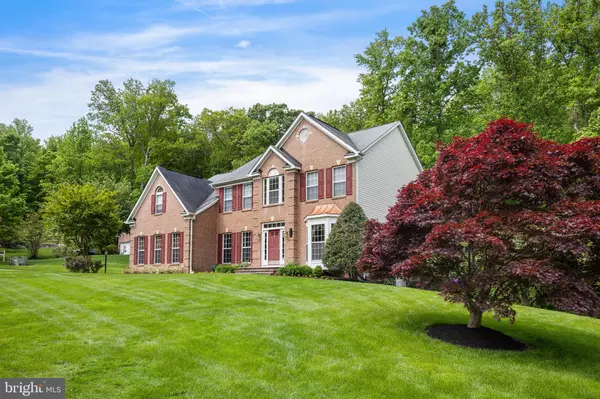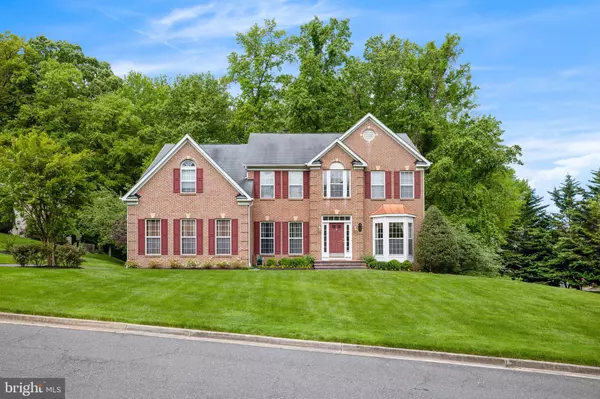$640,000
$667,000
4.0%For more information regarding the value of a property, please contact us for a free consultation.
9701 OVERVIEW CT Fort Washington, MD 20744
4 Beds
4 Baths
3,917 SqFt
Key Details
Sold Price $640,000
Property Type Single Family Home
Sub Type Detached
Listing Status Sold
Purchase Type For Sale
Square Footage 3,917 sqft
Price per Sqft $163
Subdivision Caltor Manor
MLS Listing ID MDPG2038048
Sold Date 09/29/22
Style Colonial
Bedrooms 4
Full Baths 2
Half Baths 2
HOA Y/N N
Abv Grd Liv Area 3,242
Originating Board BRIGHT
Year Built 1998
Annual Tax Amount $9,771
Tax Year 2021
Lot Size 0.689 Acres
Acres 0.69
Property Description
Seller Contribution of 3%.
Move in with Instant Equity. This home sits on over half an acre and boosts over 5,500 SQ ft.
This impeccably well-maintained spacious four-bedroom colonial home located on a corner lot in a culdesac has a gorgeous exterior, including exquisite landscaping, an underground sprinkler system with sub-meter, gutter covers, and a newly paved driveway, and a beautiful walkway entrance to the house.
Upon entry into the home, one will notice beautiful hardwood flooring in the foyer, a Formal Living room, a Dining Room, and a large Home Office. The Office is a light-filled room with built-in bookcases. Crown molding in the hallway and entry foyer. The Family Room and Sunroom have a two-sided gas fireplace, and the Sunroom includes ceramic flooring. One can enter the Deck directly from either the Sunroom or Kitchen. The Kitchen has an island, granite countertops, a double oven, a glass cooktop, and ceramic flooring. With a total SQFT of 2,287 in the basement, you can have an In-law suite, 5th bedroom, and oversized workout area. The basement has its own entrance and access to the upper levels. With a half bath and finished recreational space, this home is warm, inviting, and waiting for its next homeowner!
The Primary Suite includes:
A sitting room.
A three-sided gas fireplace.
Large spa bathroom with a newly renovated bathroom shower.
A jacuzzi tub.
Ceramic flooring and two large vanities with storage
Double walk-in closets
Location
State MD
County Prince Georges
Zoning RE
Rooms
Other Rooms Living Room, Dining Room, Primary Bedroom, Sitting Room, Bedroom 2, Bedroom 3, Bedroom 4, Kitchen, Family Room, Basement, Foyer, Breakfast Room, Sun/Florida Room, Laundry, Office, Primary Bathroom, Full Bath, Half Bath
Basement Interior Access, Outside Entrance, Partially Finished, Space For Rooms, Sump Pump, Unfinished, Walkout Level, Water Proofing System, Connecting Stairway
Interior
Interior Features Attic, Carpet, Combination Dining/Living, Ceiling Fan(s), Family Room Off Kitchen, Kitchen - Island, Kitchen - Table Space
Hot Water Natural Gas
Heating Heat Pump(s)
Cooling Central A/C, Heat Pump(s), Programmable Thermostat, Zoned
Flooring Carpet, Ceramic Tile, Concrete, Hardwood
Fireplaces Number 2
Fireplaces Type Mantel(s), Gas/Propane, Fireplace - Glass Doors, Double Sided
Equipment Cooktop, Dishwasher, Disposal, Dryer - Electric, Stove, Washer, Water Heater, Icemaker, Refrigerator, Oven - Double
Fireplace Y
Window Features Double Hung,Screens
Appliance Cooktop, Dishwasher, Disposal, Dryer - Electric, Stove, Washer, Water Heater, Icemaker, Refrigerator, Oven - Double
Heat Source Natural Gas
Laundry Main Floor, Dryer In Unit, Washer In Unit, Has Laundry
Exterior
Exterior Feature Deck(s)
Garage Garage - Side Entry, Garage Door Opener, Inside Access
Garage Spaces 6.0
Utilities Available Electric Available, Natural Gas Available, Phone Available, Water Available
Waterfront N
Water Access N
Roof Type Shingle
Accessibility None
Porch Deck(s)
Parking Type Attached Garage, Driveway
Attached Garage 2
Total Parking Spaces 6
Garage Y
Building
Story 3
Foundation Concrete Perimeter, Permanent
Sewer Public Sewer
Water Public
Architectural Style Colonial
Level or Stories 3
Additional Building Above Grade, Below Grade
Structure Type 2 Story Ceilings,9'+ Ceilings,Dry Wall,Unfinished Walls
New Construction N
Schools
School District Prince George'S County Public Schools
Others
Pets Allowed N
Senior Community No
Tax ID 17053012788
Ownership Fee Simple
SqFt Source Assessor
Security Features Motion Detectors,Security System,Smoke Detector,Sprinkler System - Indoor
Acceptable Financing Cash, Conventional, FHA, VA
Horse Property N
Listing Terms Cash, Conventional, FHA, VA
Financing Cash,Conventional,FHA,VA
Special Listing Condition Standard
Read Less
Want to know what your home might be worth? Contact us for a FREE valuation!

Our team is ready to help you sell your home for the highest possible price ASAP

Bought with Mynor R Herrera • Keller Williams Capital Properties







