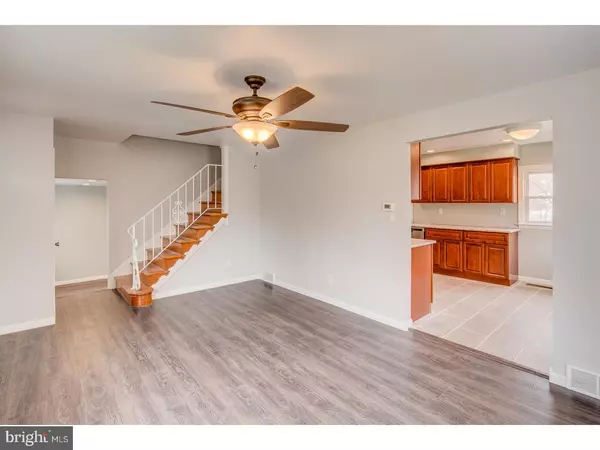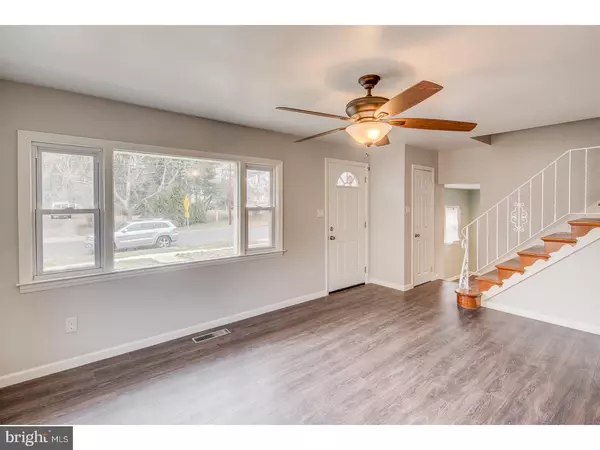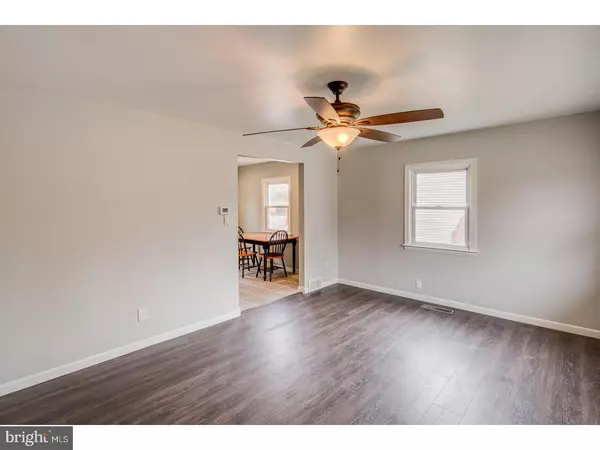$174,500
$174,500
For more information regarding the value of a property, please contact us for a free consultation.
345 E STAFFORD AVE Laurel Springs, NJ 08021
3 Beds
3 Baths
1,580 SqFt
Key Details
Sold Price $174,500
Property Type Single Family Home
Sub Type Detached
Listing Status Sold
Purchase Type For Sale
Square Footage 1,580 sqft
Price per Sqft $110
Subdivision None Available
MLS Listing ID 1000324330
Sold Date 06/22/18
Style Colonial
Bedrooms 3
Full Baths 2
Half Baths 1
HOA Y/N N
Abv Grd Liv Area 1,580
Originating Board TREND
Year Built 1957
Annual Tax Amount $7,033
Tax Year 2017
Lot Size 8,500 Sqft
Acres 0.2
Lot Dimensions 50X170
Property Description
Welcome to this newly renovated 2 Story Colonial with a brand new kitchen, brand new bathrooms, brand new roof, brand new floors and MORE. This home has been renovated from top to bottom and is ready for a new home owner's decor. The kitchen is equipped with new recessed lighting that complements the new tile, new slow close cabinets and new granite counter-tops. The entrance to the partially finished basement is in the kitchen. The space could be used for a playroom, man-cave, or entertainment space. The basement utility room has extra space for storage. Off the kitchen is the first floor laundry, dining room that can accommodate a large family and the family room. The Master suite has a walk in closet and the master-bath shower is equipped with a hydrotherapy shower for extra relaxation. The bedrooms each have sizable closets for storage. The house sits on a deceivingly large fenced in lot with very few trees and has a shed for additional storage. This home is turnkey. Schedule your showing today! This home will not last.
Location
State NJ
County Camden
Area Laurel Springs Boro (20420)
Zoning RES
Rooms
Other Rooms Living Room, Dining Room, Primary Bedroom, Bedroom 2, Kitchen, Family Room, Bedroom 1, Laundry, Attic
Basement Full
Interior
Interior Features Primary Bath(s), Ceiling Fan(s), Kitchen - Eat-In
Hot Water Oil
Heating Gas, Forced Air
Cooling Wall Unit
Flooring Wood, Fully Carpeted, Vinyl, Tile/Brick
Equipment Dishwasher, Built-In Microwave
Fireplace N
Appliance Dishwasher, Built-In Microwave
Heat Source Natural Gas
Laundry Main Floor
Exterior
Fence Other
Waterfront N
Water Access N
Roof Type Pitched,Shingle
Accessibility None
Parking Type None
Garage N
Building
Lot Description Level, Rear Yard
Story 2
Sewer Public Sewer
Water Public
Architectural Style Colonial
Level or Stories 2
Additional Building Above Grade
New Construction N
Others
Senior Community No
Tax ID 20-00034-00014
Ownership Fee Simple
Acceptable Financing Conventional, VA, FHA 203(b)
Listing Terms Conventional, VA, FHA 203(b)
Financing Conventional,VA,FHA 203(b)
Read Less
Want to know what your home might be worth? Contact us for a FREE valuation!

Our team is ready to help you sell your home for the highest possible price ASAP

Bought with Daren M Sautter • Long & Foster Real Estate, Inc.







