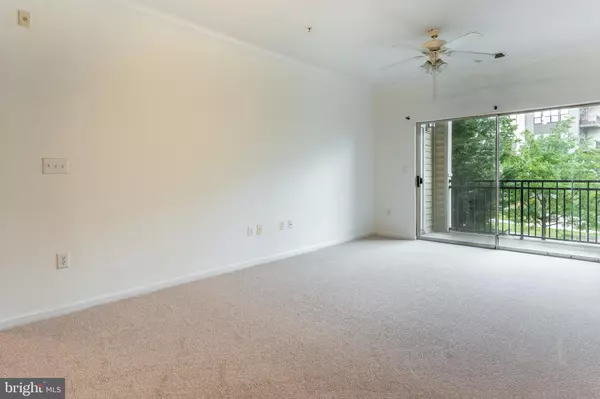$330,000
$349,500
5.6%For more information regarding the value of a property, please contact us for a free consultation.
12945 CENTRE PARK CIR #212 Herndon, VA 20171
2 Beds
2 Baths
1,031 SqFt
Key Details
Sold Price $330,000
Property Type Condo
Sub Type Condo/Co-op
Listing Status Sold
Purchase Type For Sale
Square Footage 1,031 sqft
Price per Sqft $320
Subdivision Bryson At Woodland Park
MLS Listing ID VAFX2075458
Sold Date 08/01/22
Style Traditional
Bedrooms 2
Full Baths 2
Condo Fees $433/mo
HOA Y/N N
Abv Grd Liv Area 1,031
Originating Board BRIGHT
Year Built 2005
Annual Tax Amount $3,780
Tax Year 2021
Property Description
FRESH! Ready for you! New carpet, brightly painted. Kitchen features dark granite countertops, and ample cabinets. Stainless appliances. Large, open and light filled living - dining space. Sip a delicious coffee on the balcony. The large living room separates the bedrooms. Each bedroom is spacious, and the ensuite features large bathroom with tub, and huge walk-in closet. Second bedroom also offer walk-in closet with shelving. The full size washer and dryer is tucked away off the kitchen in a separate closet. While you will always enjoy retreating to your private serene oasis, you have lots of options outside the condo in the very fun and active Bryson at Woodland Park Community. Summer time can't be beat with 2 pools! All year long you can take advantage of the professional style fitness center with plenty of cardio machines and free weights, or lounge in the inviting lobby with large fireplace, or have a game night in the party room with kitchenette and pool table. 2 Garage parking spaces, one covered and the other space is not covered.
Location
State VA
County Fairfax
Zoning 400
Rooms
Main Level Bedrooms 2
Interior
Interior Features Carpet, Ceiling Fan(s), Combination Kitchen/Living, Crown Moldings, Family Room Off Kitchen, Floor Plan - Open
Hot Water Natural Gas
Heating Forced Air
Cooling Central A/C
Heat Source Natural Gas
Exterior
Garage Covered Parking, Inside Access, Other
Garage Spaces 2.0
Amenities Available Club House, Common Grounds, Community Center, Concierge, Elevator, Exercise Room, Gated Community, Pool - Outdoor
Waterfront N
Water Access N
Accessibility None
Parking Type Attached Garage
Attached Garage 2
Total Parking Spaces 2
Garage Y
Building
Story 1
Unit Features Garden 1 - 4 Floors
Sewer Public Sewer
Water Public
Architectural Style Traditional
Level or Stories 1
Additional Building Above Grade, Below Grade
New Construction N
Schools
School District Fairfax County Public Schools
Others
Pets Allowed Y
HOA Fee Include Common Area Maintenance,Management,Pool(s),Security Gate,Snow Removal
Senior Community No
Tax ID 0164 24100212
Ownership Condominium
Special Listing Condition Standard
Pets Description Dogs OK, Cats OK
Read Less
Want to know what your home might be worth? Contact us for a FREE valuation!

Our team is ready to help you sell your home for the highest possible price ASAP

Bought with Ash S Thuthija • Ikon Realty - Ashburn







