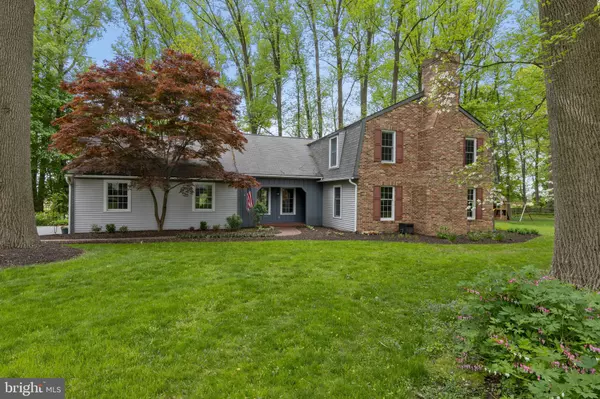$725,000
$640,000
13.3%For more information regarding the value of a property, please contact us for a free consultation.
214 PARTRIDGE WAY Kennett Square, PA 19348
4 Beds
3 Baths
2,784 SqFt
Key Details
Sold Price $725,000
Property Type Single Family Home
Sub Type Detached
Listing Status Sold
Purchase Type For Sale
Square Footage 2,784 sqft
Price per Sqft $260
Subdivision Quail Hill
MLS Listing ID PACT2024454
Sold Date 08/03/22
Style Traditional
Bedrooms 4
Full Baths 2
Half Baths 1
HOA Y/N N
Abv Grd Liv Area 2,784
Originating Board BRIGHT
Year Built 1977
Annual Tax Amount $9,047
Tax Year 2022
Lot Size 1.000 Acres
Acres 1.0
Property Description
Located in the highly acclaimed Unionville Chadds Ford School District, this Well-built home offers surprisingly generous room sizes and a fabulous location! The kitchen area has been updated with a tile floor and handsome wood cabinetry & a full wall of cabinets storage. The laundry is located just beyond the kitchen area with access from the screened-in porch. There is so much public space for entertaining in this true classic home Upstairs offers bedrooms sizes large enough for any youngster's imagination. The whole house has hardwood floors with the exception of the kitchen and one bedroom. The basement is quite large and ready to be finished. The 2 car side entry garage offers access to the house via the family room. The one-acre flat lot and the quiet cul-de-sac location offer plenty of space for play. All the schools are within a 2.2-mile radius of this home. In addition, this very treed, secluded location is just minutes from everything...medical offices, country clubs, YMCA, restaurants, nightlife, shopping centers, Longwood Gardens and Winterthur, and in under an hour you can drive to the airport, train station, Philadelphia & Wilmington.
Location
State PA
County Chester
Area East Marlborough Twp (10361)
Zoning R10 RESIDENTIAL
Rooms
Other Rooms Living Room, Dining Room, Primary Bedroom, Bedroom 2, Bedroom 3, Bedroom 4, Kitchen, Family Room, Foyer, Laundry, Office, Bathroom 2, Primary Bathroom, Half Bath, Screened Porch
Basement Unfinished
Interior
Hot Water Electric
Heating Forced Air
Cooling Central A/C
Fireplaces Type Brick
Fireplace Y
Heat Source Oil
Exterior
Garage Garage - Side Entry, Inside Access
Garage Spaces 2.0
Waterfront N
Water Access N
Accessibility None
Parking Type Attached Garage
Attached Garage 2
Total Parking Spaces 2
Garage Y
Building
Story 2
Foundation Block
Sewer On Site Septic
Water Well
Architectural Style Traditional
Level or Stories 2
Additional Building Above Grade
New Construction N
Schools
School District Unionville-Chadds Ford
Others
Senior Community No
Tax ID 61-06-0001.01B0
Ownership Fee Simple
SqFt Source Estimated
Acceptable Financing Cash, Conventional
Listing Terms Cash, Conventional
Financing Cash,Conventional
Special Listing Condition Standard
Read Less
Want to know what your home might be worth? Contact us for a FREE valuation!

Our team is ready to help you sell your home for the highest possible price ASAP

Bought with Debbie Hepler • Keller Williams Real Estate -Exton







