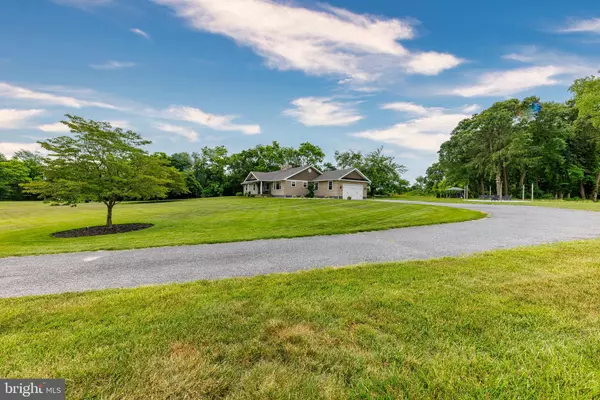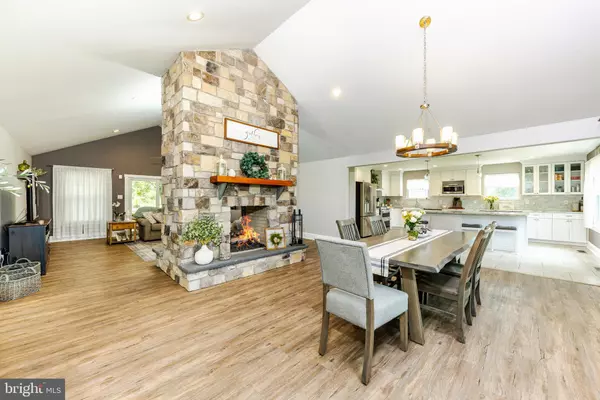$643,000
$585,000
9.9%For more information regarding the value of a property, please contact us for a free consultation.
430 EWAN RD Mullica Hill, NJ 08062
3 Beds
2 Baths
3,432 SqFt
Key Details
Sold Price $643,000
Property Type Single Family Home
Sub Type Detached
Listing Status Sold
Purchase Type For Sale
Square Footage 3,432 sqft
Price per Sqft $187
Subdivision None Available
MLS Listing ID NJGL2017162
Sold Date 08/05/22
Style Ranch/Rambler
Bedrooms 3
Full Baths 2
HOA Y/N N
Abv Grd Liv Area 2,344
Originating Board BRIGHT
Year Built 1986
Annual Tax Amount $10,604
Tax Year 2021
Lot Size 3.090 Acres
Acres 3.09
Lot Dimensions 0.00 x 0.00
Property Description
Welcome to this STUNNING AND SPACIOUS CUSTOM RANCHER set on a private 3+ acre setting .As you pull onto the long private driveway you're met with a completely renovated (2018) 3 bedroom, 2 bath home featuring Cathedral ceilings, an impressive see-through gas Stone Fireplace, high efficiency light fixtures, luxury vinyl flooring and an open floor plan with plenty of natural sunlight . The magnificent kitchen has GRANITE countertops, a large 9ft granite island, custom cabinetry, Kingsbottle wine refrigerator and GE Cafe stainless steel appliances. The cozy living room features sliding glass doors that lead out to the covered paver patio and spectacular private backyard and a large fire pit GREAT for entertaining. The owners suite features a large walk in closet and en-suite bath with granite countertops and custom porcelain tile. Additional bedrooms are of good size and a second full bathroom. Down the hall there is a laundry room with commercial Speed Queen washer & dryer, family room and/or home office and a large two car garage. Basement partially finished to provide additional living space/storage and private vault room. There is a Generac 22 kw generator. New septic, well, windows, roof etc... Many custom details throughout! THIS IS A MUST SEE!
Location
State NJ
County Gloucester
Area Elk Twp (20804)
Zoning LD
Rooms
Other Rooms Living Room, Dining Room, Kitchen, Family Room, Laundry
Basement Full, Interior Access, Partially Finished, Sump Pump, Windows
Main Level Bedrooms 3
Interior
Interior Features Attic, Breakfast Area, Ceiling Fan(s), Kitchen - Island, Kitchen - Gourmet, Upgraded Countertops, Wood Floors, Wine Storage
Hot Water Natural Gas
Heating Forced Air
Cooling Central A/C
Fireplaces Number 1
Fireplaces Type Double Sided, Gas/Propane, Stone, Mantel(s)
Fireplace Y
Heat Source Natural Gas
Laundry Main Floor
Exterior
Garage Garage - Side Entry, Garage Door Opener, Inside Access, Oversized
Garage Spaces 10.0
Waterfront N
Water Access N
Accessibility None
Parking Type Attached Garage, Driveway
Attached Garage 2
Total Parking Spaces 10
Garage Y
Building
Story 1
Foundation Block, Slab
Sewer On Site Septic
Water Well
Architectural Style Ranch/Rambler
Level or Stories 1
Additional Building Above Grade, Below Grade
New Construction N
Schools
School District Delsea Regional High Scho Schools
Others
Senior Community No
Tax ID 04-00006-00011
Ownership Fee Simple
SqFt Source Assessor
Acceptable Financing Cash, Conventional, FHA
Listing Terms Cash, Conventional, FHA
Financing Cash,Conventional,FHA
Special Listing Condition Standard
Read Less
Want to know what your home might be worth? Contact us for a FREE valuation!

Our team is ready to help you sell your home for the highest possible price ASAP

Bought with Jacqueline Harley • Penzone Realty







