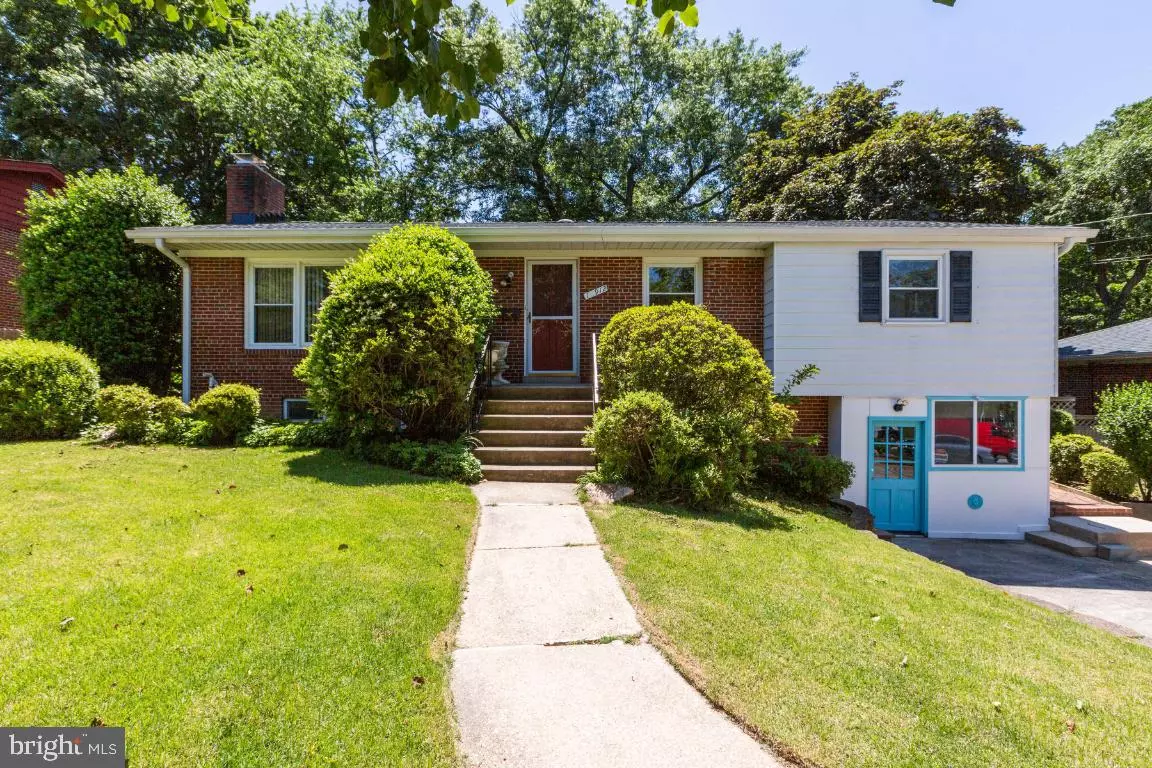$557,000
$549,595
1.3%For more information regarding the value of a property, please contact us for a free consultation.
10912 OAKWOOD ST Silver Spring, MD 20901
4 Beds
3 Baths
2,982 SqFt
Key Details
Sold Price $557,000
Property Type Single Family Home
Sub Type Detached
Listing Status Sold
Purchase Type For Sale
Square Footage 2,982 sqft
Price per Sqft $186
Subdivision Burnt Mills
MLS Listing ID MDMC2048986
Sold Date 08/03/22
Style Ranch/Rambler
Bedrooms 4
Full Baths 3
HOA Y/N N
Abv Grd Liv Area 1,491
Originating Board BRIGHT
Year Built 1958
Annual Tax Amount $4,658
Tax Year 2021
Lot Size 9,032 Sqft
Acres 0.21
Property Description
Offer submission deadline is Tuesday, July 5 at 12pm. Motivated Seller is willing to assist with closing costs. Bring all offers! This unique large 2 level Ranch home will wow you! Main level has a renovated kitchen with bright breakfast room expansion and atrium windows. Living room with fireplace, large dining space. Great main level owner's suite with sun/sitting room addition, exit to deck and gazebo. Beautifully renovated by owner, this home features a new roof, a large multi-tiered deck with Gazebo that suited for holding a hot tub and a Tike Bar, Waterfall off flagstone patio Renovated basemen can be used as an income producing unit with a full kitchen, bath, living room, bedroom and separate entrance. Custom built shed located under the deck and attached to the property. Home is also equipped for a full house generator with gas and wiring already installed. Conveniently located off Rt. 29---convenient to public transportation & main access roads into DTSS and DC.
Location
State MD
County Montgomery
Zoning R90
Rooms
Other Rooms Living Room, Dining Room, Primary Bedroom, Bedroom 2, Bedroom 3, Bedroom 4, Kitchen, Breakfast Room, Primary Bathroom, Full Bath
Basement Daylight, Partial, Full, Fully Finished, Heated, Improved, Outside Entrance, Walkout Stairs
Main Level Bedrooms 3
Interior
Interior Features 2nd Kitchen, Attic, Breakfast Area, Built-Ins, Dining Area, Entry Level Bedroom, Family Room Off Kitchen, Floor Plan - Traditional, Kitchen - Eat-In, Primary Bath(s), Recessed Lighting, Upgraded Countertops, Stall Shower, Wood Floors
Hot Water Natural Gas
Heating Forced Air
Cooling Central A/C, Ceiling Fan(s)
Flooring Hardwood, Ceramic Tile
Fireplaces Number 1
Fireplaces Type Brick
Equipment Dishwasher, Disposal, Dryer, Exhaust Fan, Oven/Range - Electric, Oven/Range - Gas, Refrigerator, Stove, Washer, Water Heater - High-Efficiency
Fireplace Y
Window Features Atrium,Double Pane,Skylights
Appliance Dishwasher, Disposal, Dryer, Exhaust Fan, Oven/Range - Electric, Oven/Range - Gas, Refrigerator, Stove, Washer, Water Heater - High-Efficiency
Heat Source Natural Gas
Laundry Lower Floor
Exterior
Exterior Feature Deck(s), Patio(s), Porch(es)
Waterfront N
Water Access N
Accessibility Other
Porch Deck(s), Patio(s), Porch(es)
Parking Type Driveway, On Street
Garage N
Building
Story 2
Foundation Slab
Sewer Public Sewer
Water Public
Architectural Style Ranch/Rambler
Level or Stories 2
Additional Building Above Grade, Below Grade
New Construction N
Schools
School District Montgomery County Public Schools
Others
Pets Allowed N
Senior Community No
Tax ID 160500307471
Ownership Fee Simple
SqFt Source Assessor
Special Listing Condition Standard
Read Less
Want to know what your home might be worth? Contact us for a FREE valuation!

Our team is ready to help you sell your home for the highest possible price ASAP

Bought with Michael A Gonzalez • Redfin Corp







