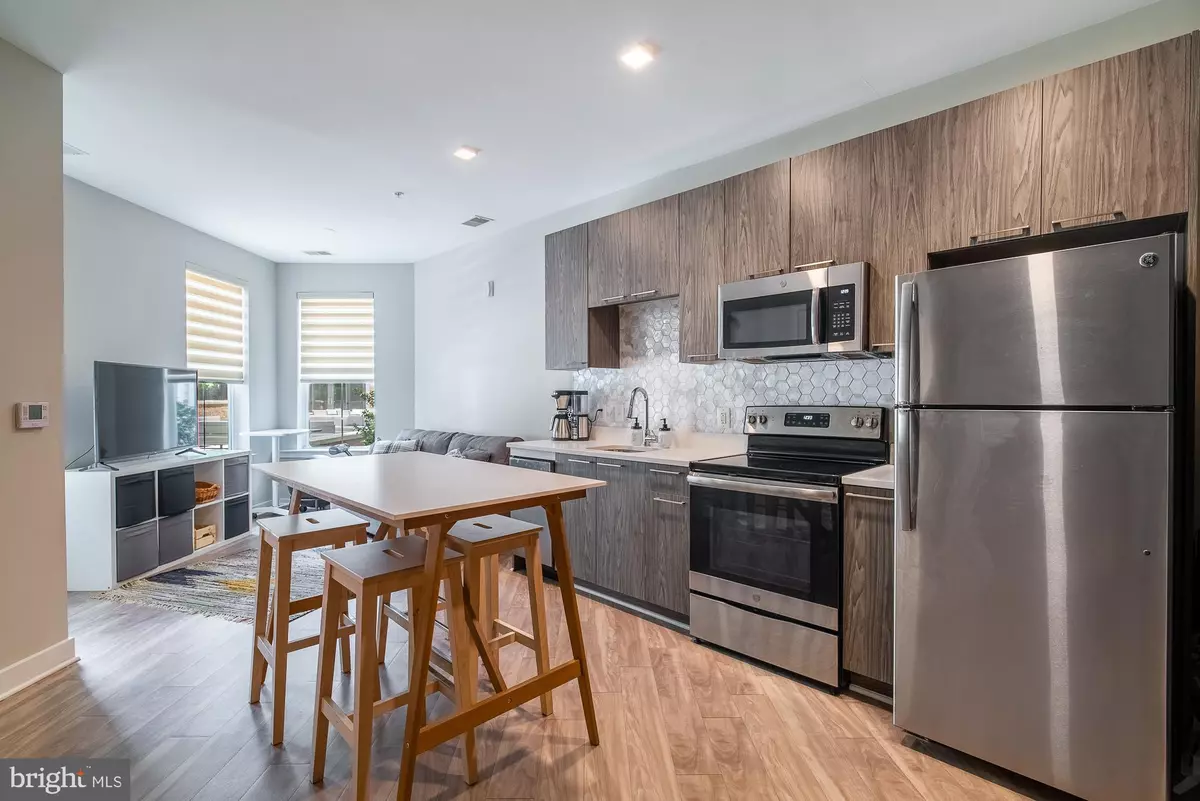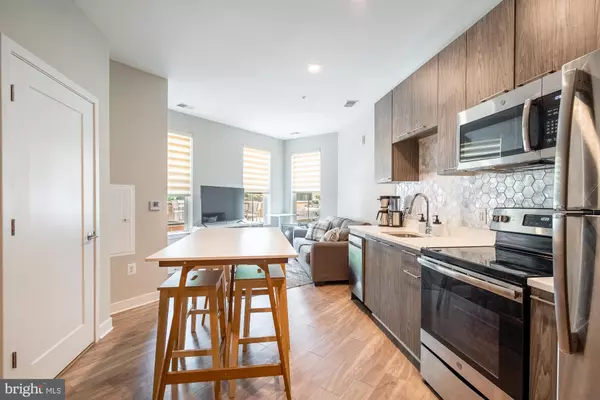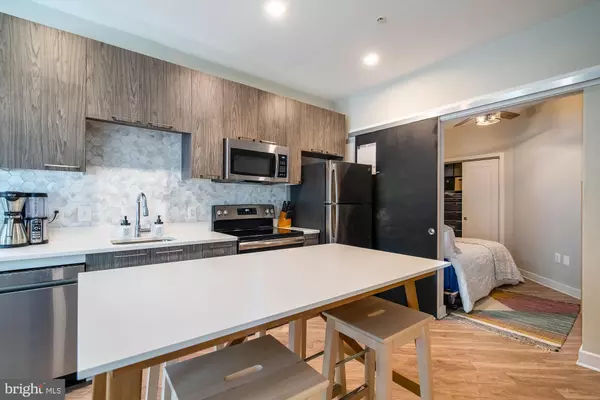$270,000
$275,000
1.8%For more information regarding the value of a property, please contact us for a free consultation.
989 S BUCHANAN ST #204 Arlington, VA 22204
1 Bed
1 Bath
453 SqFt
Key Details
Sold Price $270,000
Property Type Condo
Sub Type Condo/Co-op
Listing Status Sold
Purchase Type For Sale
Square Footage 453 sqft
Price per Sqft $596
Subdivision Barcroft
MLS Listing ID VAAR2018946
Sold Date 08/15/22
Style Contemporary
Bedrooms 1
Full Baths 1
Condo Fees $206/mo
HOA Y/N N
Abv Grd Liv Area 453
Originating Board BRIGHT
Year Built 2019
Annual Tax Amount $2,945
Tax Year 2022
Property Description
Fabulous modern condo in Trafalgar Flats just 3 years young! This 1 bedroom, 1 bath unit shows like a model and features an open layout with beautiful LVT floors throughout. The modern kitchen offers Stainless steel appliances, recessed lighting, and stylish cabinets, quartz counters and designer tiled backsplash. Cozy living area off the kitchen with lots of natural light. Bedroom offers a spacious closet with custom organization system. Modern bathroom with floating vanity, seamless glass enclosed shower and a gorgeous shiplap accent wall. Low condo fees and conveyed assigned parking (#74) and storage spaces (S17). This building has it ALL! Huge outdoor patio entertaining area with gas grills, dining tables and couches are easily accessed from this unit. The building also features a 24-hour fitness center, party room and bike storage. Walkable to shops and restaurants with nearby Public transportation, including a stop for the Columbia Pike bus line at the front of the building that stops at the Pentagon and Pentagon City Mall just 10 minutes away. Fantastic location only 4 miles to D.C. Direct access to 395 for an easy commute. Pet-friendly. Don't miss it!
Location
State VA
County Arlington
Zoning C-2
Rooms
Main Level Bedrooms 1
Interior
Interior Features Combination Dining/Living, Kitchen - Gourmet, Combination Kitchen/Living, Upgraded Countertops, Wood Floors, Floor Plan - Open, Kitchen - Island, Recessed Lighting
Hot Water Electric
Heating Forced Air
Cooling Central A/C
Equipment Dishwasher, Disposal, Cooktop, Oven - Single, Oven - Wall
Window Features Insulated,Low-E
Appliance Dishwasher, Disposal, Cooktop, Oven - Single, Oven - Wall
Heat Source Electric
Exterior
Garage Underground
Garage Spaces 1.0
Parking On Site 1
Amenities Available Elevator, Exercise Room, Extra Storage, Fitness Center, Reserved/Assigned Parking, Meeting Room
Waterfront N
Water Access N
Accessibility Elevator
Parking Type Attached Garage
Attached Garage 1
Total Parking Spaces 1
Garage Y
Building
Story 1
Unit Features Mid-Rise 5 - 8 Floors
Sewer Public Sewer
Water Public
Architectural Style Contemporary
Level or Stories 1
Additional Building Above Grade, Below Grade
New Construction N
Schools
Elementary Schools Barcroft
Middle Schools Kenmore
High Schools Wakefield
School District Arlington County Public Schools
Others
Pets Allowed Y
HOA Fee Include Insurance,Management,Parking Fee,Reserve Funds,Common Area Maintenance,Ext Bldg Maint,Lawn Maintenance,Snow Removal
Senior Community No
Tax ID 23-037-038
Ownership Condominium
Special Listing Condition Standard
Pets Description Cats OK, Dogs OK
Read Less
Want to know what your home might be worth? Contact us for a FREE valuation!

Our team is ready to help you sell your home for the highest possible price ASAP

Bought with Jordan I Cappolla • KW Metro Center







