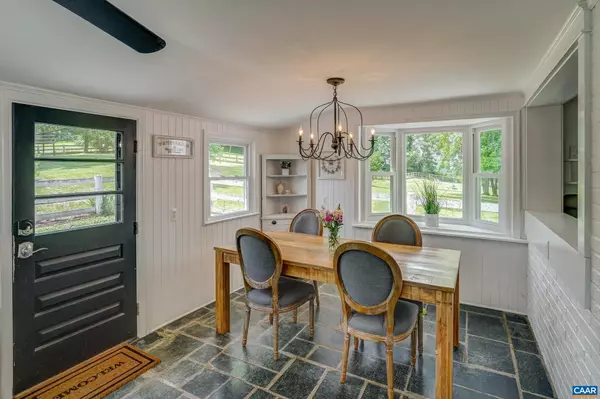$550,000
$575,000
4.3%For more information regarding the value of a property, please contact us for a free consultation.
9211 CRITZERS SHOP RD Afton, VA 22920
3 Beds
3 Baths
2,002 SqFt
Key Details
Sold Price $550,000
Property Type Single Family Home
Sub Type Detached
Listing Status Sold
Purchase Type For Sale
Square Footage 2,002 sqft
Price per Sqft $274
Subdivision Unknown
MLS Listing ID 632067
Sold Date 08/19/22
Style Cottage
Bedrooms 3
Full Baths 2
Half Baths 1
HOA Y/N N
Abv Grd Liv Area 1,666
Originating Board CAAR
Year Built 1939
Annual Tax Amount $3,928
Tax Year 2022
Lot Size 5.080 Acres
Acres 5.08
Property Description
Charming cottage with gorgeous mountain VIEWS in the highly coveted Afton area! A captivating escape from city life. Fabulous SCREENED PORCH with vaulted ceiling which overlooks Narnia-like "park" beyond. Sunlight-filled living room. Storybook "secret room" upstairs. Handsome original oak flooring. Views from nearly every room! HIGH SPEED fiber optic internet. Wonderful outdoor living spaces. 5 beautiful acres much of which is open and fenced - and is DIVISIBLE. Potential to build on the knoll and operate the cottage as a vacation rental. Or realize your dream of a small farm - keep horses, sheep, goats, chickens - or ducks, which are there currently! Cultivate edible / flower gardens. Relax around the firepit; swing under the old oak tree; enjoy your favorite beverage while savoring the views of the Blue Ridge mountains and nearby pond and vineyard. Owners have used a path in back to WALK to Blue Mountain Brewery! Improvements / upgrades in documents. A short drive to Skyline Drive, Blue Ridge Parkway and the Rockfish River plus numerous wineries, cideries and breweries along 151's "Brew Trail." 30 minutes to four-season Wintergreen Resort; and Crozet and Waynesboro are only 15 minutes away!,Painted Cabinets,Wood Cabinets,Oil Tank Above Ground,Fireplace in Living Room
Location
State VA
County Albemarle
Zoning RA
Rooms
Other Rooms Living Room, Dining Room, Kitchen, Family Room, Laundry, Recreation Room, Full Bath, Half Bath, Additional Bedroom
Basement Full, Interior Access, Partially Finished, Windows
Main Level Bedrooms 1
Interior
Interior Features Wood Stove, Pantry
Heating Baseboard, Hot Water
Cooling Window Unit(s)
Flooring Ceramic Tile, Laminated, Stone, Wood
Fireplaces Type Wood
Equipment Dryer, Washer/Dryer Hookups Only, Washer, Oven/Range - Electric, Refrigerator
Fireplace N
Window Features Double Hung,Insulated
Appliance Dryer, Washer/Dryer Hookups Only, Washer, Oven/Range - Electric, Refrigerator
Heat Source Oil
Exterior
Exterior Feature Patio(s), Porch(es), Screened
Fence Board, Other, Partially
View Mountain, Garden/Lawn
Roof Type Metal
Farm Other,Livestock,Horse,Poultry
Accessibility None
Porch Patio(s), Porch(es), Screened
Garage N
Building
Lot Description Landscaping, Private, Open, Sloping, Partly Wooded
Story 1.5
Foundation Block
Sewer Septic Exists
Water Well
Architectural Style Cottage
Level or Stories 1.5
Additional Building Above Grade, Below Grade
New Construction N
Schools
Elementary Schools Brownsville
Middle Schools Henley
High Schools Western Albemarle
School District Albemarle County Public Schools
Others
Ownership Other
Security Features Smoke Detector
Horse Property Y
Horse Feature Horses Allowed
Special Listing Condition Standard
Read Less
Want to know what your home might be worth? Contact us for a FREE valuation!

Our team is ready to help you sell your home for the highest possible price ASAP

Bought with MEREDITH WYNNE • LORING WOODRIFF REAL ESTATE ASSOCIATES







