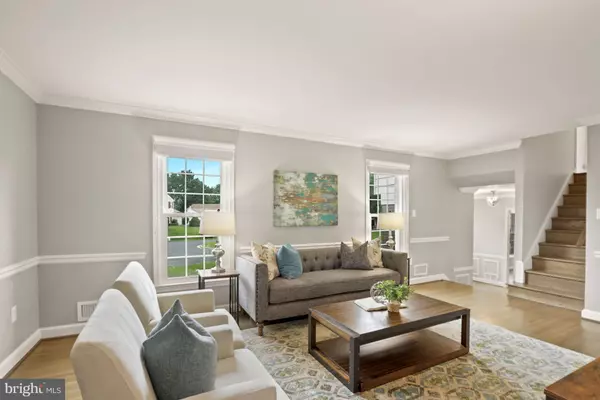$620,000
$585,000
6.0%For more information regarding the value of a property, please contact us for a free consultation.
20 SOUTHVIEW CT Silver Spring, MD 20905
4 Beds
3 Baths
1,912 SqFt
Key Details
Sold Price $620,000
Property Type Single Family Home
Sub Type Detached
Listing Status Sold
Purchase Type For Sale
Square Footage 1,912 sqft
Price per Sqft $324
Subdivision Peachwood
MLS Listing ID MDMC2061918
Sold Date 08/25/22
Style Split Level
Bedrooms 4
Full Baths 2
Half Baths 1
HOA Y/N N
Abv Grd Liv Area 1,912
Originating Board BRIGHT
Year Built 1973
Annual Tax Amount $5,296
Tax Year 2021
Lot Size 0.446 Acres
Acres 0.45
Property Description
***OPEN HOUSE Saturday, July 30th & Sunday, July 31 from 1:00 - 3:00 PM***Gorgeously updated split level at the end of a quiet cul de sac. Open the front door to gleaming hardwood floors and neutral gray paint. Open-layout kitchen with granite counters, stainless steel appliances, and recessed lighting. Formal dining room. Wood floors on main and upper level. 3 bedrooms upstairs. Main level has a 4th bedroom or office. Recently updated within the past 5 years: front door, heat pump/AC, garage doors, driveway, wood floors in the family room and upper level, washer and dryer. Vinyl replacement windows throughout. Wood-burning fireplace. Electric heat pump with oil furnace backup. 2-car garage with extra long space perfect for storage or hobbies. HUGE flat yard on almost 1/2 acre is perfect for entertaining. Back yard is fully fenced. NO HOA! Watch the 3D virtual tour to fully view this stunning home without stepping inside. Pre-inspections welcome, please notify lister first. OFFERS DUE MONDAY, AUG. 1 BY 3 PM.
Location
State MD
County Montgomery
Zoning R200
Direction Southwest
Rooms
Other Rooms Laundry
Basement Partial, Poured Concrete, Daylight, Partial, Unfinished
Main Level Bedrooms 1
Interior
Interior Features Ceiling Fan(s), Chair Railings, Crown Moldings, Dining Area, Family Room Off Kitchen, Floor Plan - Traditional, Formal/Separate Dining Room, Kitchen - Eat-In, Kitchen - Country, Kitchen - Table Space, Pantry, Primary Bath(s), Tub Shower, Upgraded Countertops, Walk-in Closet(s), Wood Floors
Hot Water Electric
Heating Forced Air, Heat Pump - Oil BackUp
Cooling Central A/C
Flooring Hardwood
Fireplaces Number 1
Fireplaces Type Brick, Fireplace - Glass Doors, Wood
Equipment Built-In Microwave, Dishwasher, Disposal, Dryer, Exhaust Fan, Humidifier, Microwave, Oven/Range - Electric, Refrigerator, Stainless Steel Appliances, Washer, Water Heater
Furnishings No
Fireplace Y
Appliance Built-In Microwave, Dishwasher, Disposal, Dryer, Exhaust Fan, Humidifier, Microwave, Oven/Range - Electric, Refrigerator, Stainless Steel Appliances, Washer, Water Heater
Heat Source Electric, Oil
Laundry Main Floor
Exterior
Garage Garage - Front Entry, Garage Door Opener
Garage Spaces 5.0
Fence Rear
Waterfront N
Water Access N
Roof Type Asphalt,Shingle
Accessibility Level Entry - Main
Parking Type Driveway, Attached Garage
Attached Garage 2
Total Parking Spaces 5
Garage Y
Building
Story 3
Foundation Block, Slab
Sewer Public Sewer
Water Public
Architectural Style Split Level
Level or Stories 3
Additional Building Above Grade, Below Grade
New Construction N
Schools
Elementary Schools Dr. Charles R. Drew
Middle Schools Francis Scott Key
High Schools Springbrook
School District Montgomery County Public Schools
Others
Senior Community No
Tax ID 160500365271
Ownership Fee Simple
SqFt Source Assessor
Security Features Security System
Special Listing Condition Standard
Read Less
Want to know what your home might be worth? Contact us for a FREE valuation!

Our team is ready to help you sell your home for the highest possible price ASAP

Bought with Dimitri Piskapas • Long & Foster Real Estate, Inc.







