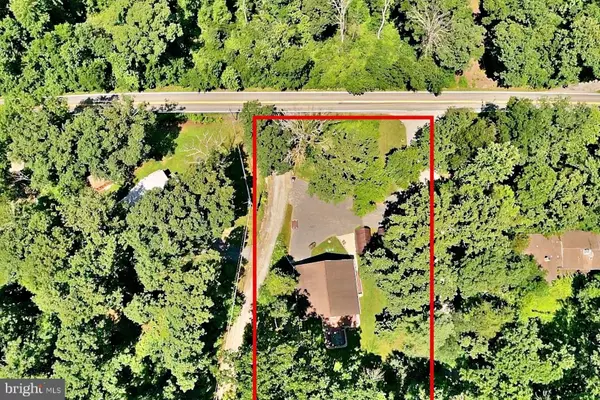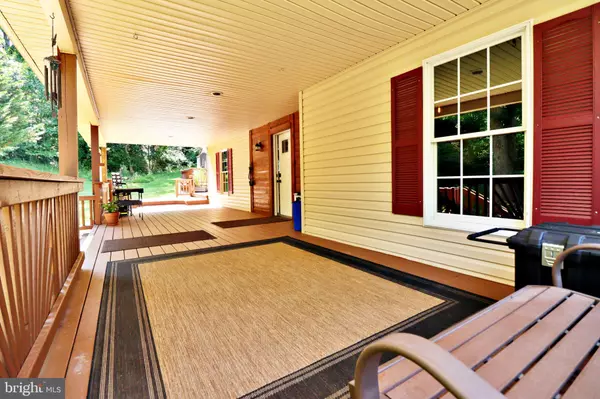$365,000
$360,000
1.4%For more information regarding the value of a property, please contact us for a free consultation.
32 MOUNT VISTA TRL Harpers Ferry, WV 25425
3 Beds
3 Baths
1,943 SqFt
Key Details
Sold Price $365,000
Property Type Single Family Home
Sub Type Detached
Listing Status Sold
Purchase Type For Sale
Square Footage 1,943 sqft
Price per Sqft $187
Subdivision River View Park
MLS Listing ID WVJF2004838
Sold Date 08/26/22
Style Cape Cod
Bedrooms 3
Full Baths 2
Half Baths 1
HOA Fees $16/ann
HOA Y/N Y
Abv Grd Liv Area 1,943
Originating Board BRIGHT
Year Built 1959
Annual Tax Amount $1,416
Tax Year 2021
Lot Size 1.363 Acres
Acres 1.36
Property Description
Calling all river lovers! This unique Cape Cod has been lovingly updated through the last several years and is ready for its new owner! Features include wood-look laminate flooring throughout, luxury vinyl plank flooring in the bathrooms, an open kitchen with granite countertops and stainless appliances, movie theater style living room with projector and full wall screen, formal dining room, large laundry/mud room, and more! Special decorative touches throughout the home such as wood wall trim, custom wood access door, wainscoting, tinted windows, wood trim around front door, and more make this home unlike any other. The spacious main level primary suite boasts a custom double vanity and luxurious tiled shower with two shower heads. This property features a paver patio/walkway leading to the large front porch, multiple decks, plenty of parking space, a concrete storage building, a plastic storage shed, two covered carports, and a 50 Amp RV hookup for your camping guests. This sloping mountain lot with seasonal river views allows you to enjoy nature as it was intended, and lots of outdoor adventures await with the private river access lot with pavilion and playground equipment just across the street and public boat ramp nearby.
Location
State WV
County Jefferson
Zoning 101
Rooms
Other Rooms Living Room, Dining Room, Primary Bedroom, Bedroom 2, Bedroom 3, Kitchen, Foyer, Laundry, Office
Main Level Bedrooms 1
Interior
Interior Features Breakfast Area, Built-Ins, Carpet, Ceiling Fan(s), Dining Area, Entry Level Bedroom, Family Room Off Kitchen, Floor Plan - Open, Formal/Separate Dining Room, Kitchen - Country, Primary Bath(s), Stall Shower, Wainscotting, Upgraded Countertops, Walk-in Closet(s), Water Treat System, Window Treatments
Hot Water Electric
Heating Heat Pump - Electric BackUp
Cooling Ceiling Fan(s), Central A/C
Flooring Carpet, Ceramic Tile, Laminated, Luxury Vinyl Plank
Equipment Dishwasher, Dryer - Electric, Exhaust Fan, Freezer, Icemaker, Microwave, Refrigerator, Stainless Steel Appliances, Stove, Washer, Water Conditioner - Owned, Water Heater
Furnishings No
Fireplace N
Window Features Double Hung,Vinyl Clad,Wood Frame
Appliance Dishwasher, Dryer - Electric, Exhaust Fan, Freezer, Icemaker, Microwave, Refrigerator, Stainless Steel Appliances, Stove, Washer, Water Conditioner - Owned, Water Heater
Heat Source Electric
Laundry Dryer In Unit, Hookup, Main Floor, Washer In Unit
Exterior
Exterior Feature Deck(s), Patio(s), Porch(es), Wrap Around
Garage Spaces 2.0
Carport Spaces 2
Fence Board, Privacy
Utilities Available Cable TV Available, Electric Available, Phone Available
Waterfront N
Water Access Y
Water Access Desc Private Access,Canoe/Kayak,Fishing Allowed,Public Access,Swimming Allowed,Boat - Powered
View Garden/Lawn, River, Street, Trees/Woods
Roof Type Asphalt,Shingle
Accessibility None
Porch Deck(s), Patio(s), Porch(es), Wrap Around
Parking Type Detached Carport, Driveway, Off Street
Total Parking Spaces 2
Garage N
Building
Lot Description Additional Lot(s), Backs to Trees, Corner, Front Yard, Landscaping, Mountainous, Partly Wooded, Rear Yard, Road Frontage, SideYard(s), Sloping, Trees/Wooded
Story 2
Foundation Active Radon Mitigation, Block, Concrete Perimeter, Crawl Space
Sewer On Site Septic
Water Well
Architectural Style Cape Cod
Level or Stories 2
Additional Building Above Grade
Structure Type Dry Wall,Wood Walls
New Construction N
Schools
School District Jefferson County Schools
Others
HOA Fee Include Road Maintenance,Snow Removal
Senior Community No
Tax ID 02 23C007200000000
Ownership Fee Simple
SqFt Source Estimated
Security Features Smoke Detector
Special Listing Condition Standard
Read Less
Want to know what your home might be worth? Contact us for a FREE valuation!

Our team is ready to help you sell your home for the highest possible price ASAP

Bought with Janice Smith • Touchstone Realty, LLC







