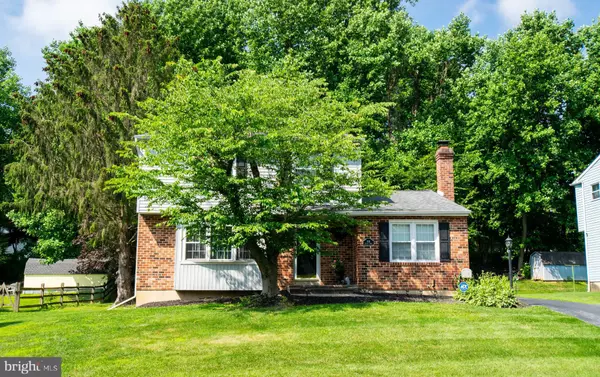$390,000
$375,000
4.0%For more information regarding the value of a property, please contact us for a free consultation.
103 BELMONT DR Boothwyn, PA 19061
5 Beds
2 Baths
1,792 SqFt
Key Details
Sold Price $390,000
Property Type Single Family Home
Sub Type Detached
Listing Status Sold
Purchase Type For Sale
Square Footage 1,792 sqft
Price per Sqft $217
Subdivision Willowbrook
MLS Listing ID PADE2029532
Sold Date 08/29/22
Style Colonial
Bedrooms 5
Full Baths 1
Half Baths 1
HOA Y/N N
Abv Grd Liv Area 1,792
Originating Board BRIGHT
Year Built 1978
Annual Tax Amount $7,001
Tax Year 2021
Lot Size 0.269 Acres
Acres 0.27
Lot Dimensions 75.00 x 156.00
Property Description
This is "the one!" Welcome to 103 Belmont Dr. This meticulously maintained home is move-in ready. Tastefully decorated throughout, you can unpack, relax, and enjoy. With 5 bedrooms, this home has room for everyone. Is 5 bedrooms more than you need? Switch that extra room over to a first floor office, or use it as a family room again. The finished basement offers extra living space for everyone to spread out. Don't forget the screened in back porch. Get togethers will be a breeze with all of this space. We all know the kitchen is "the place" to hang out, and this one won't disappoint. Beautiful stainless steel appliances, granite counter tops, and a stylish coffee bar is going to make this room the hub of this home. Make your appointment today. Don't let this one pass you by!
Location
State PA
County Delaware
Area Upper Chichester Twp (10409)
Zoning RESIDENTIAL
Rooms
Other Rooms Basement
Basement Fully Finished
Main Level Bedrooms 1
Interior
Interior Features Carpet, Ceiling Fan(s), Dining Area, Kitchen - Eat-In
Hot Water Electric
Heating Forced Air
Cooling Central A/C
Fireplaces Number 1
Fireplace Y
Heat Source Oil
Exterior
Waterfront N
Water Access N
Roof Type Architectural Shingle
Accessibility None
Parking Type Driveway
Garage N
Building
Story 2
Foundation Permanent
Sewer Public Sewer
Water Public
Architectural Style Colonial
Level or Stories 2
Additional Building Above Grade, Below Grade
New Construction N
Schools
Elementary Schools Hilltop
Middle Schools Chichester
High Schools Chichester Senior
School District Chichester
Others
Senior Community No
Tax ID 09-00-01699-02
Ownership Fee Simple
SqFt Source Estimated
Special Listing Condition Standard
Read Less
Want to know what your home might be worth? Contact us for a FREE valuation!

Our team is ready to help you sell your home for the highest possible price ASAP

Bought with Lauren B Dickerman • Keller Williams Real Estate -Exton







